Where to put prep sink?
cplover
12 years ago
Related Stories

KITCHEN DESIGNWhere Should You Put the Kitchen Sink?
Facing a window or your guests? In a corner or near the dishwasher? Here’s how to find the right location for your sink
Full Story
KITCHEN DESIGNDouble Islands Put Pep in Kitchen Prep
With all that extra space for slicing and dicing, dual islands make even unsavory kitchen tasks palatable
Full Story
THE HARDWORKING HOMEWhere to Put the Laundry Room
The Hardworking Home: We weigh the pros and cons of washing your clothes in the basement, kitchen, bathroom and more
Full Story
BATHROOM DESIGNBath Remodeling: So, Where to Put the Toilet?
There's a lot to consider: paneling, baseboards, shower door. Before you install the toilet, get situated with these tips
Full Story
HOME TECHDesign Dilemma: Where to Put the Flat-Screen TV?
TV Placement: How to Get the Focus Off Your Technology and Back On Design
Full Story
SELLING YOUR HOUSEFix It or Not? What to Know When Prepping Your Home for Sale
Find out whether a repair is worth making before you put your house on the market
Full Story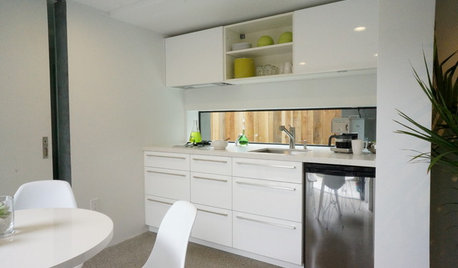
KITCHEN DESIGNPut Your Kitchen in a Good Light With a Window Backsplash
Get a view or just more sunshine while you're prepping and cooking, with a glass backsplash front and center
Full Story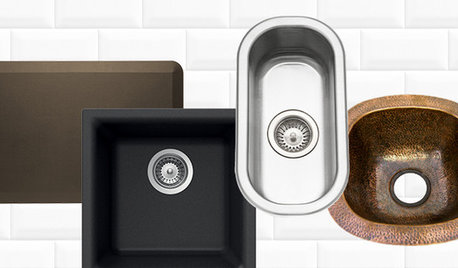
SHOP HOUZZShop Houzz: Up to 70% Off Prep Sinks and Comfort Mats
Enjoy deep discounts on elements to make your kitchen workspace efficient and comfy
Full Story0
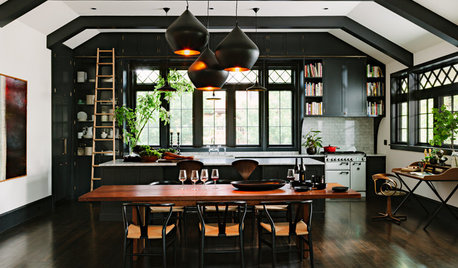
HOLIDAYSHoliday Party Prep: Ready Your Supplies
Take stock of serveware, wash off the dust and clear out the pantry now for low-stress entertaining later
Full Story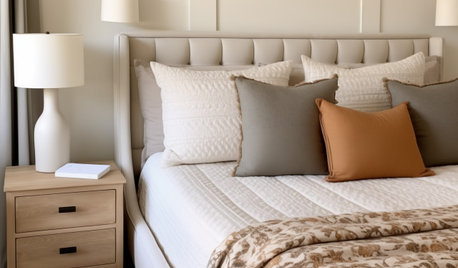
MONTHLY HOME CHECKLISTSYour Checklist for Quick Houseguest Prep
Follow these steps to get your home ready in a hurry for overnight visitors
Full Story


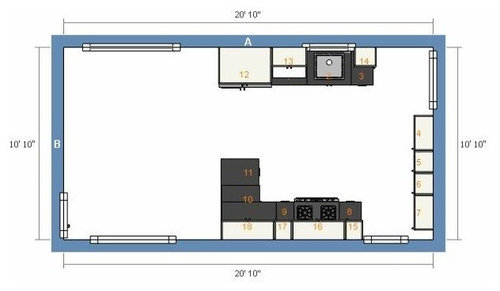



remodelfla
cploverOriginal Author
Related Discussions
Where to put a prep sink....
Q
Where would you put the prep sink in this island?
Q
Prep sink in peninsula--where to put it?
Q
I hate my kitchen and I dont even have it yet
Q
breezygirl
cploverOriginal Author
breezygirl
rhome410
cploverOriginal Author
lascatx
rhome410
lascatx
rhome410
cploverOriginal Author
rhome410
lascatx
breezygirl
rhome410
cploverOriginal Author
cploverOriginal Author
lascatx
lascatx
cploverOriginal Author
lascatx
rhome410
rhome410
cploverOriginal Author
lascatx
cploverOriginal Author
rhome410
cploverOriginal Author
lascatx
cploverOriginal Author
stogniew
cploverOriginal Author
harrimann
lascatx
stogniew
cploverOriginal Author
rhome410
cploverOriginal Author
breezygirl
cploverOriginal Author
lascatx
cploverOriginal Author
function_first
rhome410
breezygirl
cploverOriginal Author
cploverOriginal Author
breezygirl
rhome410