Hope you don't mind one more idea :)
lavender_lass
12 years ago
Related Stories
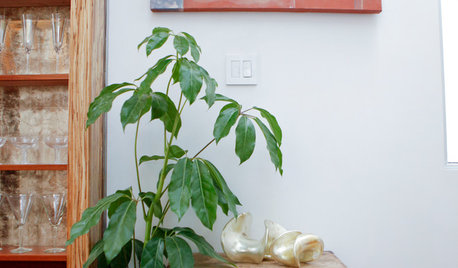
DECORATING GUIDESMeet a Houseplant That Doesn't Mind Neglect
Got better things to do than remember to water your houseplants on schedule? Schefflera will forgive and forget
Full Story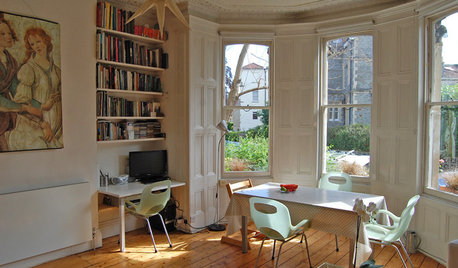
MOVING10 Rooms That Show You Don’t Need to Move to Get More Space
Daydreaming about moving or expanding but not sure if it’s practical right now? Consider these alternatives
Full Story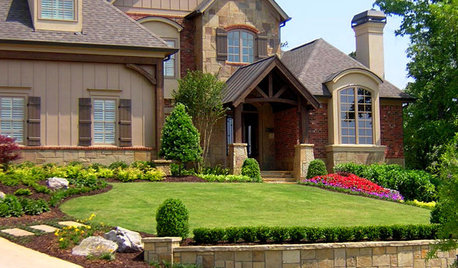
LANDSCAPE DESIGNIs Your Garden Minding the Viewing Speed Limit?
Follow these signposts to steer garden viewers toward an experience they can fully appreciate
Full Story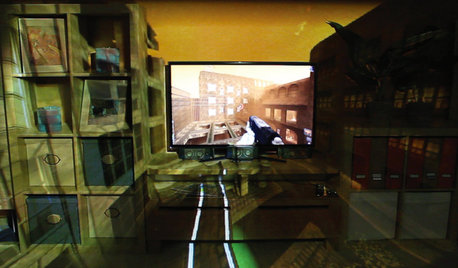
HOME TECHEmerging Virtual-Reality Home Systems Might Blow Your Mind
Get near-total immersion in home entertainment with virtual-reality gadgets worthy of a sci-fi flick, coming soon
Full Story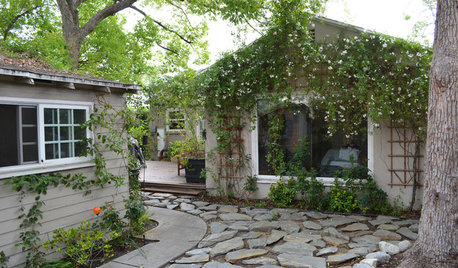
HOUZZ TOURSMy Houzz: Budget-Minded Comfort for a 1940s Hollywood Bungalow
Plush furnishings, warm colors and a cottage garden give a first-time owner a house worth coming home to
Full Story
LIFEYou Said It: ‘It’s Different ... But Then, Aren’t You?’ and More Wisdom
Highlights from the week include celebrating individuality and cutting ourselves some decorating slack
Full Story
UNIVERSAL DESIGNKitchen Cabinet Fittings With Universal Design in Mind
These ingenious cabinet accessories have a lot on their plate, making accessing dishes, food items and cooking tools easier for all
Full Story
GREEN BUILDINGConsidering Concrete Floors? 3 Green-Minded Questions to Ask
Learn what’s in your concrete and about sustainability to make a healthy choice for your home and the earth
Full Story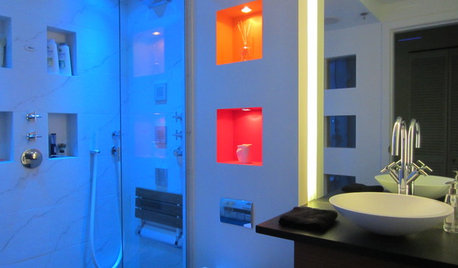
HEALTHY HOMEBath Design: Renew Body and Mind With Colorful Light
Take one tired, stressed-out self. Rinse in a shower bathed in blue light (or any color you like). Repeat
Full Story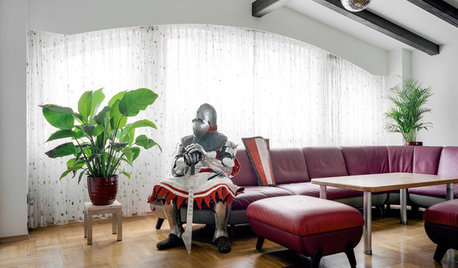
FUN HOUZZThe Unicorn in the Bathtub — and Other Mind-Blowing Sights
Fantasy and reality meet head-on in photos of costume fans in their own homes
Full StoryMore Discussions




User
Shades_of_idaho
Related Discussions
Hope you don't mind OT's pics besides brugs too
Q
still catching up w/pix - hope you don't mind!
Q
monaw: more ?s about the stall mats if you don't mind
Q
Am I the only one who can't sleep? Hope you don't mind me Venting
Q
lavender_lassOriginal Author
TxMarti
User
lavender_lassOriginal Author
TxMarti
lavender_lassOriginal Author
Shades_of_idaho
lavender_lassOriginal Author
Shades_of_idaho
User
lavender_lassOriginal Author
User
lavender_lassOriginal Author
lavender_lassOriginal Author