Need ideas on built in cabinet in nook
bostonpam
13 years ago
Related Stories
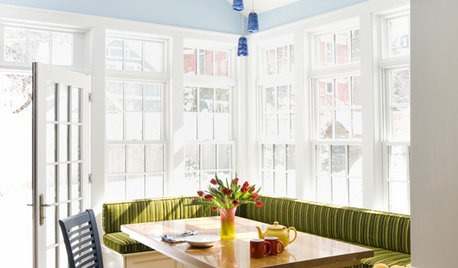
KITCHEN DESIGNRenovation Detail: The Built-In Breakfast Nook
On the menu: one order of cozy seating with plentiful sides of storage. For the kitchen or any other room, built-ins fit the bill
Full Story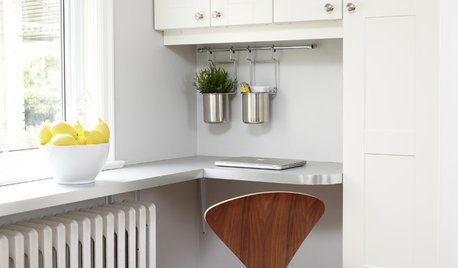
HOME OFFICESEnter the Office Nook
Goodbye, massive desk. Hello, floating ledges, nooks and hideaway workspaces as flexible as they are practical
Full Story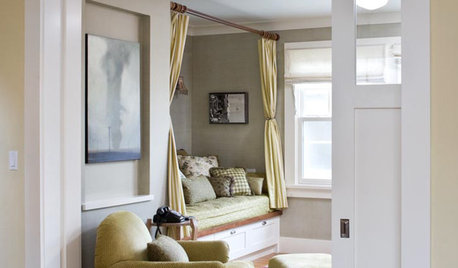
BEDROOMSCozy Up in a Built-In Bed Cubby
Curl up in a welcoming sleeping nook, built-in or simply set off with a romantic curtain
Full Story
PETSRenovation Detail: The Built-In Dog Bed
Give your pup pride of place in your home with a bed built into a cabinet or under the stairs
Full Story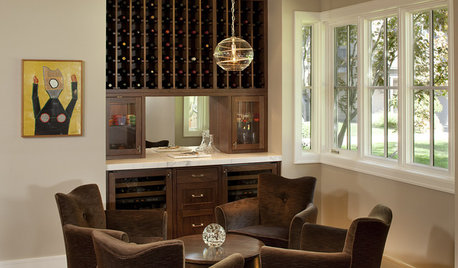
GREAT HOME PROJECTSHow to Create a Built-In Home Bar
New project for a new year: Get the nuts-and-bolts info on building a swank home bar into a nook or wall
Full Story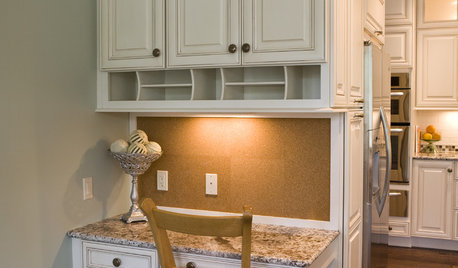
REMODELING GUIDESRenovation Detail: The Built-In Corkboard
Stick 'em up! Line cabinet fronts, backsplashes and other slivers of space with cork to create a handy surface for pinning and posting
Full Story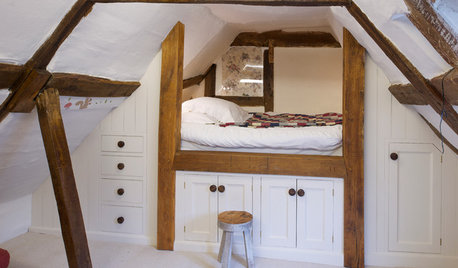
STORAGE12 Built-In Storage Solutions for Small Spaces
Check out an architect’s guide to some inspiring ways to build in extra cabinets, shelves and cubbyholes at the start of a project
Full Story
Storage Help for Small Bedrooms: Beautiful Built-ins
Squeezed for space? Consider built-in cabinets, shelves and niches that hold all you need and look great too
Full Story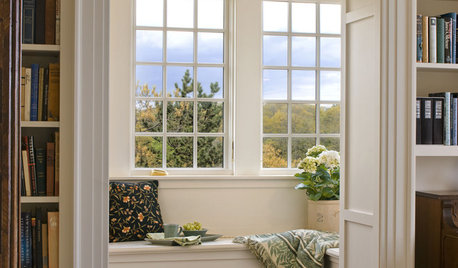
FEEL-GOOD HOMECarve Out a Neat Little Nook
A well-designed nook can add charm and warmth to a room. Here are ideas for creating one that really works
Full Story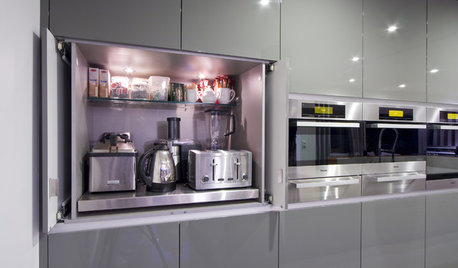
KITCHEN DESIGNThe Best Places to Stash Small Kitchen Appliances
Tucked-away places like nooks, pantries and dedicated cabinets keep your kitchen gadgets handy but out of the way
Full Story


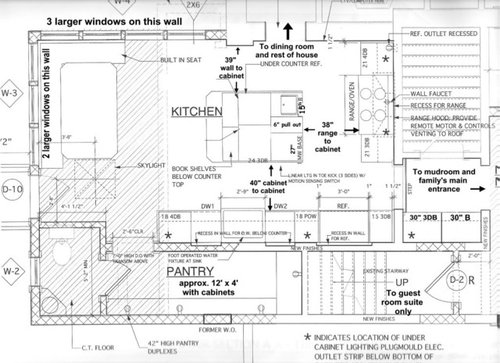
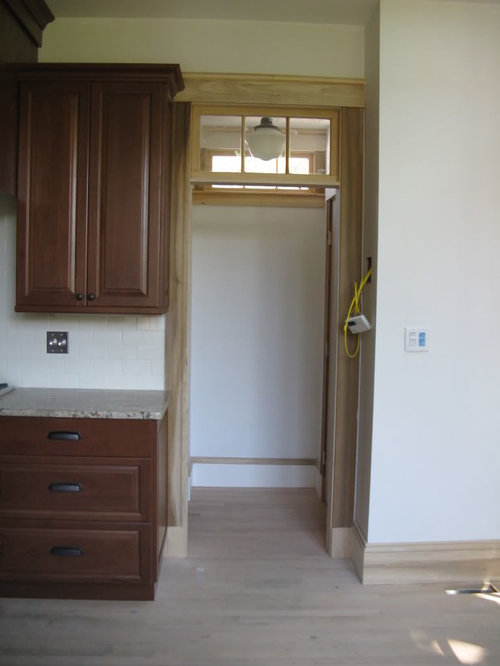
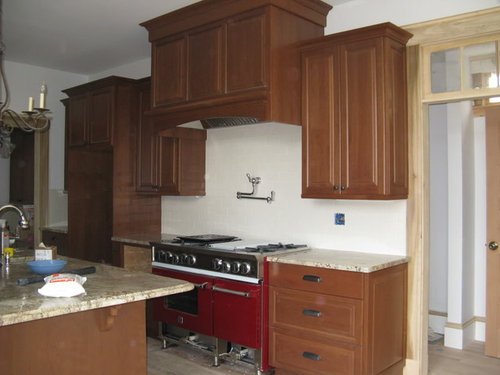

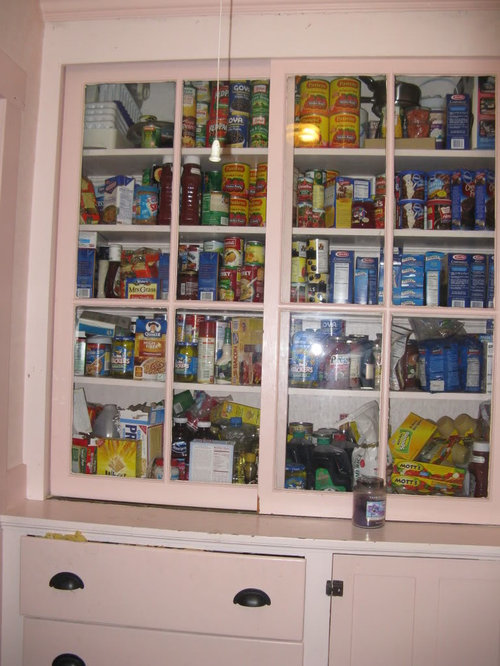



earthpal
bostonpamOriginal Author
Related Discussions
Weird backyard nook, need ideas
Q
Help with built in cabinets idea for small living room, builder grade
Q
Need ideas to finish the built-ins off? Painting the kitchen cabinets
Q
Need ideas for my Work from home nook space :)
Q
jeri
bostonpamOriginal Author
malhgold
growlery
smiling
bmorepanic
lascatx
bostonpamOriginal Author