Help with built in cabinets idea for small living room, builder grade
Dany
5 years ago
Featured Answer
Sort by:Oldest
Comments (13)
Related Discussions
X-Post: Help with living room layout for small bungalow!
Comments (21)Thanks all! We are definitely open to looking for something to replace the media cabinet, but have looked intermittently over the years and had a hard time finding something that closes (DH feels strongly about this aesthetically, and we also have young kids so the out-of-sight-out-of-mind thing is very valuable for both safety and sanity) and is deep enough to accommodate the receiver, tuner, etc.--many of the newer pieces made for flat screen tvs seem to either be intended as bases with the tv out in the open, or do close but are quite shallow. I'll take another look around and see if anything new is out there, though! @roarah, thanks for the photos--your space is beautiful (and I love the window seats!) I can show DH and see if it's worth revisiting the tv on the mantel idea. We'd looked at hanging it rather than just setting it on the mantel, so maybe that would make a difference. We do have a 40" tv and replacing it is not in the cards, though. We've been considering what I think is normal-sized furniture--current sofa is 84" and you might be able to tell from the photos/plan that it has quite a big of space in the room (there's room between the sofa and the bookcase for a light and a side table), so thinking if we go with an 81" sofa (one option in a design I like) that would be a good bet if we keep it on that wall and then get a slightly smaller one (72") to form an L. If we go with chairs instead of one sofa/loveseat--and I do like that look in roarah's room--I'll have to rethink that a bit, though. Off to play with Homestyler--thanks for that tip!...See MoreHelp with Family Room ideas with chair rail & built-in bookcase
Comments (43)Here's the sofa area with the picture lowered and area filled out. Showing the addition of a coffee table in two shapes. And also trying lighter mats on the pics to brighten things up. I love what you have going. It just needs to be completed and filled out some : ) The colors are just gorgeous and make for a wonderful and comforting setting to spend time. You might want to start another thread, as this one is bogged down with a lot of pics. Also, once the images become oversized and the text doesn't wrap anymore, a lot of people won't look anymore as it can't be read easily....See MoreDoes ANYONE like builder grade oak cabinets?
Comments (56)To the original question - does anyone like builder grade oak cabinets - my answer is no. But that's mainly because the particle board parts of the drawers and carcass usually come apart at some point, like the drawer front that came off in someone's hand. The thread seems to have veered off into a question of whether even solid oak cabinets are liked, and or dated. I love my oak cabinets even though they need to be refinished. They are good quality, custom built though, and I think that makes a difference. I also like painted cabinets, and might even go that route next time. This thread kind of reminds me of something that happened in 1978. We bought our first house that year, and so did some good friends. Both our kitchens had painted cabinets. Mine were brown with yellow doors, which I hated, along with the fact that they were older. I stripped and refinished them and they looked so much better. They were a slab style solid wood though I can't remember what kind now. My friend's cabinets (and house) were newer, white, raised panel with arched top. I thought they were gorgeous, but she thought they were terribly dated since wood was really in then, so she started stripping hers too. That's when she found out that the doors were made of particle board, and stripping ruined two of them. All that to say that painted vs wood comes and goes as we've discussed here before. If you like your cabinets and they are in good shape, keep the wood finished. If not, paint them. Whichever you choose, it will come back if it's not in now, and it will be out if it's not now. And that's probably the same with arched tops, beadboard panels, aprons between cabinets, and so on....See MoreHelp a (Clueless) Guy Decorate his Small 1930s Living Room
Comments (81)unfortunately the room is too narrow to have the sofa facing the fireplace. I'm pretty much stuck with that being there. Great thoughts about the coffee table, I keep trying to love the trunk but its just not happening. Oh well it was only $20 so maybe its Scouts new toy box. Interesting point about the rug - admittedly I'm not too polished on the rules of design so I end up having to learn along the way. I think I'll try a bigger rug. Also I'm going to hold off on the TV. Maybe once I finish the kitchen reno and use the room more otherwise I'm fine with just going to the basement which I'm also decorating slowly but surely. Its becoming my favorite room in the house and has another massive fireplace which makes it so warm and cozy. I'll post some pics and get everyone kind help AFTER I vacuum the couch (yellow dog & brown microfiber - UGH!!).......See Moretalley_sue_nyc
5 years agotalley_sue_nyc
5 years agotalley_sue_nyc
5 years agotalley_sue_nyc
5 years agolast modified: 5 years agotalley_sue_nyc
5 years agotalley_sue_nyc
5 years agoDany
5 years agotalley_sue_nyc
5 years ago
Related Stories

LIVING ROOMSLay Out Your Living Room: Floor Plan Ideas for Rooms Small to Large
Take the guesswork — and backbreaking experimenting — out of furniture arranging with these living room layout concepts
Full Story
SMALL SPACES11 Design Ideas for Splendid Small Living Rooms
Boost a tiny living room's social skills with an appropriate furniture layout — and the right mind-set
Full Story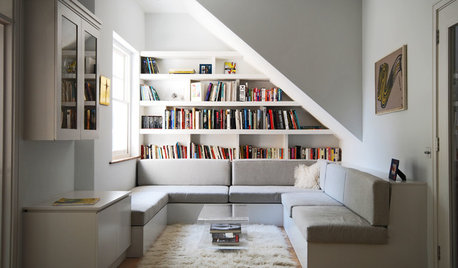
LIVING ROOMSStorage Ideas for Small Living Rooms
You may have more space in your living room than you think. See 11 often-overlooked places for storage, seating and more
Full Story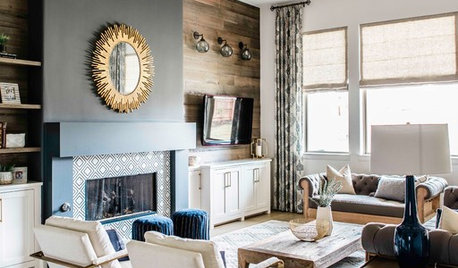
TRENDING NOW4 Great Ideas From Popular Living Rooms and Family Rooms
These trending photos show how designers create living spaces with style, storage and comfortable seating
Full Story
HOMES AROUND THE WORLDMy Houzz: Small-Space Living on a Barge Awash With Smart Ideas
This newly built barge moored on London’s Regent’s Canal brims with clever designs and luxe touches, proving small can be very beautiful
Full Story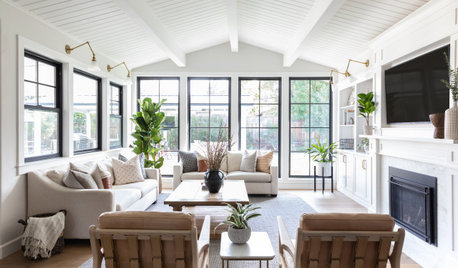
TRENDING NOWDesign Ideas From Spring 2020’s Top Living Rooms
See how built-in firewood storage, accent walls and vaulted ceilings create inspiring spaces in the most popular photos
Full Story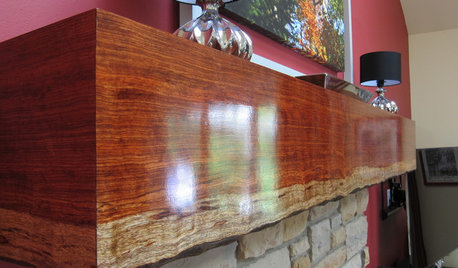
DECORATING GUIDESMantel Makeover: From Builder's Grade to Live-Edge Wood
See how an all-wrong mantel became a gorgeous fireplace focal point at the hands of an interior designer and her carpenter
Full Story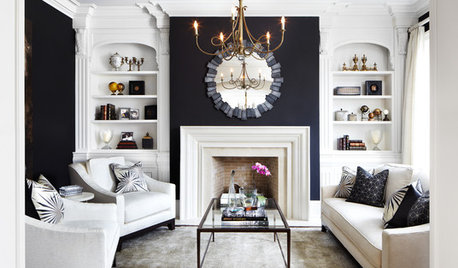
LIVING ROOMSLove Your Living Room: Upsize a Small Space
Learn clever decorating tricks for giving your living room a more spacious feel and a bigger personality
Full Story
LIVING ROOMSHow to Decorate a Small Living Room
Arrange your compact living room to get the comfort, seating and style you need
Full Story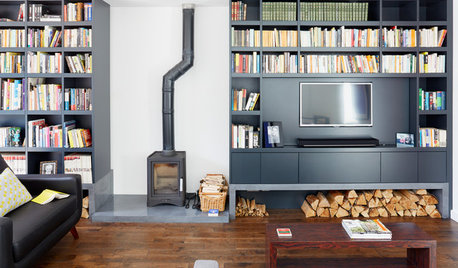
LIVING ROOMS12 Clever Ideas for Living Room Shelving
Step away from the classic alcove shelves and check out these smart alternatives
Full Story


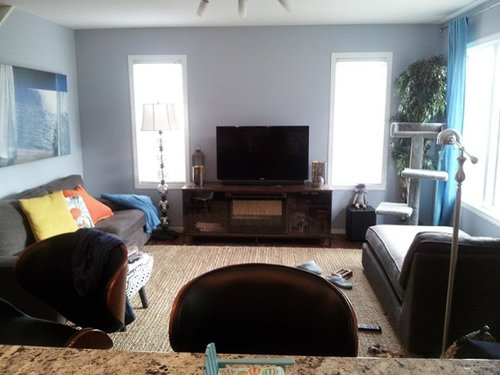


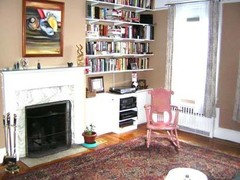
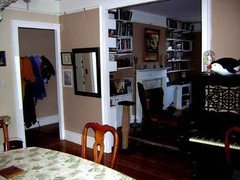
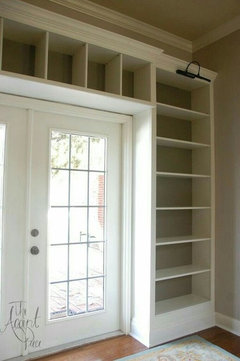




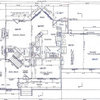
talley_sue_nyc