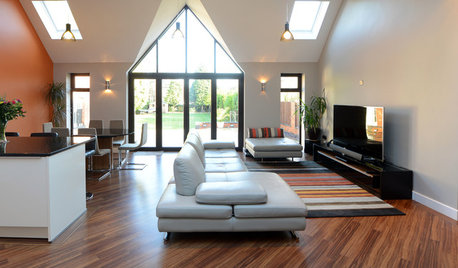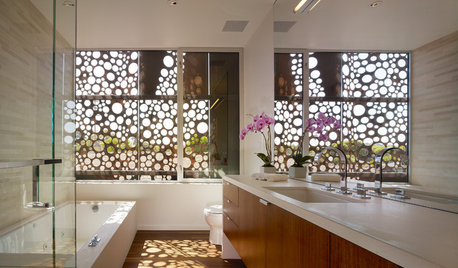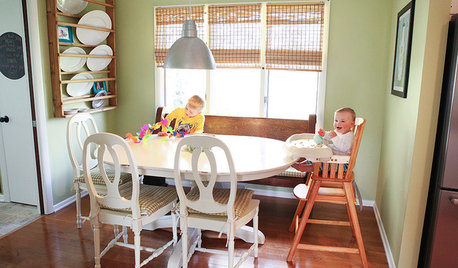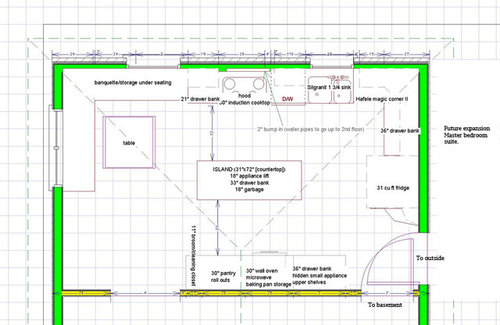Another new one asking for some help with layout
andreak100
11 years ago
Related Stories

TASTEMAKERSAsk an Expert: What Is the One Design Rule You Live By?
Eight home experts share their top design rules
Full Story
LIFEYou Said It: ‘Some Ask Why, Others Why Not?’ and Other Houzz Quotables
Design advice, inspiration and observations that struck a chord this week
Full Story
HOUZZ TOURSHouzz Tour: A Modern Loft Gets a Little Help From Some Friends
With DIY spirit and a talented network of designers and craftsmen, a family transforms their loft to prepare for a new arrival
Full Story
MOVINGSaying Goodbye to One Home and Hello to Another
Honor your past and embrace your future with these ideas for easing the transition during a move
Full Story
MOST POPULAR7 Ways to Design Your Kitchen to Help You Lose Weight
In his new book, Slim by Design, eating-behavior expert Brian Wansink shows us how to get our kitchens working better
Full Story
BATHROOM WORKBOOKStandard Fixture Dimensions and Measurements for a Primary Bath
Create a luxe bathroom that functions well with these key measurements and layout tips
Full Story
DECORATING GUIDESDownsizing Help: Color and Scale Ideas for Comfy Compact Spaces
White walls and bitsy furniture aren’t your only options for tight spaces. Let’s revisit some decorating ‘rules’
Full Story
WORKING WITH PROS12 Questions Your Interior Designer Should Ask You
The best decorators aren’t dictators — and they’re not mind readers either. To understand your tastes, they need this essential info
Full Story
COLORPaint-Picking Help and Secrets From a Color Expert
Advice for wall and trim colors, what to always do before committing and the one paint feature you should completely ignore
Full Story
KITCHEN DESIGN9 Questions to Ask When Planning a Kitchen Pantry
Avoid blunders and get the storage space and layout you need by asking these questions before you begin
Full Story





lavender_lass
desertsteph
Related Discussions
Need some help with the layout of a new garden/orchard!!
Q
De-Lurking to ask for Layout Help
Q
Another layout that is asking for guidance and help.
Q
A deep-in-debt friend asks your help to get another credit card
Q
andreak100Original Author
lavender_lass
andreak100Original Author
andreak100Original Author
andreak100Original Author
liriodendron
andreak100Original Author
lavender_lass
palimpsest
andreak100Original Author
palimpsest
palimpsest
andreak100Original Author
andreak100Original Author