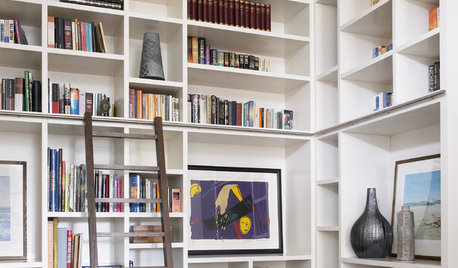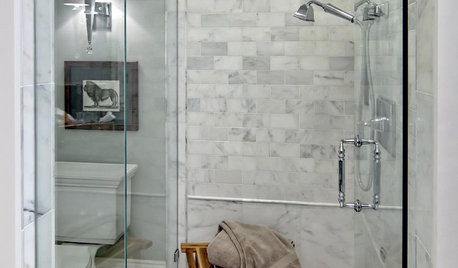De-Lurking to ask for Layout Help
shortkatie
14 years ago
Related Stories

SELLING YOUR HOUSE10 Low-Cost Tweaks to Help Your Home Sell
Put these inexpensive but invaluable fixes on your to-do list before you put your home on the market
Full Story
REMODELING GUIDESSurvive Your Home Remodel: 11 Must-Ask Questions
Plan ahead to keep minor hassles from turning into major headaches during an extensive renovation
Full Story
SMALL HOMESAsk an Expert: What Is Your Ultimate Space-Saving Trick?
Houzz professionals share their secrets for getting more from any space, small or large
Full Story
ORGANIZINGDo It for the Kids! A Few Routines Help a Home Run More Smoothly
Not a Naturally Organized person? These tips can help you tackle the onslaught of papers, meals, laundry — and even help you find your keys
Full Story
SELLING YOUR HOUSE5 Savvy Fixes to Help Your Home Sell
Get the maximum return on your spruce-up dollars by putting your money in the areas buyers care most about
Full Story
DECLUTTERINGDownsizing Help: Choosing What Furniture to Leave Behind
What to take, what to buy, how to make your favorite furniture fit ... get some answers from a homeowner who scaled way down
Full Story
DECORATING GUIDESHow to Plan a Living Room Layout
Pathways too small? TV too big? With this pro arrangement advice, you can create a living room to enjoy happily ever after
Full Story
KITCHEN DESIGN10 Ways to Design a Kitchen for Aging in Place
Design choices that prevent stooping, reaching and falling help keep the space safe and accessible as you get older
Full Story
BATHROOM DESIGNHow to Settle on a Shower Bench
We help a Houzz user ask all the right questions for designing a stylish, practical and safe shower bench
Full Story
REMODELING GUIDESThe Hidden Problems in Old Houses
Before snatching up an old home, get to know what you’re in for by understanding the potential horrors that lurk below the surface
Full Story





rhome410
jsweenc
Related Discussions
I need help! Would love advice on kitchen plans and layout...
Q
Layout Help and Finishes Assistance
Q
help with kitchen layout, please!
Q
After lurking for months, can you help us critique our plans?
Q
rhome410
shortkatieOriginal Author
swspitfire
shortkatieOriginal Author
John Liu
shortkatieOriginal Author
Buehl
rhome410
shortkatieOriginal Author
rhome410
karen_belle
Buehl
shortkatieOriginal Author
Buehl
Buehl
shortkatieOriginal Author
rhome410
Buehl
John Liu
jsweenc
shortkatieOriginal Author
shortkatieOriginal Author
desertsteph
shortkatieOriginal Author
Buehl
Buehl
Buehl
swspitfire
granite-girl
Buehl
palimpsest
lisa_a
Buehl
palimpsest
John Liu
John Liu
jsweenc
Buehl
Stacey Collins
shortkatieOriginal Author
John Liu
palimpsest
swspitfire
shortkatieOriginal Author
swspitfire
John Liu