Blank Slate for Layout Ideas
pshaffer
11 years ago
Related Stories
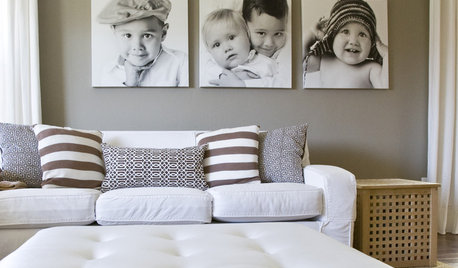
DECORATING PROJECTSFill a Blank Wall on a Beer Budget
Tap your fabric bin, photo box or any kid for art that’s easy, personal and hecka cheap
Full Story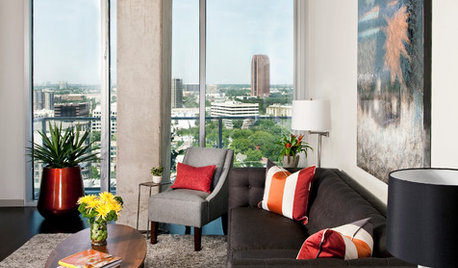
DECORATING GUIDESMission Possible: A Designer Decorates a Blank Apartment in 4 Days
Four days and $10,000 take an apartment from bare to all-there. Get the designer's daily play-by-play
Full Story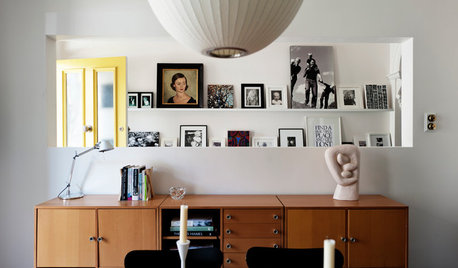
DECORATING GUIDESConquer That Blank Wall With a Versatile Picture Ledge
Turn a dull spot into your own personal art gallery with shallow shelves displaying artwork you can swap out on a whim
Full Story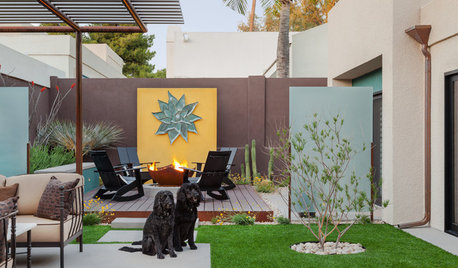
PATIOSCase Study: 8 Tips for Planning a Backyard From Scratch
Turn a blank-slate backyard into a fun and comfy outdoor room with these ideas from a completely overhauled Phoenix patio
Full Story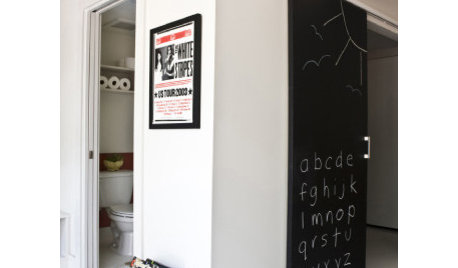
Chalk It Up
It's hard to resist the lure of a blank slate. Add chalkboard paint to any part of your home and watch imagination take hold
Full Story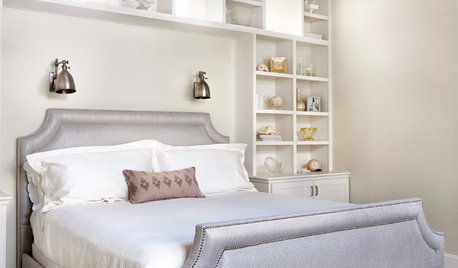
COLOR PALETTESCrisp, Clean White Interiors to Start the New Year Right
Beginning with a blank-slate backdrop gives you infinite design freedom with accent colors, furniture styles and finishes
Full Story
TILEHow to Choose the Right Tile Layout
Brick, stacked, mosaic and more — get to know the most popular tile layouts and see which one is best for your room
Full Story
HOUZZ TOURSHouzz Tour: Stellar Views Spark a Loft's New Layout
A fantastic vista of the city skyline, along with the need for better efficiency and storage, lead to a Houston loft's renovation
Full Story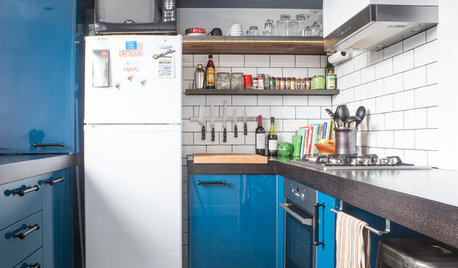
KITCHEN DESIGNKitchen of the Week: Into the Blue in Melbourne
Vivid cabinet colors and a newly open layout help an Australian kitchen live up to its potential
Full Story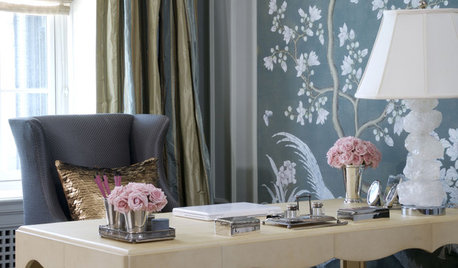
DECORATING GUIDESHand-Painted Wallpaper Brings High-End Artistry to Rooms
Exquisite papers painted in glorious detail turn blank walls into expressive canvases conjuring luxury
Full Story


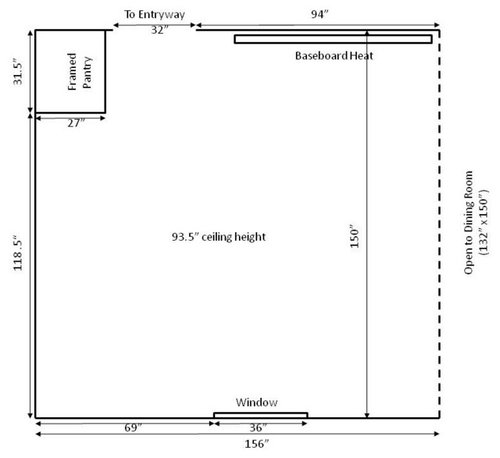


rhome410
lavender_lass
Related Discussions
Master Bathroom Blank Slate Layout Ideas
Q
Blank slate bathroom - ideas?
Q
Kitchen Layout Help Part 2 - Blank Slate!
Q
Looking for layout ideas - new addition on 1920s house - blank slate
Q
pshafferOriginal Author
marcolo
rhome410
lavender_lass
rosie
rhome410
lavender_lass
pshafferOriginal Author
pshafferOriginal Author
rhome410
lavender_lass
lavender_lass
rosie
rhome410
lavender_lass
rosie
pshafferOriginal Author
rhome410
lavender_lass
pshafferOriginal Author
rhome410
pshafferOriginal Author
rhome410
lavender_lass
pshafferOriginal Author
rhome410
angie_diy
pshafferOriginal Author
rhome410
andreak100