Living room pictures, would love your suggestions
llchellell
12 years ago
Related Stories

GREEN BUILDINGEfficient Architecture Suggests a New Future for Design
Homes that pay attention to efficient construction, square footage and finishes are paving the way for fresh aesthetic potential
Full Story
HOUZZ TOURSHouzz Tour: Nature Suggests a Toronto Home’s Palette
Birch forests and rocks inspire the colors and materials of a Canadian designer’s townhouse space
Full Story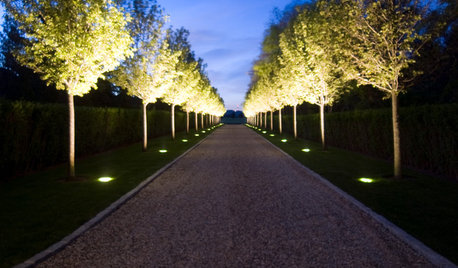
LANDSCAPE DESIGN6 Suggestions for Harmonious Hardscaping
Help a sidewalk, driveway or path flow with your garden design, for a cohesive and pleasing look
Full Story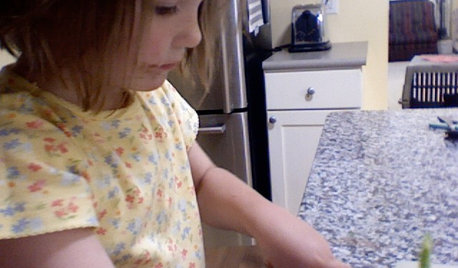
LIFEInviting Kids Into the Kitchen: Suggestions for Nurturing Cooks
Imagine a day when your child whips up dinner instead of complaining about it. You can make it happen with this wisdom
Full Story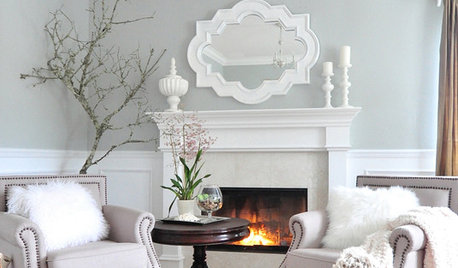
DECORATING GUIDESDecorate With Intention: Great Vision, Small Budget
Can you just picture how you want your home to look but feel stymied by lack of funds? These suggestions can help
Full Story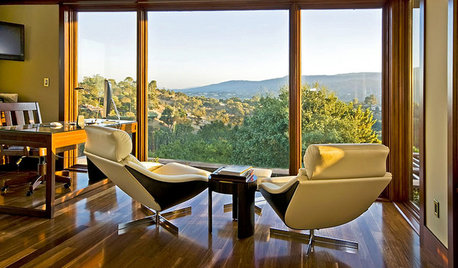
WINDOWSPicture Windows, Chicago-Style
Classic window design brings in big views, fresh air and versatile style
Full Story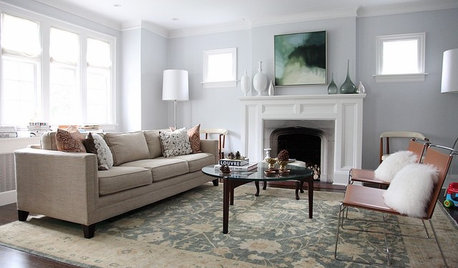
DECORATING GUIDES11 Tips for Picture-Perfect Mantel Styling All Year
The garland is gone; the holly is history. But you can keep your mantel arrangements artful no matter which decorations you choose next
Full Story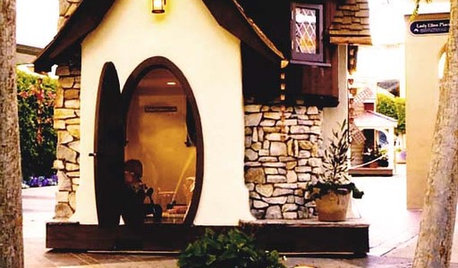
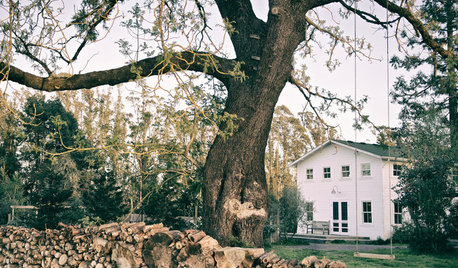
HOUZZ TOURSHouzz Tour: Picture-Perfect Simplicity
It’s like camping out in a catalog sometimes at this classic farmhouse — Pottery Barn and other retailers love it for photo shoots
Full Story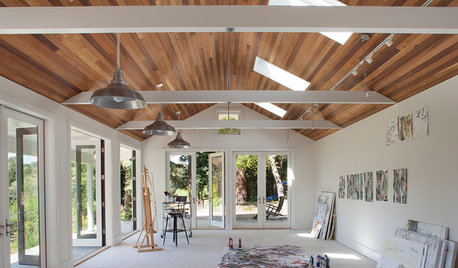
STUDIOS AND WORKSHOPSRoom of the Day: A New Art Studio Paints a Perfect Picture
After painting in spare bedrooms and garages for years, Elise Marshall finally has an art studio that inspires her
Full Story


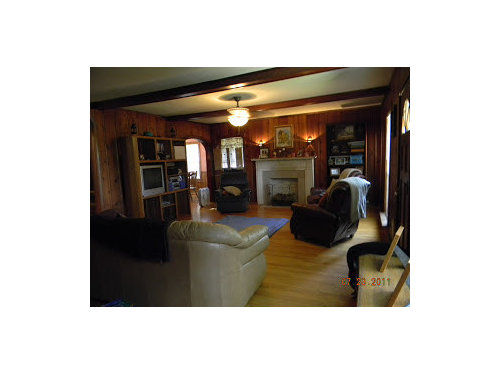
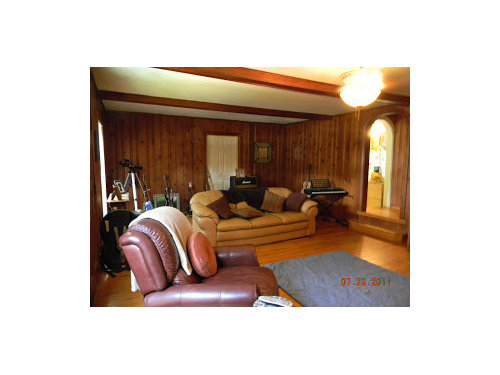

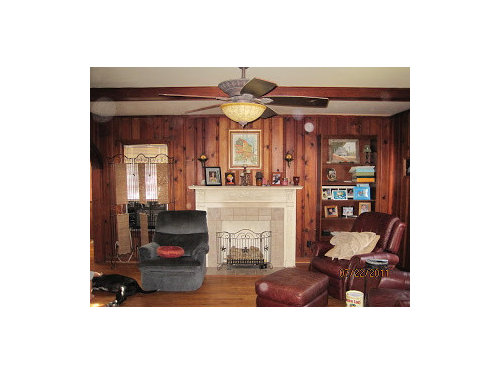
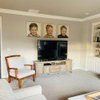



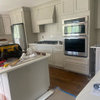
ttodd
flowermum
Related Discussions
Difficult problem, would love your suggestions!
Q
Would love to see your rose garden pictures
Q
Would love some input for my living room lighting..not sure what to do
Q
Would you kill your living room?...
Q
barb5
deeinohio
chickadee2_gw
roarah
erinsean
llchellellOriginal Author
susanlynn2012
Olychick
suero
yayagal
rosesstink
anele_gw
abundantblessings
dianalo
Happyladi
llchellellOriginal Author
lindac
Needing_help
arcy_gw
barb5
llchellellOriginal Author
roarah
Pipdog
cliff_and_joann
cliff_and_joann
llchellellOriginal Author
cliff_and_joann
llchellellOriginal Author
roarah
arcy_gw
llchellellOriginal Author
arcy_gw
llchellellOriginal Author
llchellellOriginal Author
Needing_help
arcy_gw
anele_gw
Needing_help
Needing_help
arcy_gw
lisa0527
erinsean
llchellellOriginal Author
steph2000
steph2000
awm03
roarah