I only recently discovered this forum, but even in that short time, I have gotten lots of great information from all the members. While I didn't ask a lot of questions, I read forum posts a lot & gleaned some great ideas.
Tearout of my existing kitchen is beginning NOW, at this moment. Here's hoping we made the right choices....
We are making some minor reconfigurations, which will greatly increase the usable space in the kitchen. The main thing is that one long wall is cut in half by the door to the laundry room, which swings out into the kitchen. The kitchen is fairly narrow (9 ft.) as it is. It's basically a "U" shape, with an opening at one corner (pass through to get to door to garage & go up to bonus room over garage, or to 1/2 bath & pantry closet) and a bump-out bay window for BR area. So, we are moving the laundry room door around the corner, opening in. This will put it on the family room side, which will give us that entire length of kitchen wall for the fridge (centered) and cupboards above & below. The area where the fridge was -- next to the range, with only a narrow cabinet/cupboard -- will become a larger cabinet/cupboard with microwave shelf and with large drawers below for pots and pans. Previously, there was a very tight working space -- with sink, range and fridge within a 6 or 7 foot space. Fridge will move across the room (still not far) & will be out of the way for cooking action. Also, the fridge was right in front of the passage way in & out of the kitchen (to the garage). You couldn't open the fridge while someone was trying to get past. There will now be plenty of landing spaces , on either side of fridge & on either side of range.
In place of the existing OTR microwave, we will have a beautiful stainless chimney range hood.
The breakfast area has a bay window bump-out. We will now have a custom-made banquette with storage beneath.
Between the kitchen & family room, there is a 42" pony wall divider, which I've always thought was a waste of space. It will be replaced with a double-sided bookcase, same height, topped with granite to match kitchen. Kitchen side will hold cookbooks (I have many), FR side will hold other books (also many) The top is also often a landing space for sunglasses, etc.
Cabinets will be custom-made by a local company -- cost is comparable to what a GC would do it for with mid-range stock cabinets (except banquette). We will have stained *wood* cabinets, not white (going against the trend here)-- maple stained "Scandia Teak", which to me looks similar to a medium/light cherry. I like the warmth of wood, but have grown to hate the strong grain of the dark-stained oak cabinets we have now.
Hardwood floors -- Bruce Oak in butterscotch (think caramel color) -- will cover the entire ground floor (except laundry & 1/2 bath) & run continuously. Currently, we have random-width pine floors with exposed colonial nailheads, which are supposed to look "old". The pine will not hold a finish, and the spaces between gaps are wide in some spots (no tongue & groove) and catch dirt & crumbs. The pine floor replacement is part of the renovation process, and long overdue.
Granite countertops -- probably going with Typhoon Bordeaux, Sienna Bordeaux or similar. DH & I were both drawn to the granites with more "movement". We can't actually choose the granite until near the end of the process -- stoneyard will only hold slabs for five days.
Backsplash -- final decision on this after the cabinets & granite are installed. But I love the look of Crema Marfil. DH wanted something more exciting visually -- but I'm leery of the kitchen ending up looking like a circus if there is too much bold pattern & color. He loves the look of matchstick glass tiles in reds & golds -- but I feel if we did that, we would need a not-too-busy granite (the ones we like are way too busy for this backsplash). I think I would like crema marfil 6x6 or similar, done in a pattern -- horizontal top & bottom, diamond in between, with a center of interest over the range (interesting but not too bold). I am concerned about sealing/ staining of the tile. Does anyone know of a ceramic or porcelain tile that looks like Crema Marfil without the upkeep?
Appliances: no room for wall ovens & cooktop. So we will do a range
Range: Bosch dual-fuel side-in, SS. Have wanted gas range for a long time.
Hood: Zephyr Savona, ss, 690CFM
Faucet: Moen Anabelle with pull-down spray.
Sink: stainless double-bowl. We see that large single sinks are popular, just don't want to change our habits of using one side to drip-dry items like Grind & Brew coffee-maker parts. Looking at the Ticor 16-gauge.
Filtration system & faucet: probably the Moen 77200. This is not finalized.
DW: Using our existing Bosch, fairly new SS
Fridge: Using our existing GE profile, fairly new SS
Cabinet Hardware: dark, simple lines, blackish with copper undertones. Handles on drawers, squarish knobs on cabinets.
Lighting: recessed can lights, task lights under cabinets, one pendant over sink (golden onyx). Light over BR table undecided.
So the tearout is happening now. In two days, we will be going away for a week at the beach. While we are gone, the floor guy will be installing the wood floors. The week we get back, we will have delivery of range & hood. Plumber & electrician will be in to do part of their work. Next week, cabinet installation, followed by granite templating, with countertops installed the following week.
Whew!

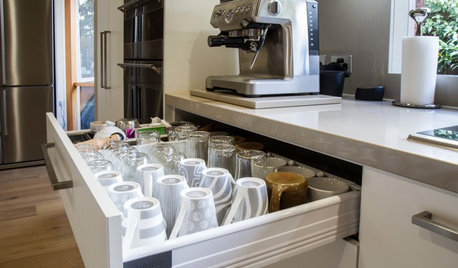
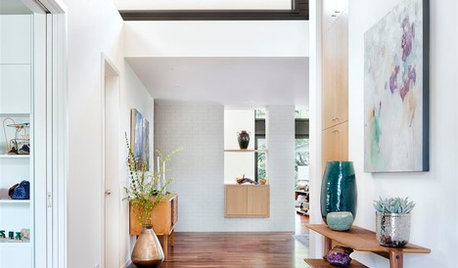
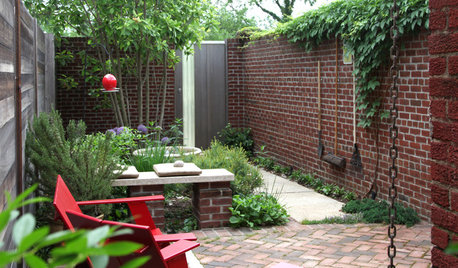
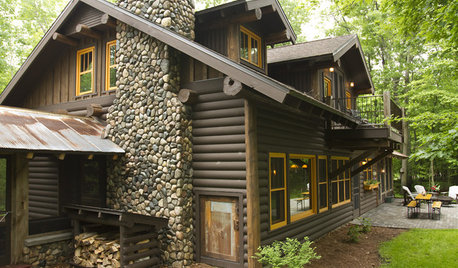
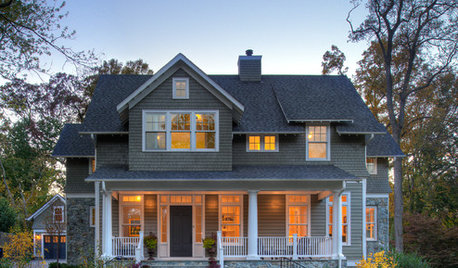
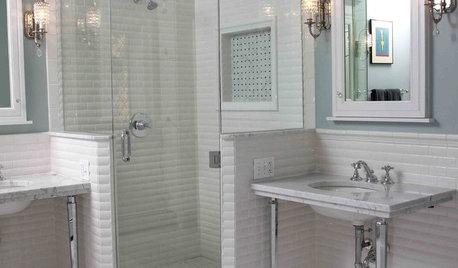
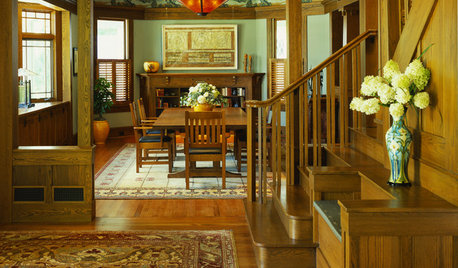
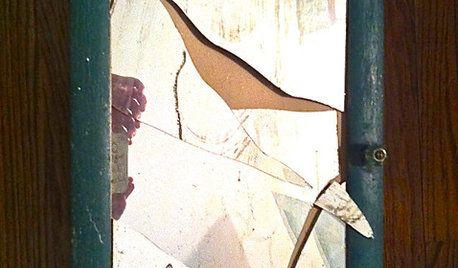
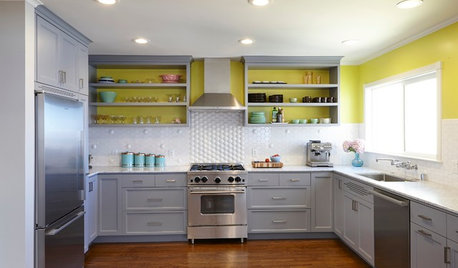





beekeeperswife
kitchenaddict
Related Discussions
Year-round lawn, no overseeding? Wish me luck!
Q
Wish me luck
Q
Wish Me Luck!
Q
Having Surgery Today-Wish Me luck!
Q
Redhead47Original Author
Pevo
dianalo
flwrs_n_co