Please give me feedback on my Cabinet Plan
Kathy F
12 years ago
Related Stories

KITCHEN DESIGNA Two-Tone Cabinet Scheme Gives Your Kitchen the Best of Both Worlds
Waffling between paint and stain or dark and light? Here’s how to mix and match colors and materials
Full Story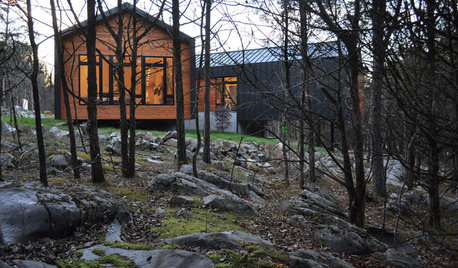
ARCHITECTUREHouzz Tour: Give Me a ‘Y’
The 3-legged plan of this Tennessee house responds to its site with covered outdoor spaces and nature views
Full Story
GRAYChoosing Color: Give Me More Gray Days
Layer On the Grays for a Sophisticated Look in Any Room
Full Story
REMODELING GUIDESGive Me a Wall, a Roof, or a House of Glass
Swoon over spaces warmed by sunlight — from one side, or many
Full Story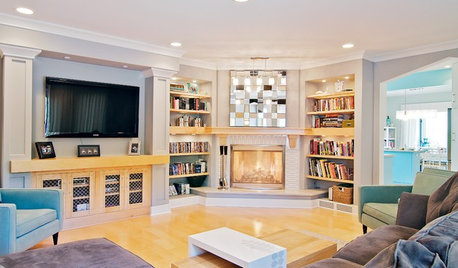
REMODELING GUIDESCorner Fireplaces Give Rooms a Design Edge
Maximizing unused space, opening a floor plan, creating a focal point ... corner fireplaces offer more advantages than just heat and light
Full Story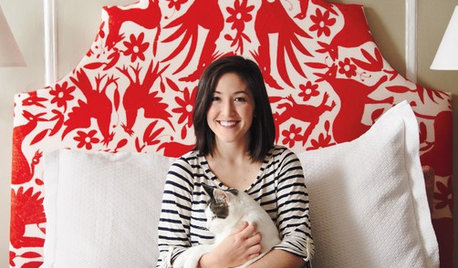
DECORATING GUIDES15 Ways to Give Your Home Personal Polish
Let your home sing your praises with decorating touches that reflect your unique personality
Full Story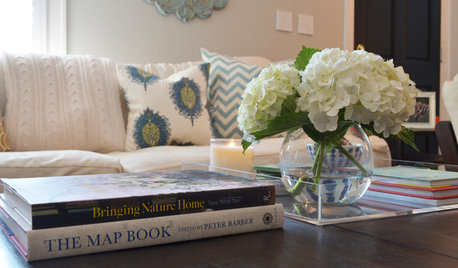
BUDGET DECORATING21 Free Ways to Give Your Home Some Love
Change a room’s look or set a new mood without spending anything but a little time
Full Story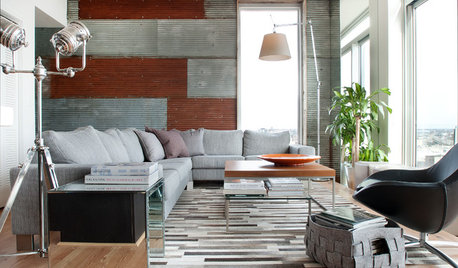
DECORATING GUIDESBring in da Funk: How Humble Touches Give a Home Soul
Shake up expectations and stir up interest with pieces that show patina, create contrast or offer a jolt of surprise
Full Story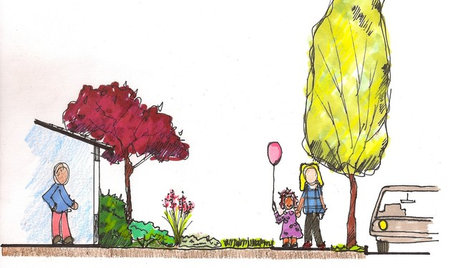
LANDSCAPE DESIGNGive Curb Appeal a Self-Serving Twist
Suit yourself with a front-yard design that pleases those inside the house as much as viewers from the street
Full Story


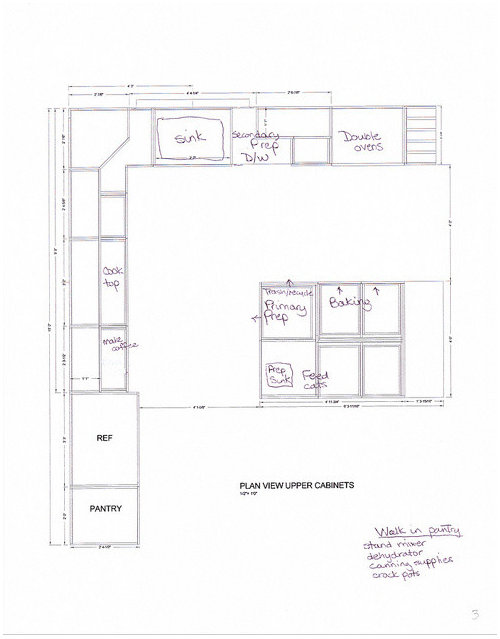
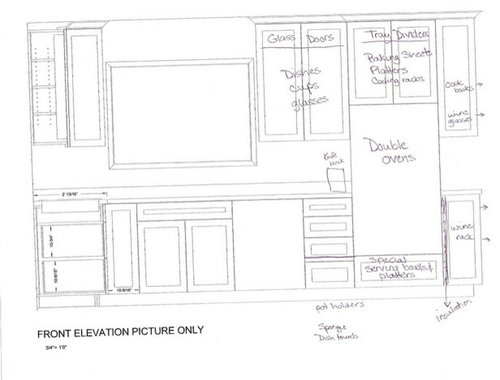

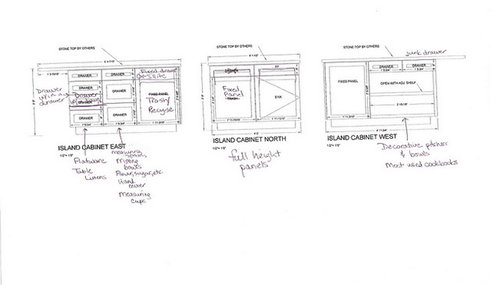




remodelfla
Kathy FOriginal Author
Related Discussions
Help! Please give me feedback on my floorplan
Q
Please give feedback on this house plan
Q
Please give me feedback on house plan
Q
Please give me feedback on new kitchen plan
Q
remodelfla
Kathy FOriginal Author