Layout again! Good enough or possible to make it better? (Long)
16 years ago
Related Stories

BATHROOM DESIGN12 Designer Tips to Make a Small Bathroom Better
Ensure your small bathroom is comfortable, not cramped, by using every inch wisely
Full Story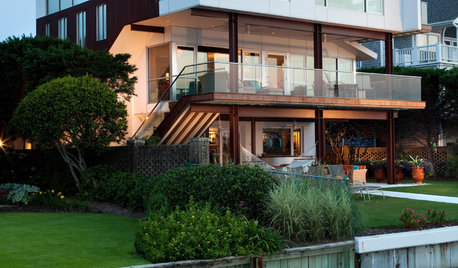
CONTEMPORARY HOMESHouzz Tour: Strong Enough for Storms, Comfy Enough for a Family
Hurricanes won’t faze this contemporary waterfront home in North Carolina — and mixed reactions don’t faze its owner
Full Story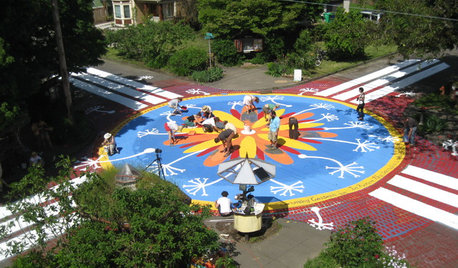
COMMUNITY15 Ways to Make Your Neighborhood Better
Does your community lack ... well, a sense of community? Here's how to strengthen that neighborly spirit
Full Story
MOST POPULAR12 Key Decorating Tips to Make Any Room Better
Get a great result even without an experienced touch by following these basic design guidelines
Full Story
MOVINGRelocating? Here’s How to Make the Big Move Better
Moving guide, Part 1: How to organize your stuff and your life for an easier household move
Full Story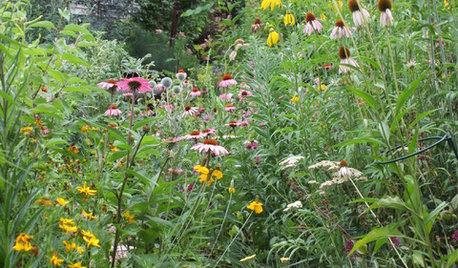
GARDENING FOR BUTTERFLIES3 Ways Native Plants Make Gardening So Much Better
You probably know about the lower maintenance. But native plants' other benefits go far beyond a little less watering and weeding
Full Story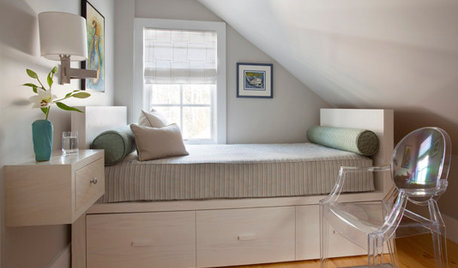
BEDROOMS7 Ways to Make a Small Bedroom Look Bigger and Work Better
Max out on comfort and function in a mini space with built-ins, wall mounts and decorating tricks that fool the eye
Full Story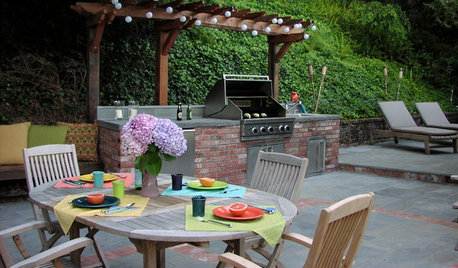
MOST POPULAR8 Ways to Improve Your Grill Setup
Rethinking the old grilling station? Here’s how to pack more function and style into your backyard cooking zone
Full Story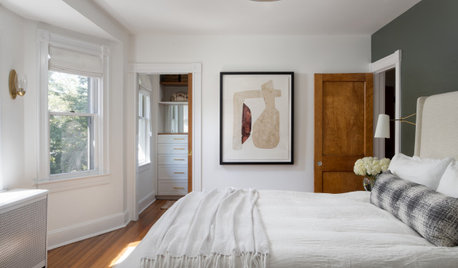
FEEL-GOOD HOME10 Ideas to Make Every Day at Home a Little Better
Consider some simple changes and fun tips for brightening your world
Full Story
KITCHEN DESIGNTrending Now: 25 Kitchen Photos Houzzers Can’t Get Enough Of
Use the kitchens that have been added to the most ideabooks in the last few months to inspire your dream project
Full Story


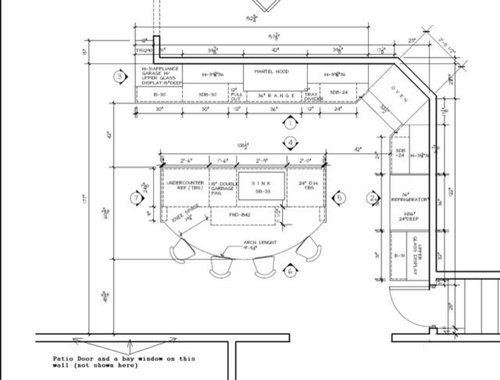
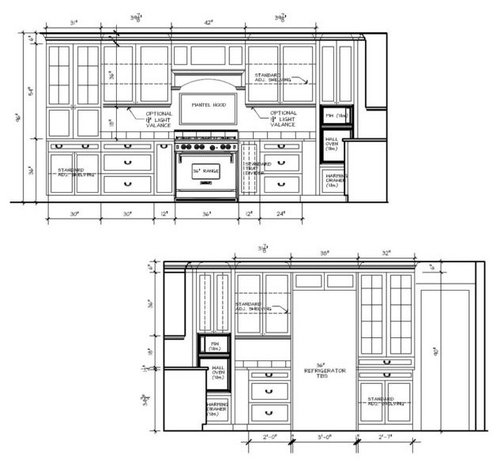

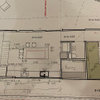
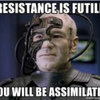
footballmom
bmorepanic
Related Discussions
What makes a good guest? - LONG!
Q
Lap pool size - How long (and wide) is long enough?
Q
Small Kitchen layout - How can I make this better?
Q
can we try this again? (layout help)
Q
sweeby
alku05
annab6Original Author
annab6Original Author
annab6Original Author
rhome410
annab6Original Author