Effects of using the same tile for floor and backsplash?
Seattle_Chris
12 years ago
Featured Answer
Sort by:Oldest
Comments (6)
davidro1
12 years agoRelated Discussions
Granite Backsplash with Tile BS or just Tile Backsplash???
Comments (6)My granite supplier advised using tile from the granite up (no granite back splash). She could have advised the other way and made a little more money, so I think she advised based on her honest opinion. I also like the "no granite back splash" look better. Just guessing, I'd say the only reason to use the 4" granite back splash would be if you weren't going to use any other back splash at all (a more low-budget option, in my opinion)....See MoreBacksplash? No backsplash? What kind of backsplash?
Comments (25)didn't have time to read all the answers. I have no backsplash and have never regretted it...been over 6 yrs. It is painted with BM matte...which has ceramic in it. It is as beautiful now as it was when first painted. I love the fact that I can showcase other things ...art etc in my kitchen and no competition. Also if I ever want to change it is as quick as a paint brush...expense is minimal..paint only ! All in all I think it is serene as you point out . Here is one pick. Since I have a lot of high heat cooking in my kitchen..built in deep fat fryer as well as gas cook top I can definitely speak to the longevity of paint only. c ( more at this album )...See MorePot filler w/ this backsplash too busy? Slab or tile backsplash?
Comments (9)Hi Katie, Demo starts tomorrow, so no pics on progress yet, but I'll post when I have some. I'm working a little bit with a KD, and doing the rest myself with cabinetmaker. KD suggested open shelving like in the inspiration pic (but in stainless, specifically). I think it would stress me out though, lol! Having all of my bottles and stuff right out there (the range area is the focal point to basically my whole downstairs living area). My pantry rarely looks fabulous, and I'd be moving the pantry out into the open. So, I think we'll be making the vertical column things on either side of the mantel style range area into pull-out shelves for sheet pans, spices, small bottles, etc. I considered the open shelving with a pretty display of white bowls and dishes, but then I'd lose the storage space for the stuff I really need at my fingertips. Feel free to email me, too, if you want to exchange more ideas. It's a fun process!...See MoreBacksplash question-can i use the same floor tiles
Comments (1)can i use the same exact floor tiles for my backsplash? There's no mechanical reason why you can't. Matter of fact, I've done it before. It's all up to you. As for picking a basksplash design, the only limitation is your imagination. Especially if you're doing it yourself, where the labor is free, you can even cut the floor tile down into smaller tiles, such as 4x4, 6x6, 4x8, or 3x6, and get all KINDS of design crazy with it!! It all depends on how much time and effort you want to put into it....See Morepalimpsest
12 years agoSeattle_Chris
12 years agodavidro1
12 years agoSeattle_Chris
12 years ago
Related Stories
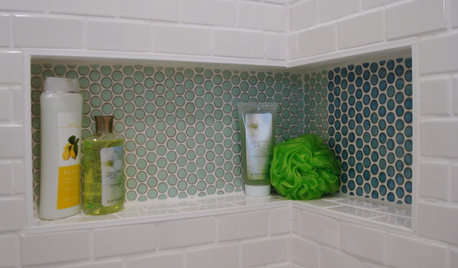
MATERIALS6 Spot-on Places to Use Penny Tiles
You’ll flip for these coin-shaped wall and floor tiles in bright colors, subtle neutrals and even clear glass
Full Story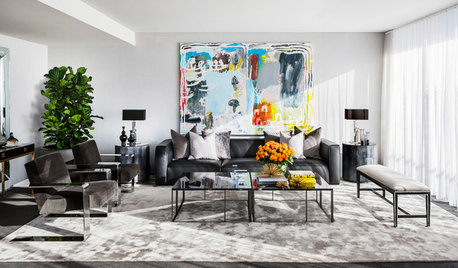
BUDGET DECORATING8 Cost-Effective Ways to Get a High-End Look
Don’t discount that expensive material yet. By using a small amount in a strategic way, you can get a luxurious look without the expense
Full Story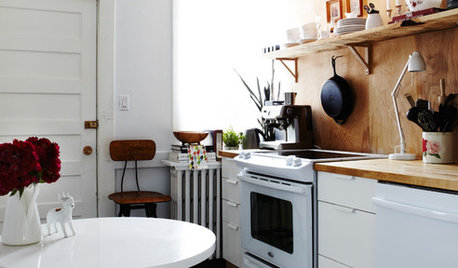
HOUZZ TOURSHouzz Tour: Clean, Chic and Cost-Effective
Canadian designer Jennifer Hannotte designs her Edwardian home in a modern style that can grow with her family
Full Story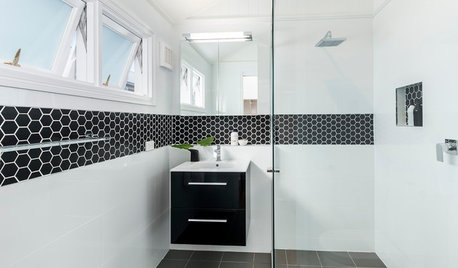
TILE10 Fresh Ways to Use Hex Tiles
Interested in this popular tile shape? Here are some ideas for incorporating hexagons into your home
Full Story
KITCHEN DESIGNYes, You Can Use Brick in the Kitchen
Quell your fears of cooking splashes, cleaning nightmares and dust with these tips from the pros
Full Story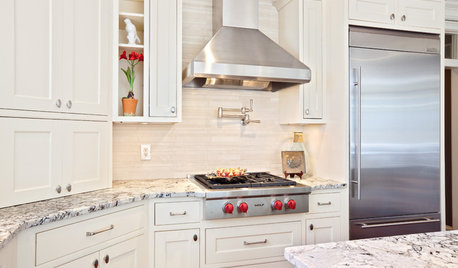
KITCHEN DESIGNHome Above the Range: Smart Uses for Cooktop Space
With pot fillers, shelves, racks and more, you can get the most function out of the space above your kitchen range
Full Story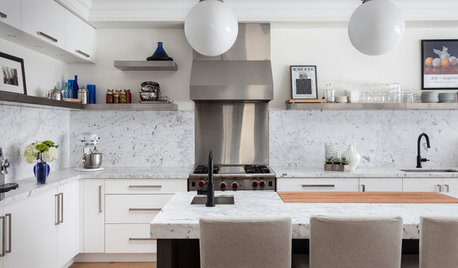
KITCHEN BACKSPLASHESWhy You Should Embrace a Solid Slab Backsplash
The effect is stunning, and yet the cost can be minimal. Here’s what to know about using full slabs of stone in your kitchen
Full Story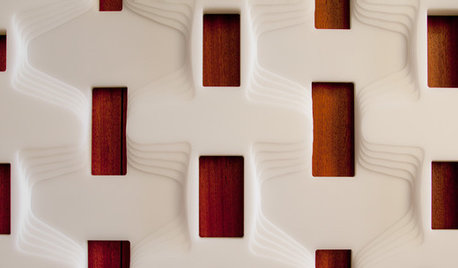
REMODELING GUIDESInterior Materials Get Special Effects Treatment
For truly standout home interiors, forgo painted drywall in favor of unusual materials and eye-catching designs like these
Full Story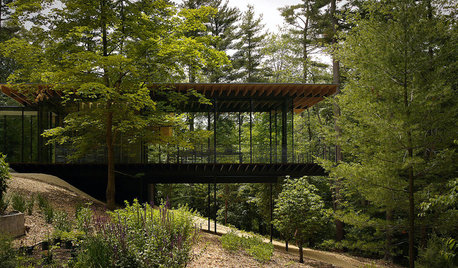
ARCHITECTUREDesign Workshop: The Intriguing Effects of Exposed Framing
Reveal the structure of your home for interesting design opportunities and eye-catching visual effects
Full Story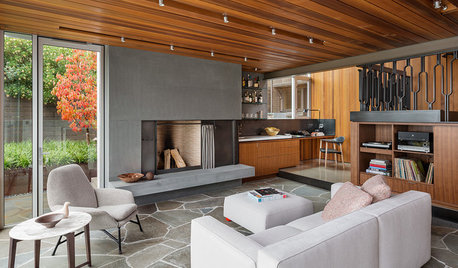
FLOORSHow to Get a Tile Floor Installed
Inventive options and durability make tile a good choice for floors. Here’s what to expect
Full Story




beekeeperswife