Finished Modern Kitchen (with a nod to the past)
ZacsDaddy
12 years ago
Related Stories

WHITE KITCHENSBefore and After: Modern Update Blasts a '70s Kitchen Out of the Past
A massive island and a neutral color palette turn a retro kitchen into a modern space full of function and storage
Full Story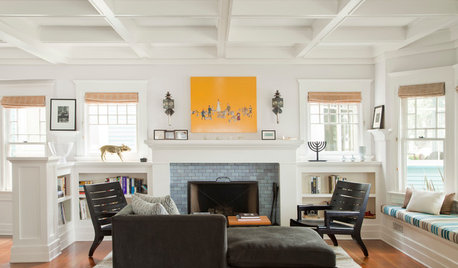
CRAFTSMAN DESIGNHouzz Tour: Bridging Past and Present in a California Craftsman
A Santa Monica bungalow says goodbye to gloominess and hello to a bright new look that mixes modern and traditional
Full Story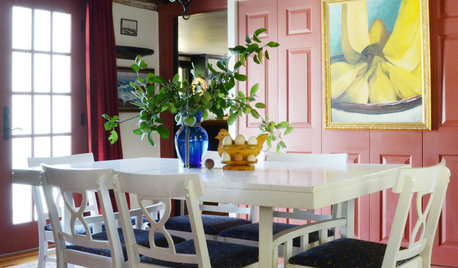
MY HOUZZMy Houzz: Past and Present Harmonize in an 18th-Century Maine Home
Treasures from the past, contemporary colors and a drum set just like Ringo Starr's warm up this chef’s home
Full Story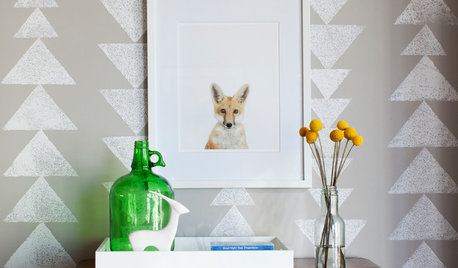
DECORATING GUIDESStamp, Stencil, Paste: Try a New Pattern on a Wall
Here are 10 ways to create a feature wall with classic and contemporary designs
Full Story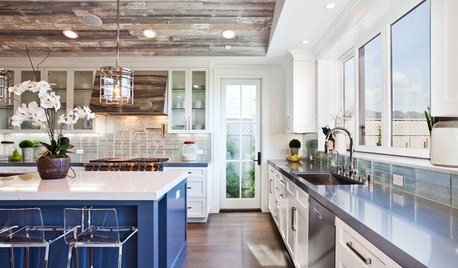
KITCHEN OF THE WEEKKitchen of the Week: Marrying Past and Present in Los Angeles
Something old, something new and all the rest make for a happy kitchen union in a tony L.A. neighborhood
Full Story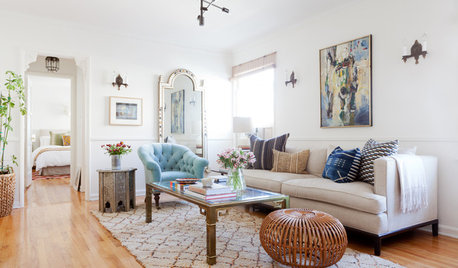
ECLECTIC STYLERoom of the Day: Living Room Nods to Old Hollywood Glam
Sentimental pieces, vintage treasures and smart design solutions elevate this hardworking space in a Los Angeles rental
Full Story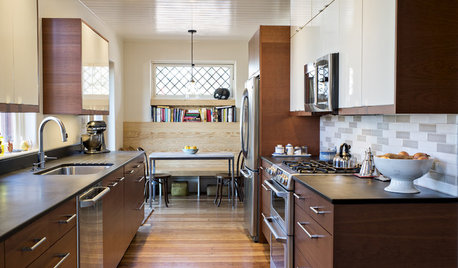
KITCHEN DESIGNKitchen of the Week: Past Lives Peek Through a New Kentucky Kitchen
Converted during Prohibition, this Louisville home has a history — and its share of secrets. See how the renovated kitchen makes use of them
Full Story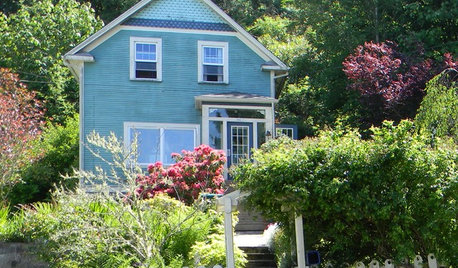
HOUZZ TOURSMy Houzz: Honoring the Past in an 1891 Queen Anne
Antiques and respectful renovations give a home in Oregon old-world charm and modern-day comforts
Full Story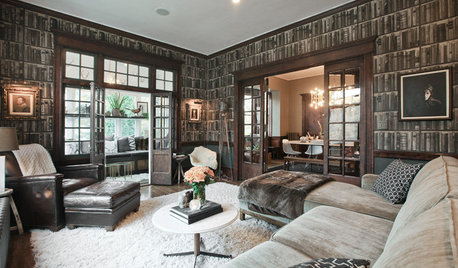
HOUZZ TOURSMy Houzz: Modern and Moody Nostalgia in Salt Lake City
Dark, masculine and nodding to the past, this 1911 apartment is a haven for contemplation
Full Story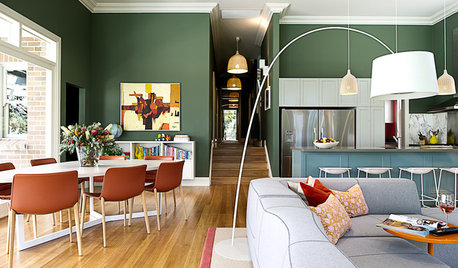
ECLECTIC HOMESHouzz Tour: Historic Home Connects With Its Past
This Sydney family home survived a series of makeovers before finding its perfect match
Full Story


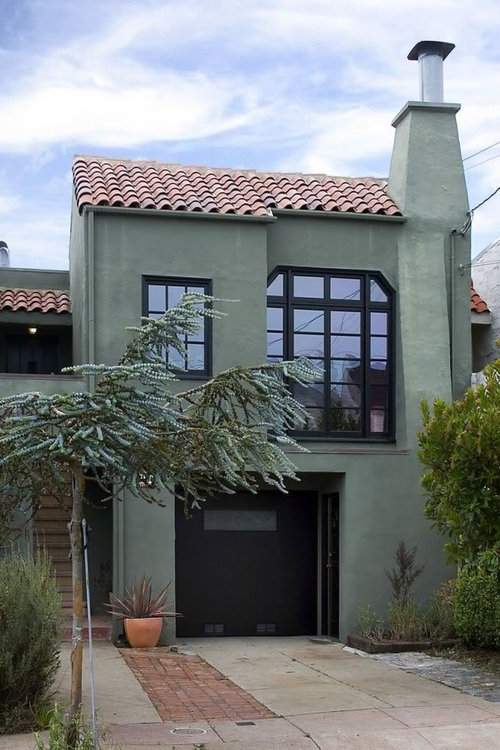


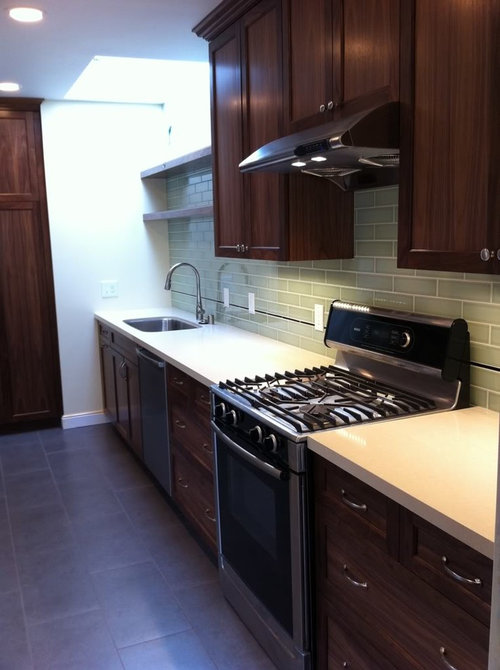


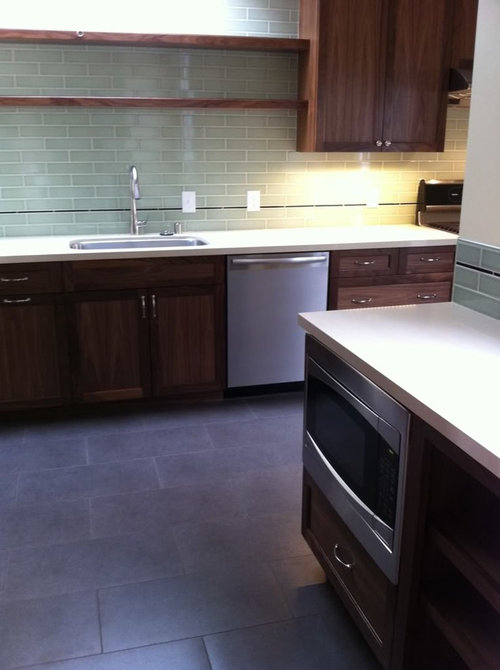


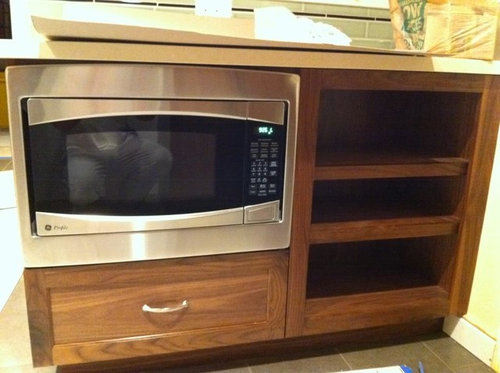
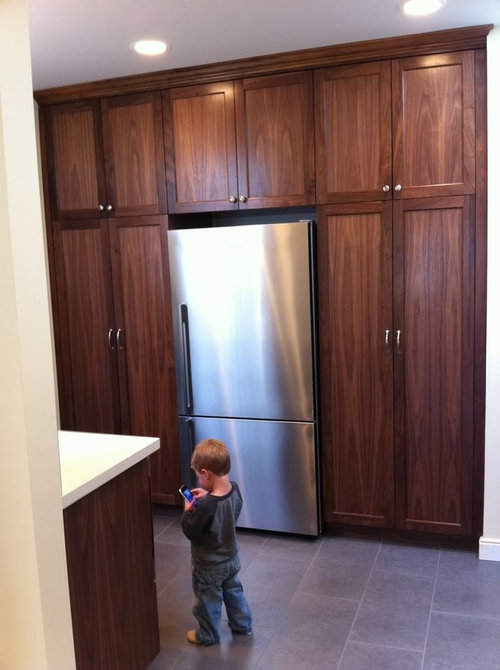


Adrienne2011
paige16
Related Discussions
Modern gal admits to a traditional past . . .
Q
Mid-Century Modern Remodel--finished kitchen
Q
1970's Kitchen Reveal: Modern w/ touch of rustic IKEA Sektion Bodbyn
Q
My Craftsman-Influenced Midcentury Modern Kitchen Addition
Q
elba1
annachosaknj6b
paige16
momtotwinboys
chicagoans
willtv
sas95
itsallaboutthefood
sochi
pricklypearcactus
jakabedy
ZacsDaddyOriginal Author
kiffgirl
kmmh
hsw_sc
homey_bird
lisa_a
kaysd
Angela
laxsupermom
friedajune
cluelessincolorado
jakkom
brianadarnell
ZacsDaddyOriginal Author
gsciencechick
coastal_modern_love
ideagirl2
mtnrdredux_gw
motherof3sons
beckysharp Reinstate SW Unconditionally
dianalo
harrimann
redheaddeluxe
rhome410
sparklekitty
melissastar
ZacsDaddyOriginal Author
summersucks
Pipdog
ZacsDaddyOriginal Author
flwrs_n_co
sabjimata
kadydid
ideagirl2
ZacsDaddyOriginal Author
marty790
ZacsDaddyOriginal Author