Big, Big Problems with remodel!!!! (long)
cheri127
15 years ago
Featured Answer
Sort by:Oldest
Comments (19)
rosema12
15 years agorhome410
15 years agoRelated Discussions
Big Surprise Problem w Crossvile Empire Tile!
Comments (9)Bill: Thank you for the pics. They really helped us see how this may need to be done. The Schluter edge looks fine for the edges. Not quite as crazy about it for the outside corner edges (although it looks like you did a beautiful job with it). Question: for the outside edges around the recessed window, I wonder if we should just skip the tile in that recess and do a jamb and casing for the window out of some waterproof moulding, if such a thing is available. The window is fairly high and small, 48" x 12", at the back of the tub/shower enclosure. It starts about 73" above the floor, where the existing tile ends, so it won't get a lot of splashing from the shower. We were just going to continue the new replacement tile up to the ceiling and tile in the recess around the window (it is recessed about 3"). We are placing the existing old window with a new vinyl window. If we could find another way to waterproof the recess, like with a waterproof jamb and case, maybe that would work. (Does such a thing exist?) Of course that still leaves no solution for the tile niches we were planning for the walls of the surround. Maybe a complementary trim from another tile series would work for those? Thank you for your quick response. This is really aggravating. Work is starting tomorrow, when I also get on a plane for the E Coast. (I promised my wife that everything was ready to go and that she would not be left with any problems!) I like to plan these projects down to the last detail, and this was so unexpected....See MoreDisaster! Was just gonna get sink, big problems
Comments (49)Joanie, what brand of solid surface are you looking at? I have been looking at countertops for 4 months, and have definately found that at least in our area (northeast) granite and solid surface are priced very close. The budget solid surface colors are very limited as well. We actually had plan to go with an LG clor that was on special. I was really drawn to the seamless aspect of solid surface. When the price came in after templeting I was shocked. They charge an arm and a leg for integrated sink and backsplash. By the time it was all said and done it would have been more than a basic granite by about 25%, even more if I wanted everything completely seamless. So I'm back to the drawing board myself....See MoreTiny '20s kitchen, big problem: Marcolo needs layout HELP!
Comments (102)Oh, sorry, Marcolo, I thought you'd seen my table before. There's no leg. Just a couple of strong folding brackets. It is supposed to be able to support more than a hundred pounds of pressure or something. I can't remember for sure, but my cabinetmaker said I could roll dough (i.e., lean hard) on it if I wanted (I'd rather not for other reasons, but I could). I don't know if this is a good application for stone, but you could easily do the counter extension from wood, metal wrapped wood, or even formica if that suits. This plan does give up a little storage by the sink, and keeping the sink centered on the window requires either the smaller DW or a blind corner, but you gain all the pantry space above and below the oven, as well as where the old oven was. By not remodelling the structure you also gain money to put into better slimmer appliances. I have a new full sized DW, but I swear it doesn't actually fit that many dishes because of the way it's laid out and how it works. An 18" Miele might hold just as much or more. I didn't want to get into details in putting this sketch in, since they can get in the way of imagination. One thing you can do to maximize storage is to have a run of short upper uppers that go round the room, with some decorative brackets or corbels to "support" the places where there aren't wall cabinets under. You could have the hood over the window go up just to the cabinet as its support as well. On the wall where the table is pictured, you could put art, beadboard, shelves/cupboard above head height, or even standard uppers if you don't want to be sitting back to the wall. The kind of table I've shown doesn't even need the castors unless you want it topped with stone to match counters. It should be light enough to just lift. Though the castors allow you to move it while lunch is already set out. Here is the picture of the table side of my island. The stone overhangs the table by 6". When the table is folded flat it's entirely underneath the overhang. I think it's about 3" thick folded. No more than 4". You can just see the bottom of the bracket on the right side, against the side of the island. These brackets do have a diagonal brace. I can find out more about the hardware and take a picture of the underside if you're interested....See MoreTonight having a big problem getting to the Hosta forum. Not happy.-B
Comments (11)I recently had some real issues myself. I had recently changed my email, but to change it they had to email a signin to the old account and then I could open the link to make the change. Problem was I had so many emails in the other account that it wouldn’t even open it. So round and round we went. I finally got it straightened out and when my new email went through I lost all of my idea books that I had saved! Now I am going back and recovering some of them, but what a pain! one of the problems I learned is there is no number for technical support of any kind....See Moreboxerpups
15 years agocheri127
15 years agopositano
15 years agoalice462
15 years agoMaria410
15 years agokitchenredo2
15 years agopebbles81
15 years agoncounty
15 years agocheri127
15 years agocheri127
15 years agojejvtr
15 years agonkkp
15 years agocheri127
15 years agocheri127
15 years agoalice462
15 years agojejvtr
15 years ago
Related Stories

MOST POPULAR8 Little Remodeling Touches That Make a Big Difference
Make your life easier while making your home nicer, with these design details you'll really appreciate
Full Story
BATHROOM DESIGN9 Big Space-Saving Ideas for Tiny Bathrooms
Look to these layouts and features to fit everything you need in the bath without feeling crammed in
Full Story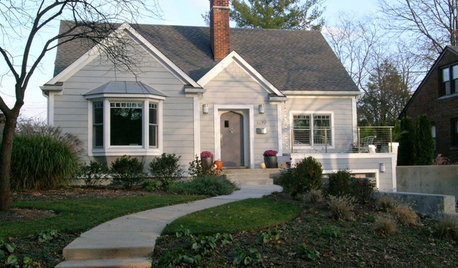
REMODELING GUIDESOne Big Happy Expansion for Michigan Grandparents
No more crowding around the Christmas tree. Friends and extended family now have all the elbow room they need, thanks to a smart addition
Full Story
ECLECTIC HOMESHouzz Tour: Problem Solving on a Sloped Lot in Austin
A tricky lot and a big oak tree make building a family’s new home a Texas-size adventure
Full Story
REMODELING GUIDESThe Hidden Problems in Old Houses
Before snatching up an old home, get to know what you’re in for by understanding the potential horrors that lurk below the surface
Full Story
GREAT HOME PROJECTSUpgrade Your Windows for Beauty, Comfort and Big Energy Savings
Bid drafts or stuffiness farewell and say hello to lower utility bills with new, energy-efficient windows
Full Story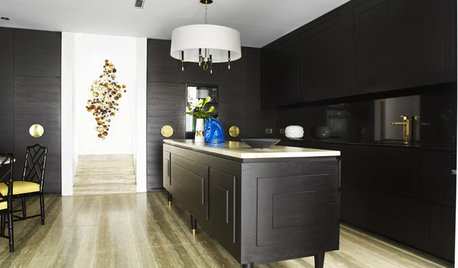
MOST POPULARTrend Watch: 13 Kitchen Looks Expected to Be Big in 2015
3 designers share their thoughts on what looks, finishes and design elements will be on trend in the year ahead
Full Story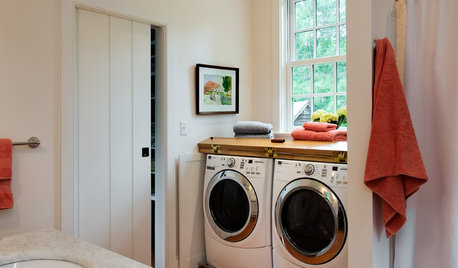
GREEN BUILDINGWater Sense for Big Savings
Keep dollars in your pocket and preserve a precious resource with these easy DIY strategies
Full Story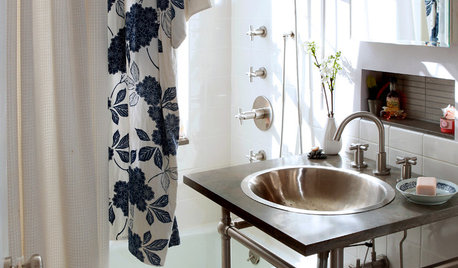
BATHROOM DESIGN8 Tiny Bathrooms With Big Personalities
Small wonders are challenging to pull off in bathroom design, but these 8 complete baths do it with as much grace as practicality
Full Story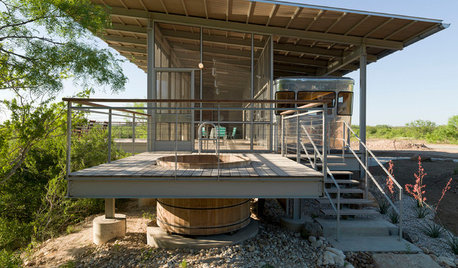
LIFERetirement Reinvention: Boomers Plot Their Next Big Move
Choosing a place to settle in for the golden years? You're not alone. Where boomers are going and what it might look like
Full Story










tuesday22