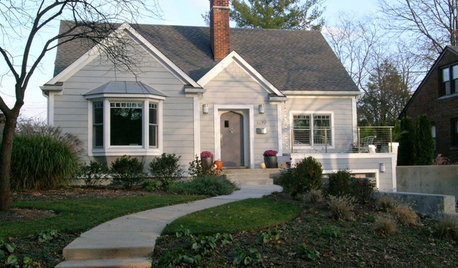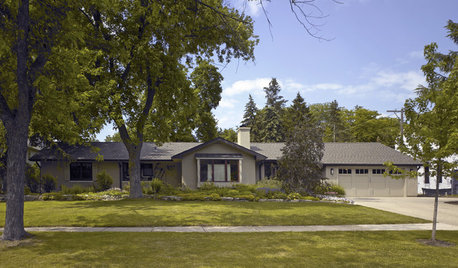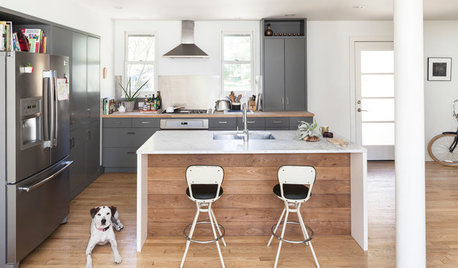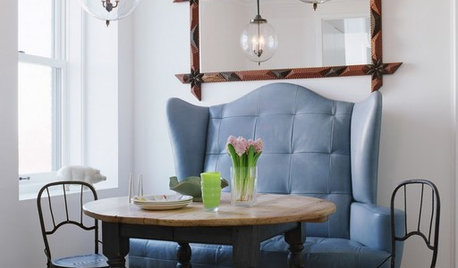Big remodel in works, but one big SNAG...
hardin
14 years ago
Related Stories

REMODELING GUIDESOne Big Happy Expansion for Michigan Grandparents
No more crowding around the Christmas tree. Friends and extended family now have all the elbow room they need, thanks to a smart addition
Full Story
MOST POPULAR8 Little Remodeling Touches That Make a Big Difference
Make your life easier while making your home nicer, with these design details you'll really appreciate
Full Story
HOUSEPLANTSOne Pot, One Big Shot of the Tropics
Give your rooms exotic flair in a single stroke. Tall Kentia palm fits the tropical bill beautifully
Full Story
ACCESSORIES8 Low-Cost Luxuries With a Big Payoff
Consider the small stuff — like switch plates and throw pillows — to give your home a touch of class
Full Story
ARCHITECTUREThe Good House: Big Design Moves That Matter
Where to begin when designing a home? Think about your site, its context and the story you want it to tell
Full Story
BATHROOM DESIGN9 Big Space-Saving Ideas for Tiny Bathrooms
Look to these layouts and features to fit everything you need in the bath without feeling crammed in
Full Story
KITCHEN DESIGNNew This Week: 4 Subtle Design Ideas With Big Impact for Your Kitchen
You’ve got the cabinets, countertops and appliances in order. Now look for something to make your space truly stand out
Full Story
DECORATING GUIDESRemake a Room With One Big Piece
Take a look at the drama you can create when you play with the scale of your stuff
Full Story
Balusters: Big Impact with Not-So-Big Details
Intricate or Simple, Balusters Define a Home's Architectural Style
Full Story
RANCH HOMESHouzz Tour: Ranch House Changes Yield Big Results
An architect helps homeowners add features, including a new kitchen, that make their Minnesota home feel just right
Full Story






bellamay
hardinOriginal Author
Related Discussions
made these rocks for my pond but the big one is way too big lol
Q
Hit a big snag in refinishing oak flooring.
Q
what about two smaller refrigerators instead of one big one?
Q
Little snake snags *big* fish
Q
sierraeast
hardinOriginal Author
lazy_gardens
hardinOriginal Author