Vancouver WA: Converting a carport to garage with rooms above
tyler23
16 years ago
Related Stories
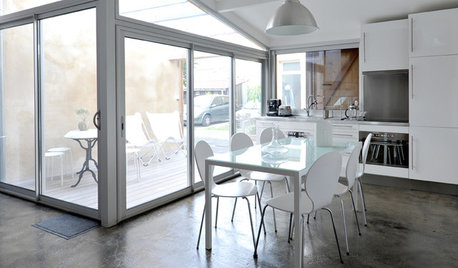
MORE ROOMSMore Living Space: Converting a Garage
5 things to consider when creating new living space in the garage
Full Story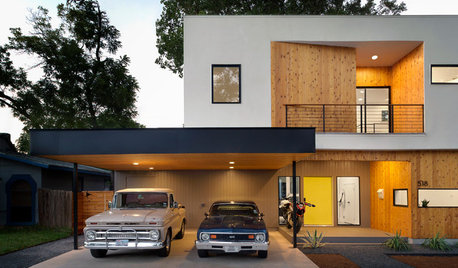
GARDENING AND LANDSCAPINGThe Allure of a Well-Designed Carport
Easy access, unobstructed views and architectural appeal are a few of the reasons to love a carport
Full Story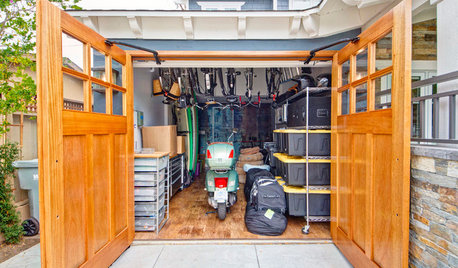
GARAGESHouzz Call: How Do You Put Your Garage to Work for Your Home?
Cars, storage, crafts, relaxing ... all of the above? Upload a photo of your garage and tell us how it performs as a workhorse
Full Story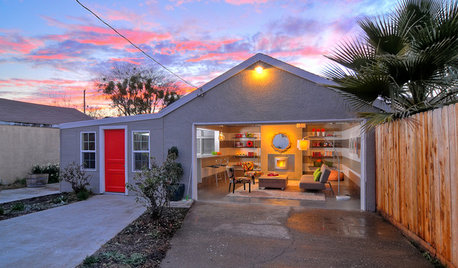
MORE ROOMSBehind a Garage Door, a Family Fun Room
Designer Kerrie Kelly's secrets to this low-budget garage makeover: a soothing palette, horizontal stripes and dashes of color
Full Story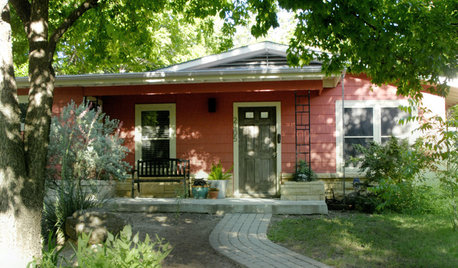
HOUZZ TOURSMy Houzz: Art and Color Light Up a Texas Home
Family artwork and patience lie at the heart of this Austin home, along with striking colors, a converted garage and a spacious backyard
Full Story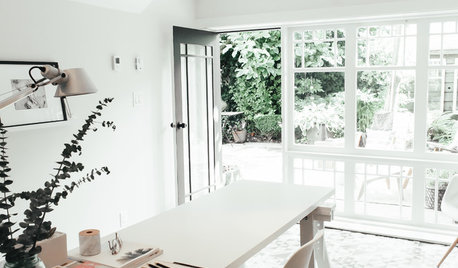
STUDIOS AND WORKSHOPSRoom of the Day: Garage Is Transformed Into a Dreamy Studio
An eclectic mix of old and new creates an inspiring, distraction-free space for writing
Full Story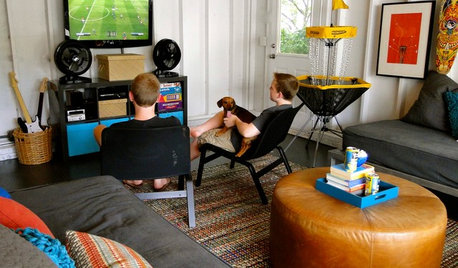
GARAGESRoom of the Day: Detached Garage Turned Teen Cave
New room serves up Ping-Pong, disc golf and board games, and hosts movie nights and sleepovers
Full Story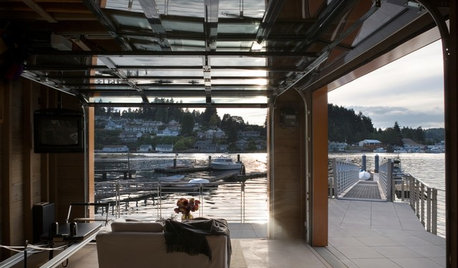
DREAM SPACESDesign Workshop: The Case for Big Overhead Doors
Garage-style doors are cost-effective solutions for opening rooms to dream views and fresh air — and they’re more stylish than ever
Full Story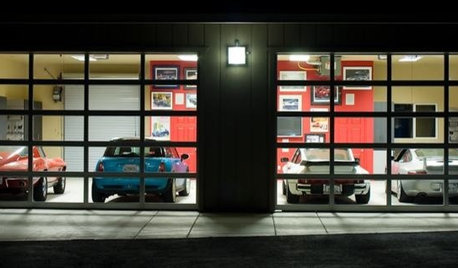
GARAGESAutomotive-Related Architecture: Modern Garage Doors
Sleek Glass and Wood Garage Doors Have Appeal Both Outdoors and In
Full Story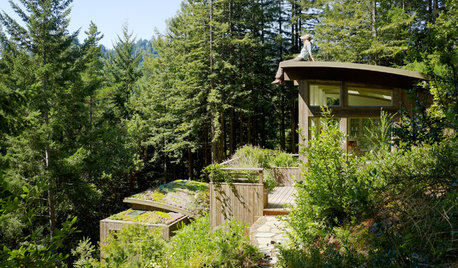
REMODELING GUIDESLiving Roofs Crown Green Design
Living roofs save energy, improve air, water, curb appeal — and the view from above doesn't hurt either
Full Story






ron6519
oruboris
Related Discussions
Converting dog run into enclosed private garden
Q
Cost to build garage with master bedroom suite above it
Q
The dreaded snout nose garage
Q
Advice for Converting tiny bathroom into wheelchair accessible wetroom
Q