My cabinet plans - what do you think?
Mom23Es
12 years ago
Related Stories

HOUZZ TOURSHouzz Tour: Visit a Forward Thinking Family Complex
Four planned structures on a double lot smartly make room for the whole family or future renters
Full Story
BATHROOM WORKBOOKStandard Fixture Dimensions and Measurements for a Primary Bath
Create a luxe bathroom that functions well with these key measurements and layout tips
Full Story
MODERN ARCHITECTUREBuilding on a Budget? Think ‘Unfitted’
Prefab buildings and commercial fittings help cut the cost of housing and give you a space that’s more flexible
Full Story
SMALL KITCHENS10 Things You Didn't Think Would Fit in a Small Kitchen
Don't assume you have to do without those windows, that island, a home office space, your prized collections or an eat-in nook
Full Story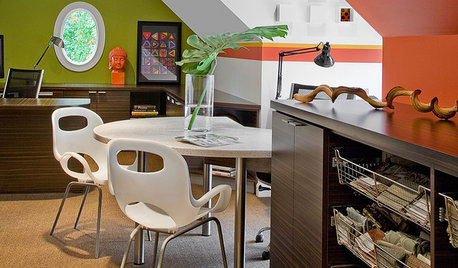
DECORATING GUIDESPro to Pro: Learn Your Client’s Thinking Style
Knowing how someone thinks can help you determine the best way to conduct an interior design presentation
Full Story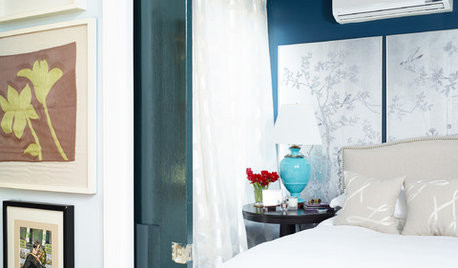
BEDROOMS11 Things You Didn’t Think You Could Fit Into a Small Bedroom
Clever designers have found ways to fit storage, murals and even chandeliers into these tight sleeping spaces
Full Story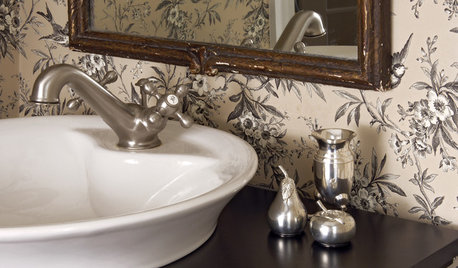
BATHROOM DESIGN10 Ways to Think Outside the Bathroom Sink Box
A Better Bathroom Sink: Go Stainless, Go Big, Go Sculptural
Full Story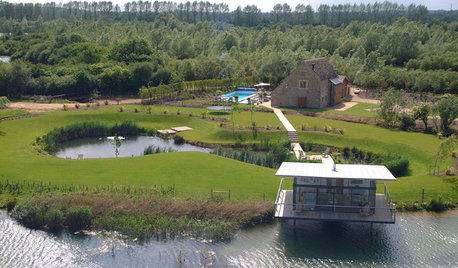
MODERN ARCHITECTUREHouzz Tour: Creative Thinking Yields a Lakefront 'Living Room'
Careful planning leads to a new structure and location for a stellar view
Full Story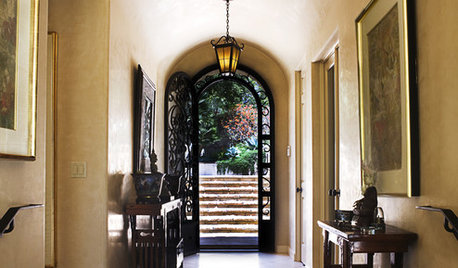
ARCHITECTUREThink Like an Architect: How to Work With a Design Wish List
Build the home of your dreams by learning how to best communicate your vision to your architect
Full Story
ARCHITECTUREThink Like an Architect: How to Pass a Design Review
Up the chances a review board will approve your design with these time-tested strategies from an architect
Full Story



weimom
lavender_lass
Related Discussions
What do you think about my plan?
Q
Final floor plan review (open floor plan) What do you think?
Q
What do you think about my house plan?
Q
I Love outside corners! What do you think of my plan
Q
taggie
herbflavor
prairiemom61
wannaknow1
Mom23EsOriginal Author