I have cold feet (pics of plans included)!!
dominos
12 years ago
Related Stories

SMALL HOMES28 Great Homes Smaller Than 1,000 Square Feet
See how the right layout, furniture and mind-set can lead to comfortable living in any size of home
Full Story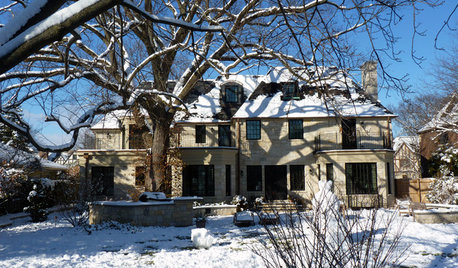
LIFEHouzz Call: How Are You Handling the Record-Breaking Cold?
Share your tales, strategies and photos for everything polar vortex
Full Story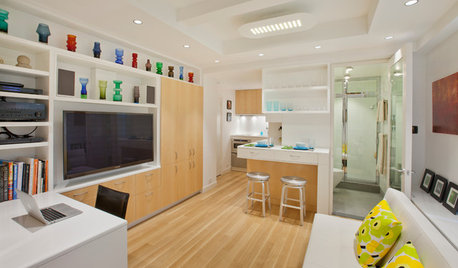
SMALL HOMESHouzz Tour: Ease and Comfort in 340 Square Feet
Careful planning and design tricks create easy access and a pleasing flow in a tiny Manhattan studio
Full Story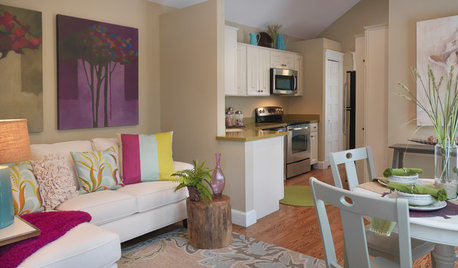
SMALL HOMESHouzz Tour: Comfy and Cozy in 630 Square Feet
This Maine cottage's clever layout, thoughtful storage and hosting abilities show that downsizing doesn't have to mean doing without
Full Story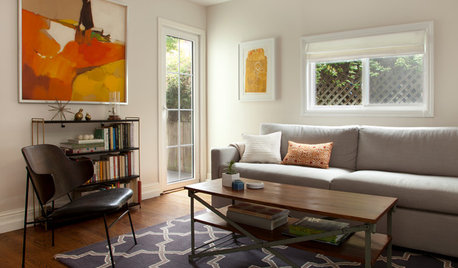
ECLECTIC HOMESMy Houzz: Stylish City Living, Toddler Included
Natural fabrics and nontoxic furniture make for a home that’s as beautiful as it is family friendly
Full Story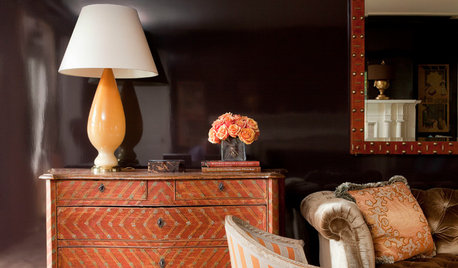
DECORATING GUIDES7 Reasons to Include a Little Gloss in Your Decor
High-shine finishes look good, are practical and can infuse your home with an air of glamour
Full Story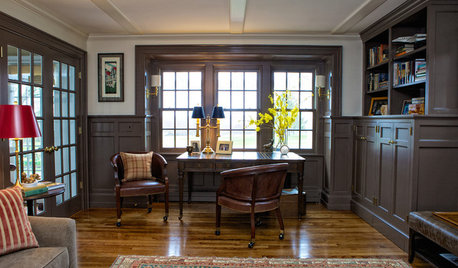
HOME OFFICESRoom of the Day: Stately Study Includes a Cozy Family Space
A new fireplace, windows, millwork and furniture make this room hard to leave
Full Story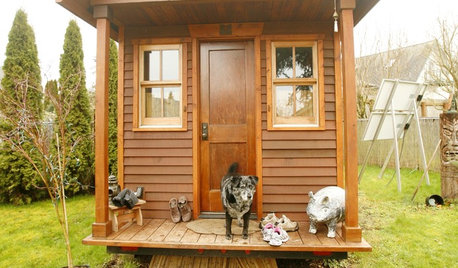
SMALL SPACESLife Lessons From 10 Years of Living in 84 Square Feet
Dee Williams was looking for a richer life. She found it by moving into a very tiny house
Full Story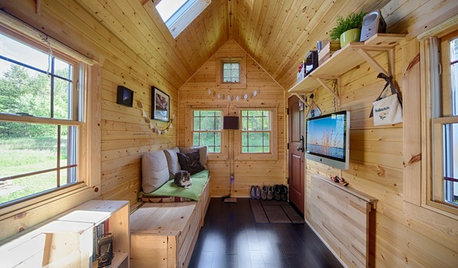
SMALL HOMESHouzz Tour: Sustainable, Comfy Living in 196 Square Feet
Solar panels, ship-inspired features and minimal possessions make this tiny Washington home kind to the earth and cozy for the owners
Full Story
MOST POPULARHouzz Tour: Going Off the Grid in 140 Square Feet
WIth $40,000 and a vision of living more simply, a California designer builds her ‘forever’ home — a tiny house on wheels
Full Story


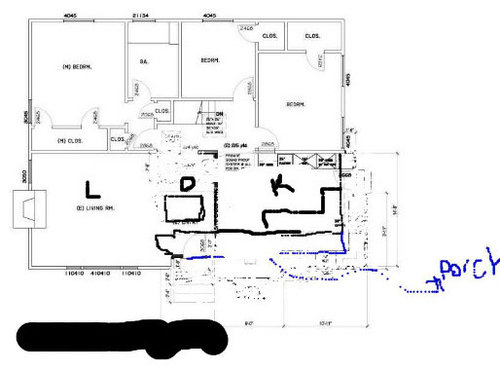
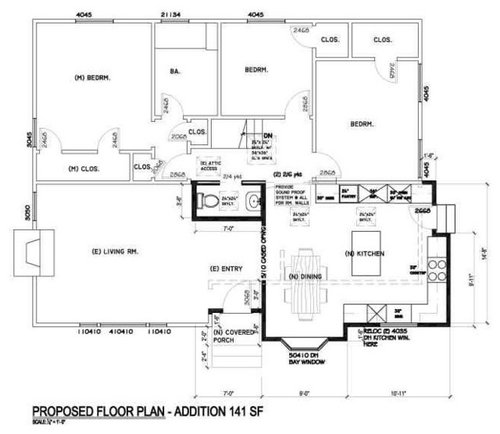




chibimimi
dominosOriginal Author
Related Discussions
Home Plan - please give feedback (pic included)
Q
Plan & CL Purchases for DS/Guest Room (pics included)
Q
Pantry cold feet: can you help me plan mine?
Q
Blue cabinets........cold feet, help!
Q
User
chibimimi
juliekcmo
kirkhall
User
lavender_lass
worthy
1929Spanish
lavender_lass
dominosOriginal Author
lavender_lass
kirkhall
kirkhall
lisa_a
lisa_a
dominosOriginal Author
pam29011
User
kirkhall
Betsey Thompson
dominosOriginal Author
pam29011
Betsey Thompson
dominosOriginal Author
lavender_lass
Betsey Thompson
dominosOriginal Author