Cathedral ceiling installing new ridge beam
DIY2013
10 years ago
Featured Answer
Sort by:Oldest
Comments (18)
snoonyb
10 years agomag77
10 years agoRelated Discussions
Ceiling beam size and install questions
Comments (3)There are a lot of different choices. Here's a site on Houzz, where I think project no. 9 is a good fit for your ceiling, since it's compartmentalized and well defined. https://www.houzz.com/magazine/readers-choice-the-10-most-popular-living-rooms-of-2012-stsetivw-vs~6292315--Choice--The-10-Most-Popular-Living-Rooms-of-2012...See MoreInsulating and venting the 6.5 ft high 'cathedral' ceiling...
Comments (0)Hi fellow Home Repairers, I'm finally going to insulate the room upstairs with a 6.5 ft high "cathedral" ceiling-- a.k.a. a finished attic-- which currently has no insulation whatsoever between the drywall ceiling and the roof. I'm in New England where one doesn't dare insulate without ventilating, too. Specifically-- The area is already ridge-vented. After lots of deliberation I've decided to remove the perfectly good ceiling; install baffles next to the roof; install fiberglass batts; and put up new dry wall & plaster. (Fortunately I know a plasterer willing to do small jobs for a fair price...) In think I am down to a couple little questions: -- The main question I still have concerns the areas where two gable roofs come together in a "T". Even if I put ventilation baffles in these areas, the air passage-way will only go up as far as the inside-corner rafters (in the valleys where different gable sections meet). Should I bother putting the baffles into these areas? Am I inviting trouble whether I put the baffles there or not? -- Should I also put a plastic vapor barrier between the fiberglass and the dry wall? Does the Kraft-paper fiberglass backing count as a vapor barrier at all? Thanks! Moe...See MoreSmoke Detector Install Cathedral Ceilings and SIPS
Comments (5)Put in a call to the head of the local fire department and ask him about your problem. On a wall, "within 12" of the ceiling", is one foot away from where the ceiling meets the wall and is so specified because fresh air can be trapped in space between the top of the smoke and the ceiling surface, delaying an alarm. The trapped fresh air space is likely to have more depth at the apex of a cathedral ceiling and a smoke detector placed there would only be activated after quite a bit of smoke was generated, (to travel that high and then to overcome the pressure of the trapped air.) There is also "stack effect" to be considered, but it's unlikely in most single family homes. If the the code and inspectors permit it and hold you to a standard that requires placement of a notification device at the highest point in the room, ask if a heat detector can be substituted....See Morecathedral ceiling. beautiful dark wood diagonal all the way to ceiling
Comments (7)Without knowing the style of the home or where it is located, it's tough to say with just that picture. So depending on those answers, I would go for a rustic look and either leave the dark wood wall as is, OR I would paint all of that diagonal paneling a lighter color, and in either case would update the fireplace. If rustic isn't the look, then I would remove the paneling and drywall and then update the fireplace....See MoreUser
10 years agoJoseph Corlett, LLC
10 years agosnoonyb
10 years agoJoseph Corlett, LLC
10 years agosnoonyb
10 years agomag77
10 years agoUser
10 years agosombreuil_mongrel
10 years agoDIY2013
10 years agoJoseph Corlett, LLC
10 years agoDIY2013
10 years agoUser
10 years agoaidan_m
10 years agosnoonyb
10 years agomag77
10 years ago
Related Stories
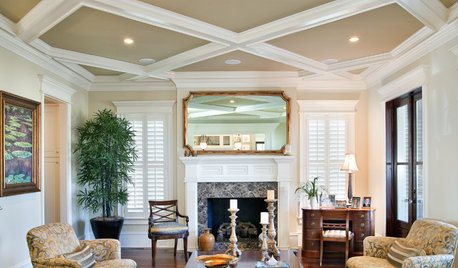
ARCHITECTURECeiling Treatments Worth a Look
Add beams, boards and other embellishments to that blank expanse for a room that looks dressed from head to toe
Full Story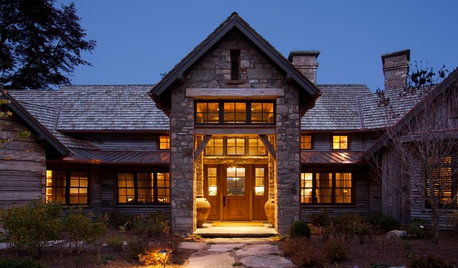
RUSTIC STYLEOld Southern Highlands Style for a New North Carolina Retreat
Antique woods add a sense of history to a gracious part-time home in the Blue Ridge Mountains
Full Story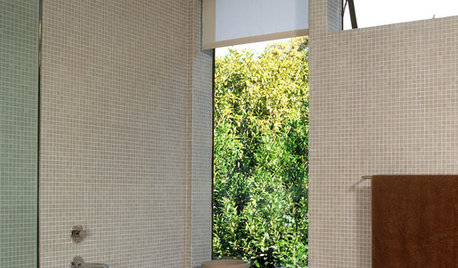
BATHROOM DESIGNFloor-to-Ceiling Tile Takes Bathrooms Above and Beyond
Generous tile in a bathroom can bounce light, give the illusion of more space and provide a cohesive look
Full Story
REMODELING GUIDESRenovation Detail: Tongue and Groove Ceilings
As camouflage for damaged surfaces or simply for their rich texture and beauty, tongue and groove ceilings create high impact
Full Story
ARCHITECTUREAre Vaulted Ceilings Right for Your Next Home?
See the pros and cons of choosing soaring ceilings for rooms large and small
Full Story
DECORATING GUIDESHow to Work With a High Ceiling
Learn how to use scale, structure and shapes to create a homey-feeling space below a grand ceiling
Full Story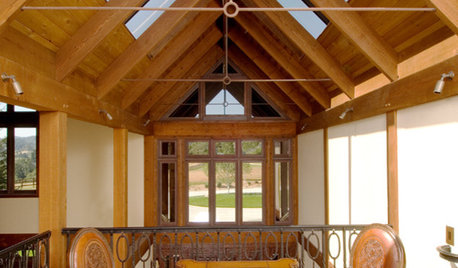
CEILINGSCeilings That Work: Designs for the Space Above
Coffer or vault your ceiling and give your whole space a lift
Full Story
DECORATING GUIDESLook Up and Dream: 11 Ideas for an Inspired Ceiling
Think beyond the standard coat of paint, and make your ceiling pop with unexpected materials and glamorous finishes
Full Story
COLOR11 Reasons to Paint Your Ceiling Black
Mask flaws, trick the eye, create drama ... a black ceiling solves a host of design dilemmas while looking smashing
Full Story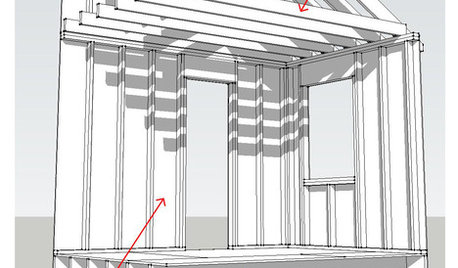
KNOW YOUR HOUSEKnow Your House: Components of a Roof
Don't get held up by confusion over trusses, rafters and purlins. Learn about a roof's features and their purposes here
Full StorySponsored



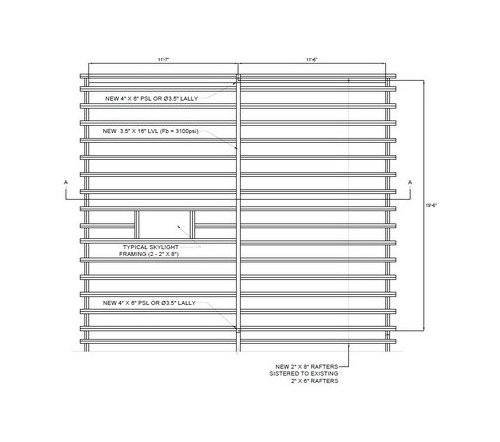




DIY2013Original Author