please check floorplan
tilenut
13 years ago
Related Stories
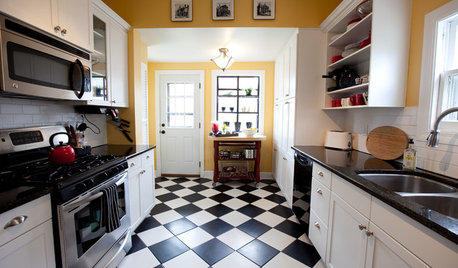
FLOORSChecks, Please! 13 Choices for Checkered Floors
Checkerboard Patterns Go From Casual to Ritzy, From Marble to Grass
Full Story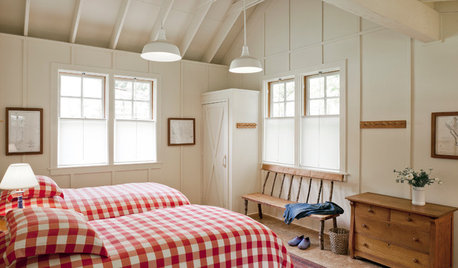
DECORATING GUIDESPattern Focus: Buffalo Check
This farmhouse-friendly pattern has a wide range of uses in the home
Full Story
REMODELING GUIDESFinish Your Remodel Right: 10 Tasks to Check Off
Nail down these key details to ensure that everything works properly and you’re all set for the future
Full Story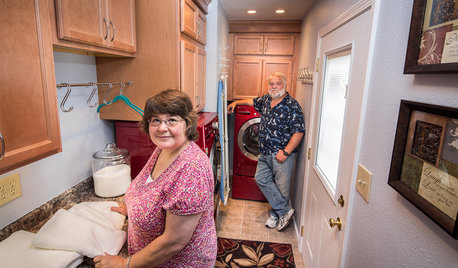
REMODELING GUIDESCheck Out Our Sweepstakes Winners' 2-Room Makeover
The laundry room's organization needed ironing out. The guest bath didn't make a splash. See the makeovers a Kentucky couple won
Full Story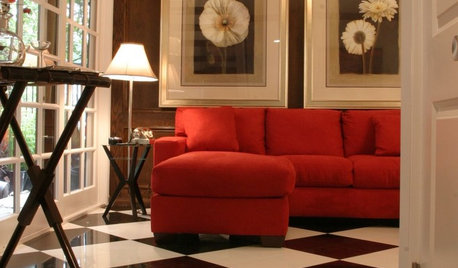
16 Ways to Check In to Checkered Patterns
Take the Pattern Up High, Down Low, and Everywhere In Between
Full Story
LIVING ROOMSCurtains, Please: See Our Contest Winner's Finished Dream Living Room
Check out the gorgeously designed and furnished new space now that the paint is dry and all the pieces are in place
Full Story
DECORATING GUIDESPlease Touch: Texture Makes Rooms Spring to Life
Great design stimulates all the senses, including touch. Check out these great uses of texture, then let your fingers do the walking
Full Story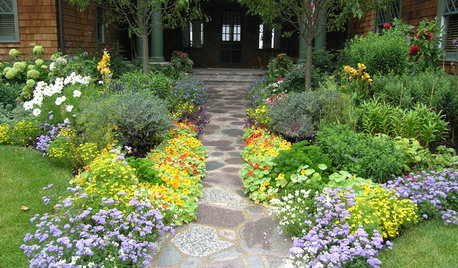
GARDENING GUIDESPathway Plantings That Please the Senses
Add some color, life and intrigue beside your sidewalk with these 7 suggestions
Full Story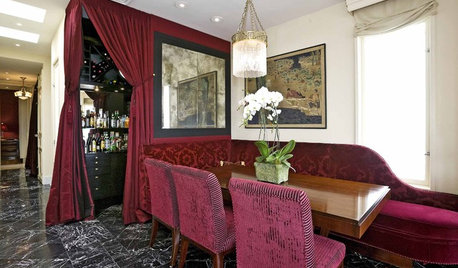
Yes, Please: Parisian Hotel Flair
Bring on the Bling to Recreate the City of Romance at Home
Full Story



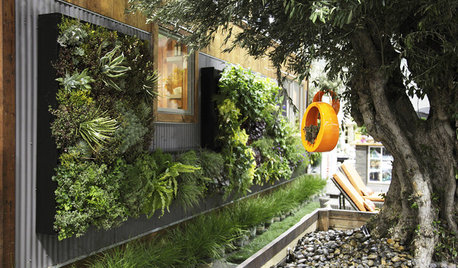


ideagirl2
tilenutOriginal Author
Related Discussions
Floor plan feedback please. (crowd-sourcing my house design ftw)
Q
Floor plan and standard features feedback please!
Q
Help Me!!! Check out floor plan...I'm confused!!
Q
Please critique my floorplan remodel
Q