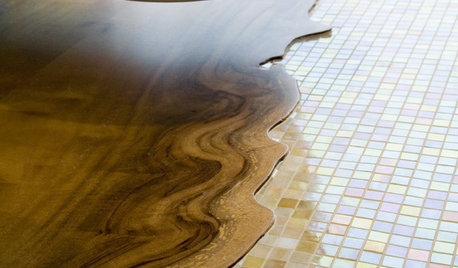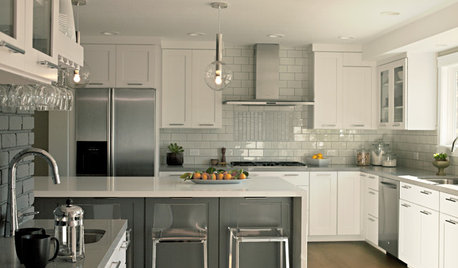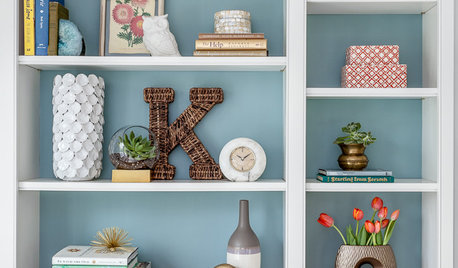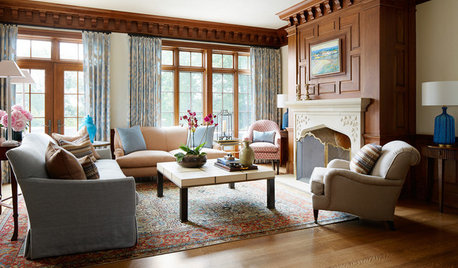Flooring transition quesiton
californiadreamer
16 years ago
Related Stories

REMODELING GUIDESTransition Time: How to Connect Tile and Hardwood Floors
Plan ahead to prevent unsightly or unsafe transitions between floor surfaces. Here's what you need to know
Full Story
REMODELING GUIDES20 Great Examples of Transitions in Flooring
Wood in One Room, Tile or Stone in Another? Here's How to Make Them Work Together
Full Story
HOUZZ TOURSHouzz Tour: Empty Nesters Transition to a Luxe High Rise
Tour a Captivating San Francisco Home Designed for Entertaining and Art
Full Story
DECORATING GUIDESHouzz Tour: Traditional Meets Transitional in a Townhouse
A Southern California couple downsizes, and their designer helps them push past traditional boundaries
Full Story
KITCHEN DESIGNKitchen Workbook: 8 Elements of a Transitional Kitchen
With a mixture of traditional charm and contemporary chic, transitional kitchens strike just the right balance in your home
Full Story
DECORATING GUIDESTransitional Style: A Bit of Modern and Traditional
Balance Old and New With a Mix of Simple Lines, Neutrals, Warmth and Light
Full Story
DECORATING GUIDESSo Your Style Is: Transitional
This sophisticated look hits the sweet spot between traditional elegance and contemporary cool for harmony in your home
Full Story
DECORATING GUIDESRoom of the Day: Bright Transitional Home Office Serves Double Duty
This cheery office-living space balances traditional and modern styles, and is furnished with bargains and splurges
Full Story
HOUZZ TOURSMy Houzz: Transitional-Style Elegance in Tampa
Antiques and neutral colors make for a comfortable, high-end feel in a Florida decorator’s home
Full Story
LIVING ROOMSNew This Week: 5 Great Transitional-Style Living Rooms
Find middle ground by blending the formal comfort of traditional style with the casual cool of contemporary
Full StorySponsored
Columbus Area's Luxury Design Build Firm | 17x Best of Houzz Winner!





cheri127
californiadreamerOriginal Author
Related Discussions
Hardwood floor to slate floor transition strip
Q
Old wood floor to new hardwood floor transition-photos please!
Q
GT Delta T Heat quesiton
Q
Basement flooring dilemma - Hardwood stairs to LVP flooring transition
Q
ajpl
ci_lantro
fandlil
californiadreamerOriginal Author