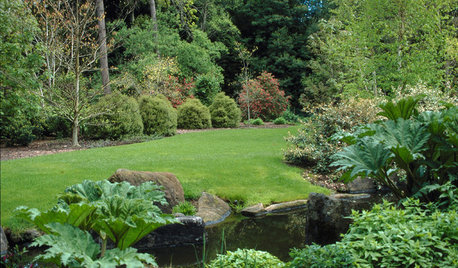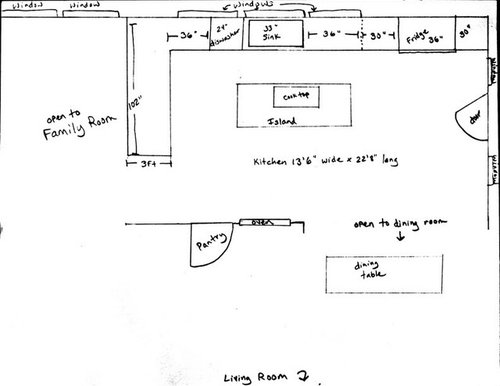Hello once again kitchen forum Friends!
I joined this forum back in 2004 when we remodeled the kitchen in our first home - a tiny little galley. I revisited in 2005/2006 when we remodeled the kitchen in our second home. I still see some familiar faces around here. : )
We now own our third home and we plan on living here indefinitely. I am excited to work on the kitchen and make it my own instead of concerning myself solely with resale value. I need to make some decisions pretty quickly and I am having a hard time doing so.
The kitchen is large which is a nice change, but it has some awkward things to work around. On the east side, there is a door that we use as our main entry. It was meant to be a side door, but it is the most convenient entrance from the driveway. The south side opens to the dining room, and the west side opens to the family room. All the open space is terrific for flow, but not so great for kitchen design. There are currently only four upper cabinets in the kitchen: right, left, and above the fridge, and left of the kitchen windows. The counter that divides the kitchen and the family room is currently 6 inches shorter than the normal counter, but I am open to raising it up to counter height.
I wish you could try working in this kitchen. For all its wonderful space, it is the most non-functional kitchen I have ever worked in! I really need your design input to help me make it work better.
We have a large family (11) and we cook 2-3 meals on a daily basis. I would like to have either double ovens and a 36 inch cooktop (gas), or a range with a single wall oven.
If we go with a range, can it go into the island where the cooktop currently is? How would we handle venting? (We currently have an electric cooktop with downdraft that vents to the outside.) If the range needs to be on the wall, the only place it can go is where the fridge is, so where would we put the fridge? My husband suggested putting it where the wall oven currently is, (insetting it into the wall), but then I would have no space for another wall oven which I really want. We could buy a double wall oven, but then we would need to (financially) stick with a cooktop and even the 36 inch ones don't seem very large when you account for knobs. A rangetop would be great, but they're pretty expensive for what you (seem to) get.
We're in a bit of a rush because if we go with a double wall oven, we plan to buy a Kenmore Elite and they will be on sale for 50% off on the 10th.
I've never had trouble designing a kitchen before - I've always designed for resale so we made things look nice and "in". I'm pretty wide open to suggestions right now.
I do plan on moving the dishwasher to the right of the sink because I seem to be inept at loading from my left.
Please let me know if you have any questions. I greatly appreciate your help!
















meggswifeOriginal Author
ideagirl2
Related Discussions
Should mirror touch back splash? Design help needed
Q
I need my bathroom back - Design help needed!
Q
Exterior design help needed!
Q
Design Help Needed
Q
formerlyflorantha
formerlyflorantha
Buehl
laughablemoments
houseful
dianalo
meggswifeOriginal Author
ideagirl2
meggswifeOriginal Author
Buehl
meggswifeOriginal Author
Buehl
meggswifeOriginal Author
laughablemoments
marcolo
meggswifeOriginal Author
meggswifeOriginal Author
meggswifeOriginal Author
laughablemoments
meggswifeOriginal Author
rhome410
Buehl
Buehl