Housing Fashions
bethesdamadman
16 years ago
Related Stories
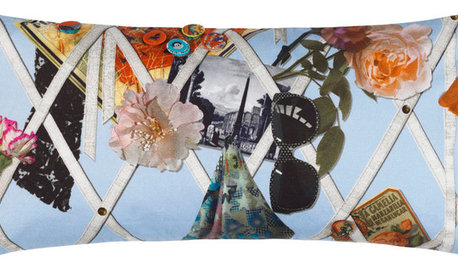
PRODUCT PICKSGuest Picks: Outfit Your Home in Fab Fashion Designer Accents
You don their clothes to look chic. Now your home can have its turn, with decor from some of the world's greatest fashion houses
Full Story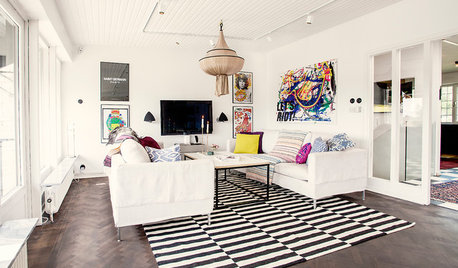
HOMES AROUND THE WORLDHouzz Tour: Fashion Steps Forward in a Coastal Swedish Home
Clothing store owners bring their fashion sensibility home with a mix of designer furnishings, Ikea pieces and quirky artworks
Full Story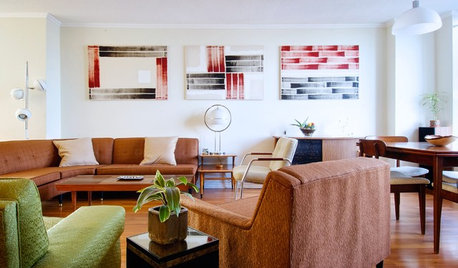
HOUZZ TOURSMy Houzz: Mod Finds Create a Fashionable Air in Toronto
Iconic midcentury furniture mixes with original artwork to bring a couple's light-filled one-bedroom apartment to life
Full Story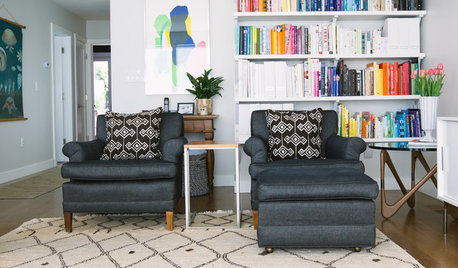
ECLECTIC HOMESMy Houzz: Clothing Designers Bring Their Fashion Sense Home
Casual but pulled together, this San Francisco family’s home embodies effortless chic
Full Story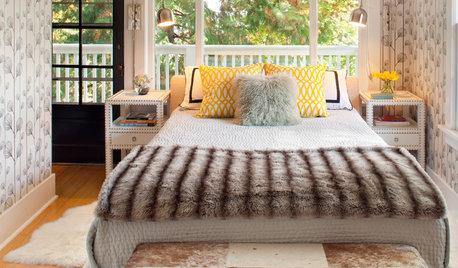
DECORATING GUIDESFashion a Fall Cocoon With Fabulous Textiles
Tucked up with plush sheepskins, snuggly blankets and layers of scarves, you can feel right at home in every room this autumn
Full Story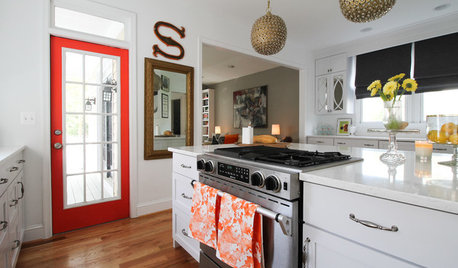
HOUZZ TOURSMy Houzz: Art and Fashion Inspire in a Maryland Family Home
White walls provide a clean backdrop for a downtown home infused with art, pattern and fashion
Full Story
DECORATING GUIDES7 Haute Home Decor Ideas for Fashion Lovers
Indulge your fashion-forward design sense with these ideas for bringing couture out of the closet
Full Story
DECORATING GUIDESBlues Blaze Into Fashion for Fall 2012
Sashaying down designer runways and sported by trendy home interiors, this cool hue is looking to be way hot this fall
Full Story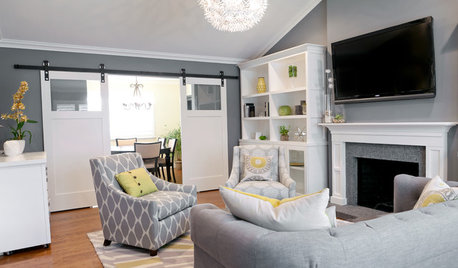
LIVING ROOMS9 Fashionably Cool Living Room Color Palettes
Chill out in a living room decked in cool-spectrum shades straight from the runway
Full Story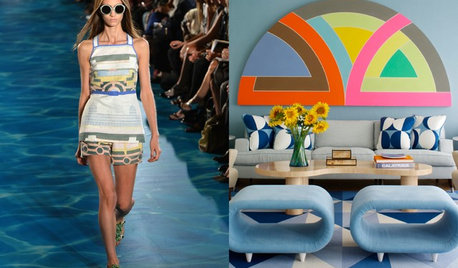
DECORATING GUIDESFashion Week Trends Your Home Will Wear Well
Spring 2014's ready-to-wear clothing collections aren't just for wardrobes
Full Story


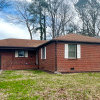
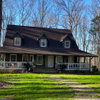
xamsx
logic
Related Discussions
Mature size of Azalea 'Fashion'
Q
What is meant by 'old fashioned'?
Q
what is the plain old, old fashioned mock orange?
Q
Old fashioned girl with no gravesite to go to
Q
qdognj
canobeans
novahomesick
granite_grrl
chisue
sweet_tea
sweet_tea
jy_md
User
johnmari
usgirl
tauphidelt
qdognj
graycern
janea
kitchenshock
sue36
sweeby
dabunch
galore2112
westranch
logic
jakkom
qdognj
chisue
arielitas_mom
pooks1976
reno_fan
sweet_tea
disneyrsh
esga
mfbenson
mfbenson
Nancy in Mich
chisue
Nancy in Mich
sue36
chisue
housenewbie
johnmari
momcat2000
outsdthenrom
bevangel_i_h8_h0uzz
chisue
patty_cakes
xamsx
johnmari
thetews