Making the Most of a Small Kitchen
Laurie
14 years ago
Related Stories

THE HARDWORKING HOMESmart Ways to Make the Most of a Compact Kitchen
Minimal square footage is no barrier to fulfilling your culinary dreams. These tips will help you squeeze the most out of your space
Full Story
KITCHEN LAYOUTSHow to Make the Most of a Single-Wall Kitchen
Learn 10 ways to work with this space-saving, budget-savvy and sociable kitchen layout
Full Story
KITCHEN LAYOUTSHow to Make the Most of Your L-Shaped Kitchen
These layouts make efficient use of space, look neat and can be very sociable. Here’s how to plan yours
Full Story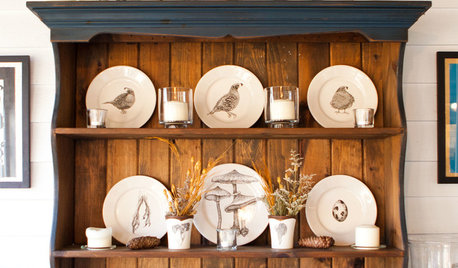
KITCHEN STORAGESmart Storage: Make the Most of Your Hutch
End the “Where are those ... ?” conundrum by storing seasonal and everyday items in a well-organized hutch
Full Story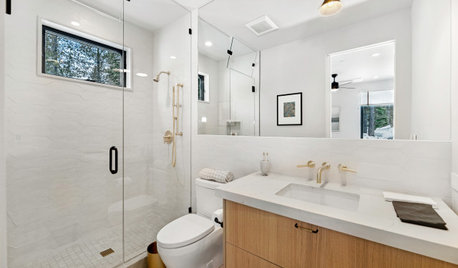
BATHROOM DESIGNKey Measurements to Make the Most of Your Bathroom
Fit everything comfortably in a small or medium-size bath by knowing standard dimensions for fixtures and clearances
Full Story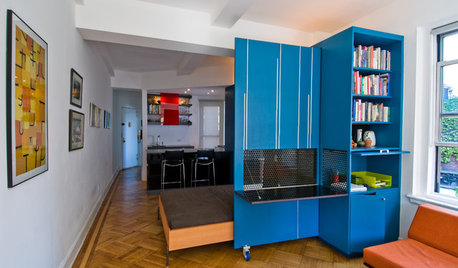
STORAGEFolding Designs Make the Most of Your Space
Look to furniture and doors that fold to increase usable living space without crimping your style
Full Story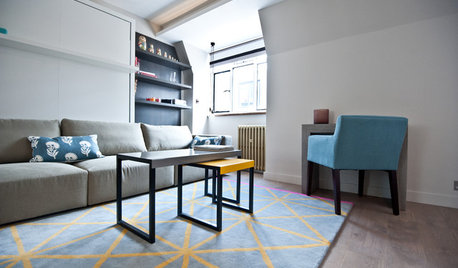
SMALL HOMESHouzz Tour: A Studio Makes the Most of Every Inch
Thoughtful design transforms a neglected London flat into a stylish multitasking home
Full Story
HOME OFFICESRoom of the Day: Home Office Makes the Most of Awkward Dimensions
Smart built-ins, natural light, strong color contrast and personal touches create a functional and stylish workspace
Full Story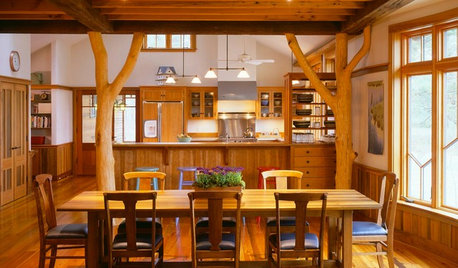
KITCHEN DESIGNOpening the Kitchen? Make the Most of That Support Post
Use a post to add architectural interest, create a focal point or just give your open kitchen some structure
Full Story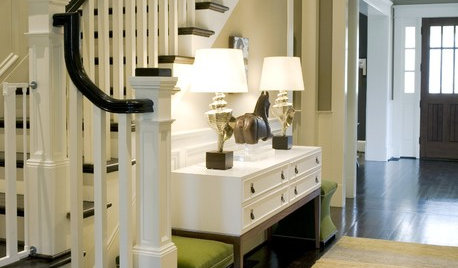
ENTRYWAYSMake the Most of Your Entryway
Whether you have a grand staircase or a tiny front hallway, you can maximize your home's entryway for beauty and usefulness
Full Story



desertsteph
lizziebethtx
Related Discussions
What Makes a Small Kitchen ''Charming''?
Q
Making a small kitchen work
Q
Making a small kitchen... smaller?
Q
How to make the most of small art on a big wall?
Q
LaurieOriginal Author
User
davidro1
LaurieOriginal Author
lascatx
formerlyflorantha
John Liu
plllog
desertsteph
LaurieOriginal Author
eks6426
lizziebethtx
Circus Peanut
LaurieOriginal Author