Making a small kitchen... smaller?
michey1st_gw
9 years ago
Related Stories
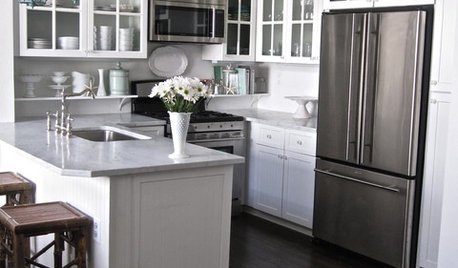
SMALL KITCHENS10 Ways to Make a Small Kitchen Feel Bigger
Does your kitchen draw a crowd or crowd you in? Here's how to make sure your compact kitchen leaves room to breathe
Full Story
SMALL HOMES28 Great Homes Smaller Than 1,000 Square Feet
See how the right layout, furniture and mind-set can lead to comfortable living in any size of home
Full Story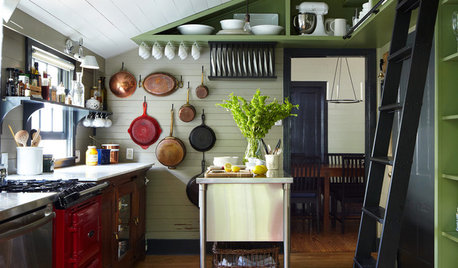
SHOP HOUZZShop Houzz: 5 Stylish Ways to Make a Small Kitchen Work
Make the most of your small kitchen with organizing solutions and stylish additions
Full Story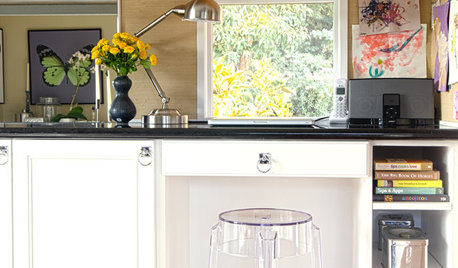
DECORATING GUIDESDecorate With Intention: Keeping Tidy in Smaller Spaces
13 clutter-clearing tips that will stretch your square feet — while still letting your style shine
Full Story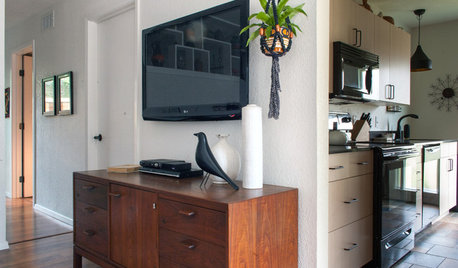
LIFETips for Moving Into a Smaller Space
Downsize with less compromise: Celebrate the positive, pare down thoughtfully and get the most from your new home
Full Story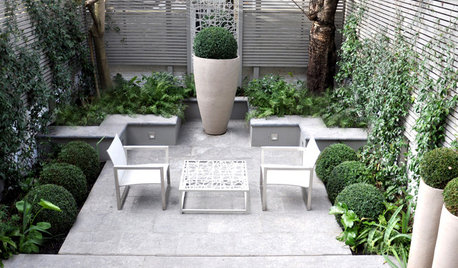
PATIOS25 Big Ideas for Smaller Patios
Make the most of your patio’s shortcomings by playing with scale, color, texture and location
Full Story
THE HARDWORKING HOMESmart Ways to Make the Most of a Compact Kitchen
Minimal square footage is no barrier to fulfilling your culinary dreams. These tips will help you squeeze the most out of your space
Full Story
KITCHEN LAYOUTSHow to Make the Most of a Single-Wall Kitchen
Learn 10 ways to work with this space-saving, budget-savvy and sociable kitchen layout
Full Story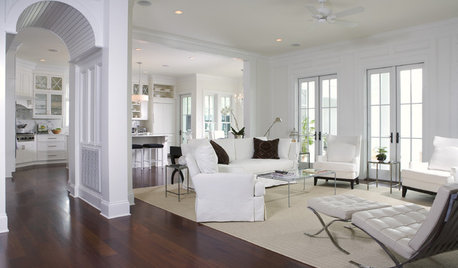
MORE ROOMSThe New (Smaller) Great Room
Subtle Partitions Add Intimacy to the Classic Open Floorplan
Full Story
BATHROOM DESIGN12 Designer Tips to Make a Small Bathroom Better
Ensure your small bathroom is comfortable, not cramped, by using every inch wisely
Full Story



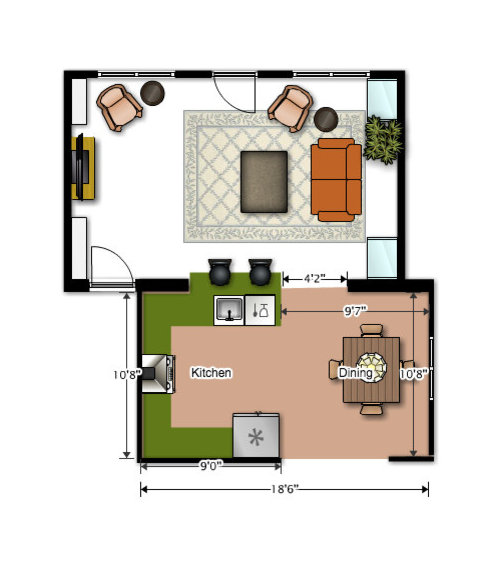
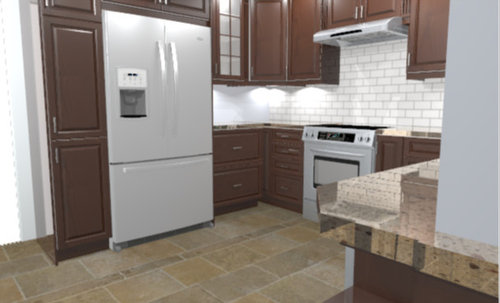
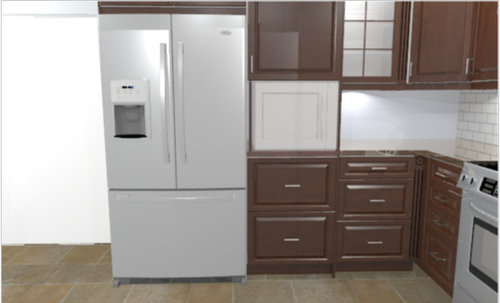
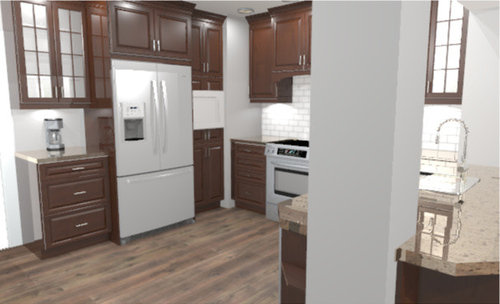

brightm
User
Related Discussions
Small Kitchen layout - How can I make this better?
Q
Looking for small(er) toilet (short depth) for small half-bath?
Q
Make my door wall smaller to enhance kitchen Reno?
Q
Would an area rug on hardwood make my FR look smaller than carpet?
Q
michey1st_gwOriginal Author
michey1st_gwOriginal Author
chrissyb2411
meganmca
detroit_burb
desertsteph
annkh_nd
bpath
User
User
desertsteph
michey1st_gwOriginal Author
lavender_lass
Jillius
sheloveslayouts
texasgal47
michey1st_gwOriginal Author
michey1st_gwOriginal Author
lavender_lass
desertsteph
michey1st_gwOriginal Author
Jeannine Fay
desertsteph
desertsteph