converting unfinished cottage 2nd floor to living space
nbptmomto3
14 years ago
Related Stories
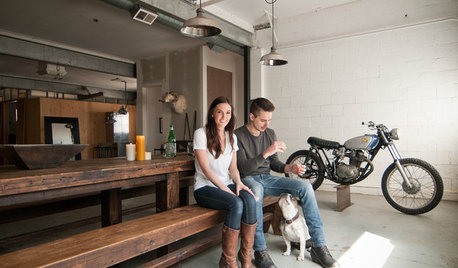
INDUSTRIAL STYLEMy Houzz: From Raw Space to Hip Home in a Converted Utah Garage
Creative repurposing with an industrial edge defines the first home of an engaged couple in Salt Lake City
Full Story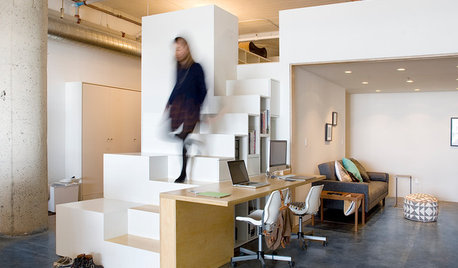
LOFTS5 Innovative Ideas From a Live-Work Space in a Converted Toy Factory
Driven by a tight budget, architects get creative in transforming a couple’s work-focused loft in downtown Los Angeles
Full Story
BEFORE AND AFTERSMore Room, Please: 5 Spectacularly Converted Garages
Design — and the desire for more space — turns humble garages into gracious living rooms
Full Story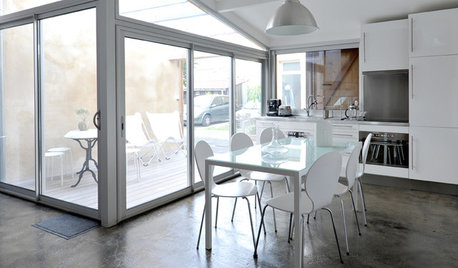
MORE ROOMSMore Living Space: Converting a Garage
5 things to consider when creating new living space in the garage
Full Story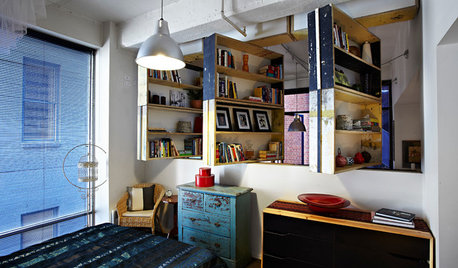
STORAGEWatch an Innovative Bookcase Convert Before Your Eyes
Judge the problem-solving ability of these rotating shelves for yourself, but we think it’s an open-and-shut case
Full Story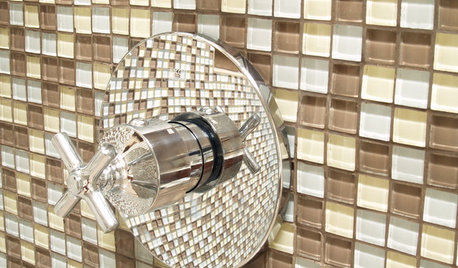
BATHROOM DESIGNConvert Your Tub Space to a Shower — the Fixtures-Shopping Phase
Step 2 in swapping your tub for a sleek new shower: Determine your mechanical needs and buy quality fixtures
Full Story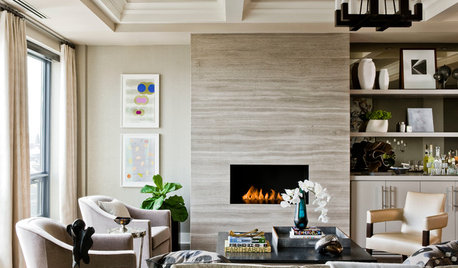
LIVING ROOMSHow to Convert Your Wood-Burning Fireplace
Learn about inserts and other options for switching your fireplace from wood to gas or electric
Full Story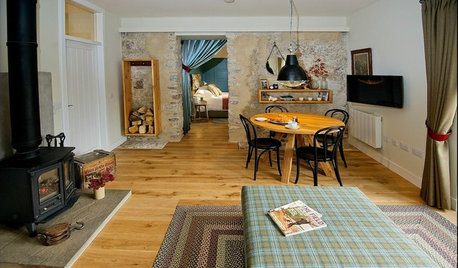
VACATION HOMESHouzz Tour: Glory Days Again for Converted Scottish Lighthouse
A dilapidated lighthouse on the shores of Loch Ness has been beautifully renovated to become 2 stylish vacation rentals
Full Story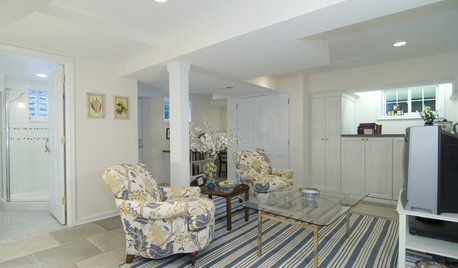
BASEMENTSBasement of the Week: Guests Get a Cottage-Like Stay
Converted to a comfy space with a full bath, a bedroom and extra amenities, this Maryland basement is great for visitors and the owner alike
Full Story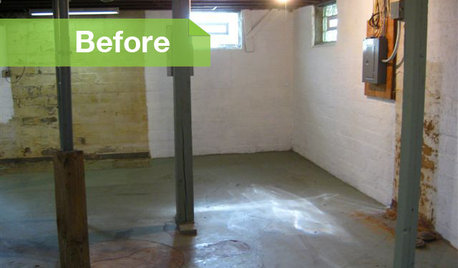
BASEMENTSBasement of the Week: Modern Style Converts an Empty Concrete Box
From raw wasteland to fab living, sleeping and storage space, this snazzy basement now covers all the angles
Full Story




macv
macv
Related Discussions
2 unrelated q's - 2nd floor laundry and floor vacuum vent
Q
2nd Floor Addition - Basic Planning Advice - 1st Post
Q
May I get some design/layout ideas for living room and 2nd bedroom?
Q
Moving washer/dryer from basement to 2nd floor master bath?
Q
nbptmomto3Original Author
macv