May I get some design/layout ideas for living room and 2nd bedroom?
Imran Khan
6 years ago
Featured Answer
Sort by:Oldest
Comments (6)
Related Discussions
2nd story master bedroom addition ideas
Comments (9)Exciting project! Lots to think about... Since it's over the garage, do you need to worry about fumes, insulation, fire codes, etc.? Additional soundproofing for when the garage door goes up and down (if anyone uses the door while another person is asleep upstairs)? Also have you looked into height, lot coverage & setback requirements? (Sometimes the setbacks for garages or single stories are different than those for 2 story structures.) Other items which you may already know, but just in case... - Building an adequately stiff floor over the long spans of the garage below without requiring posts below. - Heating and cooling of the new space, since the space below is (probably) not heated or cooled. - Where your plumbing lines / waste drain will run, and will that require tearing out any walls below And others I'm sure the pros will think of....See MoreHelp w/ layout of small, narrow kitchen/living/workspace in 1 bedroom
Comments (1)bump...See MoreCape Cod 2nd Floor Master Bedroom Design Help
Comments (19)@decoenthusiaste Thanks so much for your input, I am leaning on agreeing with you at this point as I really don't want the room to appear any smaller than it is. @Cheryl Smith You are correct, the entry door is opposite the knee-wall door, but that run of wall before the dormer is not long enough for the bed, night stands and to still have access to the closet. After a lot of thought, the bed fits best and makes the most sense against the far wall with the window. @njmomma Thanks so much for the pictures, I had never thought about a blue door previously, but I kind of really like it!...See MoreNeed some help with my bedroom layout/design!
Comments (3)First, you'll need to have a functioning closet/wardrobe so your clothes are not exposed. I would take a look at IKEA wardrobes and put them on the wall your desk is currently on. Something like these (the style of the units, not the layout of the room): By having drawers under the closet parts, you can then get rid of the dresser. Center your bed on the wall that currently has the dresser, then put your desk on one side and a nightstand on the other....See MoreImran Khan
6 years agolast modified: 6 years ago
Related Stories

DINING ROOMSDesign Dilemma: I Need Ideas for a Gray Living/Dining Room!
See How to Have Your Gray and Fun Color, Too
Full Story
SMALL SPACES11 Design Ideas for Splendid Small Living Rooms
Boost a tiny living room's social skills with an appropriate furniture layout — and the right mind-set
Full Story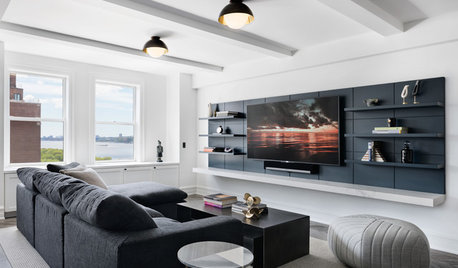
LIVING ROOMS7 Top Living Room Design Ideas From This Week’s Stories
Get tips for dividing open floor plans, camouflaging the TV and more
Full Story
HOMES AROUND THE WORLDHouzz Tour: 2-Bedroom Apartment Gets a Clever Open-Plan Layout
Lighting, cabinetry and finishes help make this London home look roomier while adding function
Full Story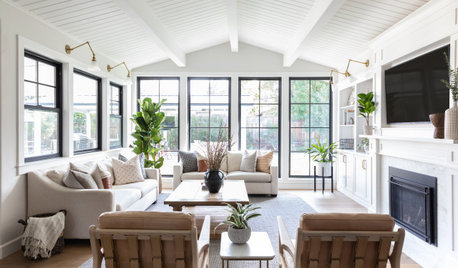
TRENDING NOWDesign Ideas From Spring 2020’s Top Living Rooms
See how built-in firewood storage, accent walls and vaulted ceilings create inspiring spaces in the most popular photos
Full Story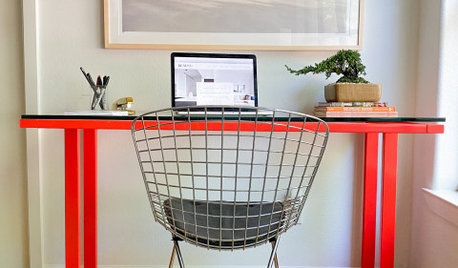
HOUZZ TV LIVETour a Designer’s Home Workspace and Get Layout Tips
Designer Juliana Oliveira talks airy desks, repurposed rooms and cord control in the latest episode of Houzz TV Live
Full Story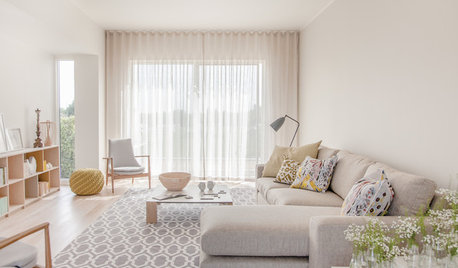
LIVING ROOMS10 Design Ideas for a Neutral Living Room
Strike a balance between character and calm with these classy design ideas. How many are you already using?
Full Story
LIVING ROOMSLay Out Your Living Room: Floor Plan Ideas for Rooms Small to Large
Take the guesswork — and backbreaking experimenting — out of furniture arranging with these living room layout concepts
Full Story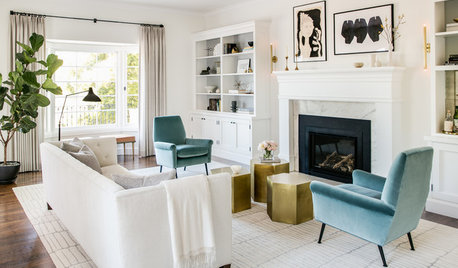
HOUZZ TV LIVETour 2 Stylish, Eco-Minded Rooms in an Interior Designer’s Home
In this video, San Francisco designer Jennifer Jones shares sustainable choices she made in her living and dining rooms
Full Story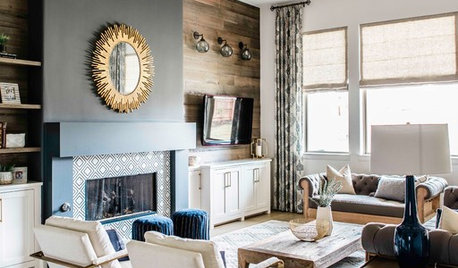
TRENDING NOW4 Great Ideas From Popular Living Rooms and Family Rooms
These trending photos show how designers create living spaces with style, storage and comfortable seating
Full StorySponsored
Leading Interior Designers in Columbus, Ohio & Ponte Vedra, Florida



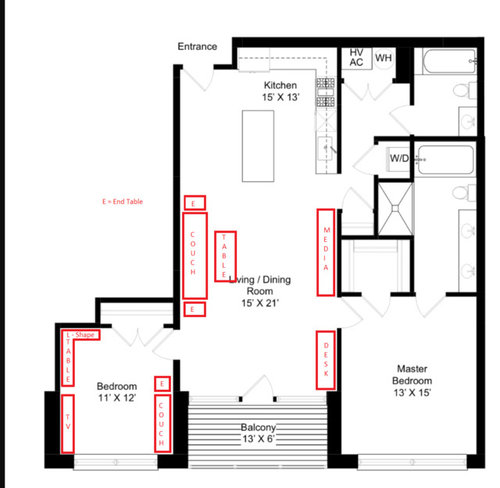
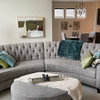




D M PNW