What size/shape table for my new TINY dining room?
arlosmom
9 years ago
Related Stories
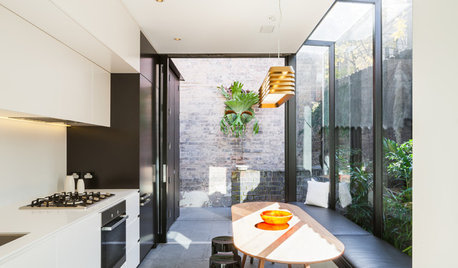
FURNITUREWhich Dining Table Shape Should You Choose?
Rectangular, oval, round or square: Here are ways to choose your dining table shape (or make the most of the one you already have)
Full Story
KITCHEN LAYOUTSHow to Plan the Perfect U-Shaped Kitchen
Get the most out of this flexible layout, which works for many room shapes and sizes
Full Story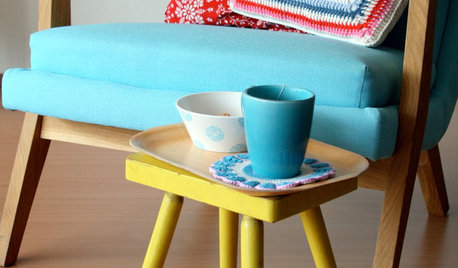
FURNITUREDiscover the Big Benefits of Tiny Tables
Don't juggle drinks on a lap or litter a floor with books when a regular table won't fit. Small tables easily pull more than their weight
Full Story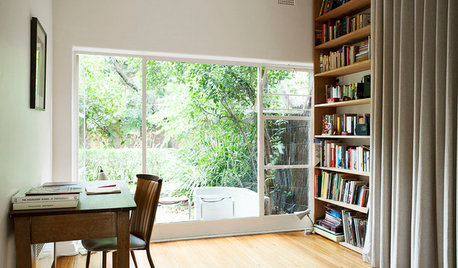
SMALL SPACESHouzz Tour: A Shape-Shifting Space, Cloaked in History
An architecturally significant Melbourne apartment makes the most of its limited square footage
Full Story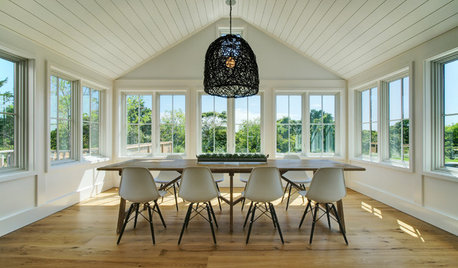
DINING ROOMSHow to Choose the Right Dining Table
Round, rectangle or square? How big? Here’s how to find a dining table that works for your space
Full Story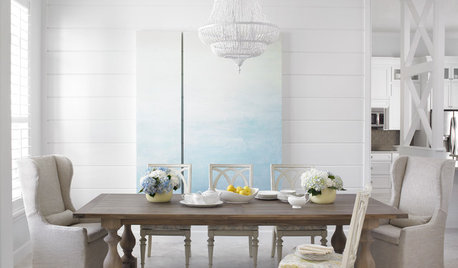
FURNITUREForever Furniture: A Buyer’s Guide to the Dining Table
There comes a time when a make-do piece of furniture won’t do. We give you a leg up on choosing the right table for you
Full Story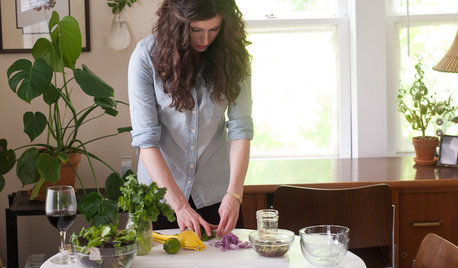
KITCHEN DESIGNKitchen of the Week: Small, Creatively Used Kitchen
A food blogger whips up recipes out of a tiny Oklahoma kitchen — and sometimes spills over to the dining room table
Full Story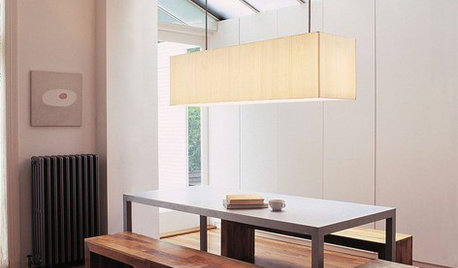
DINING ROOMSDiscover Your Dining Table Style
To pick the right dining table, you need to match it to your personality as well as the look of your dining room. These identifiers can help
Full Story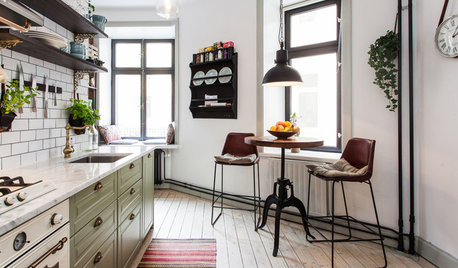
KITCHEN DESIGNFind Your Dining Style: 9 Strategies for Eat-In Kitchens
What kind of seating do you request at a restaurant? It may hold the key to setting up your kitchen table
Full Story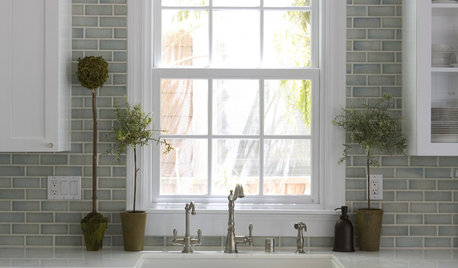
Indoor Gardener: Topiaries Help Rooms Shape Up
Undeniably sculptural, topiaries in modern geometric to classic round shapes bring fresh artfulness to the home
Full StorySponsored



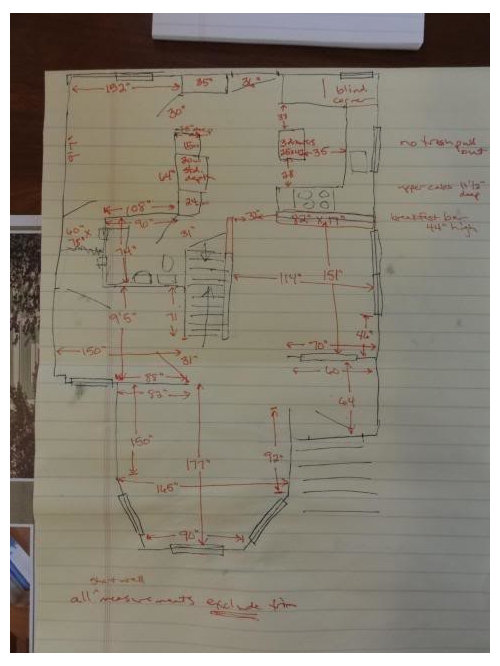
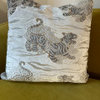


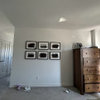

Annie Deighnaugh
mtnrdredux_gw
Related Discussions
Rug shape with round dining room table
Q
Size/Shape of chandelier vs. dining table
Q
What size/shape dining table?!
Q
Shape/size dining table
Q
crl_
arlosmomOriginal Author
madeyna
User
joaniepoanie
erinsean
bird_lover66
arlosmomOriginal Author
arlosmomOriginal Author
Fun2BHere
geokid
WendyB 5A/MA
arlosmomOriginal Author
crl_
suero
arlosmomOriginal Author
suero
arlosmomOriginal Author