Interior Load-Bearing Wall under W-Truss Roof ??
mwestra1
17 years ago
Related Stories

ARCHITECTURE21 Creative Ways With Load-Bearing Columns
Turn that structural necessity into a design asset by adding storage, creating zones and much more
Full Story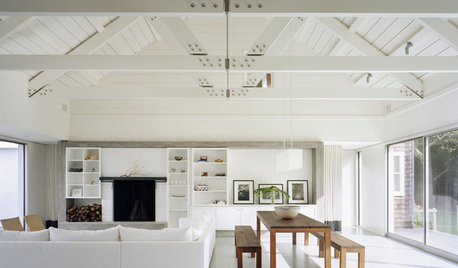
REMODELING GUIDESSupporting Act: Exposed Wood Trusses in Design
What's under a pitched roof? Beautiful beams, triangular shapes and rhythm of form
Full Story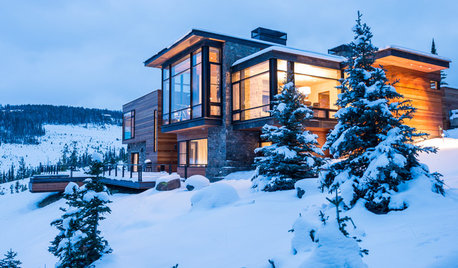
ARCHITECTUREHave Your Flat Roof and Your Snow Too
Laboring under the delusion that flat roofs are leaky, expensive and a pain to maintain? Find out the truth here
Full Story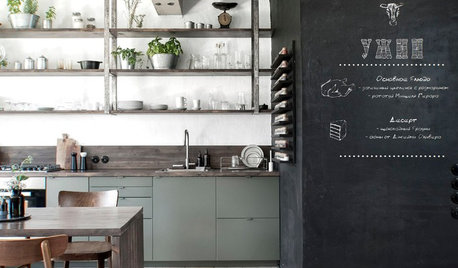
HOMES AROUND THE WORLDHouzz Tour: Loads of Creativity in a Little Russian Townhouse
The architects’ innovative handiwork includes an under-the-stairs fridge, a pullout coffee table and a bedside faucet
Full Story
REMODELING GUIDESWhat to Know Before You Tear Down That Wall
Great Home Projects: Opening up a room? Learn who to hire, what it’ll cost and how long it will take
Full Story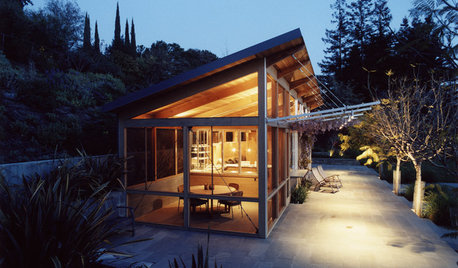
ARCHITECTUREDesign Workshop: The Shed Roof
This popular — and versatile — form straddles the divide between contemporary and traditional styles
Full Story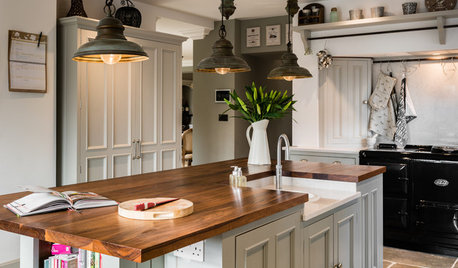
DECORATING GUIDESInterior Design Trends Expected to Take Hold in 2018
Get the lowdown on the colors, materials and other design decisions gaining steam now
Full Story
REMODELING GUIDESYou Won't Believe What These Homeowners Found in Their Walls
From the banal to the downright bizarre, these uncovered artifacts may get you wondering what may be hidden in your own home
Full Story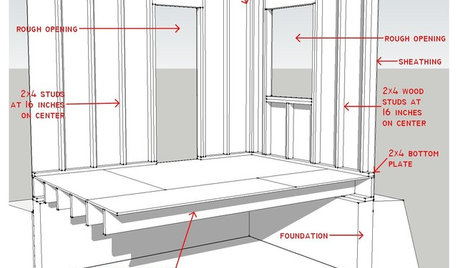
REMODELING GUIDESKnow Your House: Components of Efficient Walls
Learn about studs, rough openings and more in traditional platform-frame exterior walls
Full Story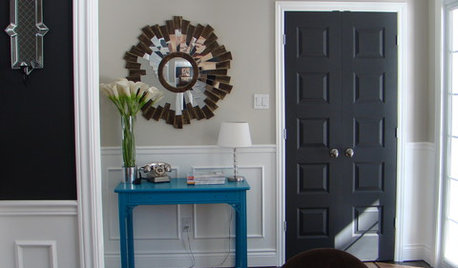
MOST POPULAR11 Reasons to Paint Your Interior Doors Black
Brush on some ebony paint and turn a dull doorway into a model of drop-dead sophistication
Full Story






sierraeast
Andrew Chapin
Related Discussions
Replacing a load bearing wall with a beam in the attic
Q
roof trusses before interior walls?
Q
Removing load-bearing walls - cost for recessed beam vs. under joists?
Q
Load Bearing Wall or Not?
Q
millworkman
Rudy Kirsh
Rudy Kirsh