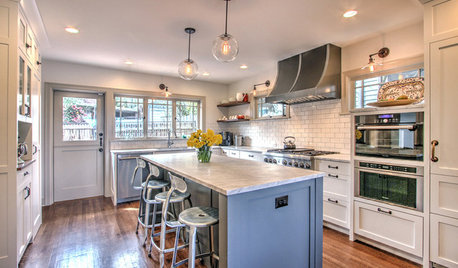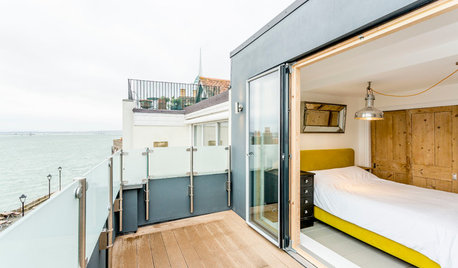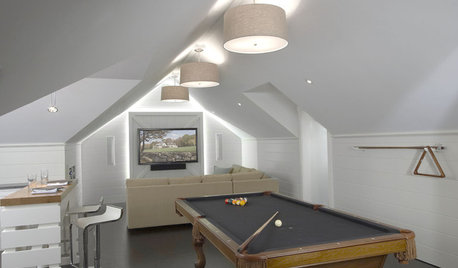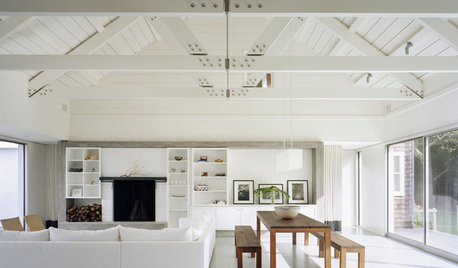Replacing a load bearing wall with a beam in the attic
greasetrap
8 years ago
last modified: 8 years ago
Featured Answer
Sort by:Oldest
Comments (9)
greasetrap
8 years agolast modified: 8 years agoRelated Discussions
Load bearing wall vs steel beam support
Comments (14)As I said, most new basements around here are finished, so I use the bearing walls. It is cheaper around here, otherwise I would do wall infills. A thickened slab is acceptable for residential applications. A 2x6 wall typically sits on a roughly 2' wide, tappered about 8-12" thick with 2 #4 or #5 depending on loads. No forming or separate footer pour is required, especially since I also typically use SFPF. And also, around here yet again, lvls are cheaper then steel. The only time steel is used is if we need to span a greater length while keeping the depth to a min. Lose some future flexibility? Possibly, but then again, I only use bearing walls if the basement has a plan. If its left unfinished/undesigned, beams and posts it is....See MoreLoad bearing beam
Comments (41)Joseph, Being a homeowner myself, I of course am in the same boat as you with regards to wasteful spending of potentially unnecessary services for a home remodel. There are many situations you would not need an engineer to help you with a design. Adding a simple header for a window/doorway to a load bearing wall through a licensed contractor who knows what span tables to use for the region is an example. It really depends on the situation and the person's competency. I gave this situation some more thought, and it basically boils down to two options for a typical homeowner: 1. Are you willing to accept the life and death risk/consequences of a structural decision/calculation you make? You may not get sued or goto jail for a structural collapse that kills your loved one, but are ready to live with that decision? Do you have a complete understanding about your particular situation to make an informed structural design decision? Are you confident the age of the wood/beam in question is in good enough condition to use span tables for shear, moment, and deflection requirements? Beams can fail in multiple ways. Do you know how to inspect wood for this criteria? Do you know the knott to clear wood ratio required for a certain construction grade of wood listed in span tables? Do you know how to calculate when too many nails, screw, holes is too many? Do you know when it's safe to assume a species of wood, and when you need to be conservative? Do you know how to visually identify a beam that is likely load limited by moment, shear, or deflection? Do you know how to identify a beam that is typically subjected to a distributed load but must be designed for a point load in the same or different direction? Beams that are improperly sized typically do not just collapse immediately, they collapse later under a circumstance not accounted for. Licensed structural engineers spend their careers understanding the modes of failure and designing for them. When a building does not collapse under normal or extreme situations it is not an accident, everything is calculated to save lives. Licensed civil engineers are arguably responsible for more lives than any other professional field, it justifies the difficulty in getting the license. or 2. Are you willing to spend 3-400 dollars on an engineer like me who will spend a few hours to look at your home, make some quick calculations, and generate a basic drawing with their stamp? The stamp guarantees a sound design with serious legal consequences if that is not the case. Those consequences follow me long after I retire, and include fines or even imprisonment. No civil engineer wants to provide their stamp without adequate investigation because of how serious of a commitment it is, but we will do it when we are confident in the design. It's our job. My stamp has the power to override provisions in the building code, and forms the legal basis for a claim against a home 20+ years down the road, you could not say the same for other trades....See MoreDuct work needs to go trough load bearing beam
Comments (2)You can notch a load bearing joists. But you have the follow the rules. I found the Notching and boring guidelines document. I am not an expert, so you need to consult one before doing anything. Perhaps you could split the vent into two smaller parallel vents and then join them after the pass the joist. Also is there a basement or crawl space underneath the floor? That may be an easier path to get to the outside....See MoreRemoving load bearing wall and hide lvl beam
Comments (6)I believe you're asking about installing a "flush" beam. If so, the opening size will be limited based on the size of the beam that can support the load of the ceiling joists as well as any other loads imposed from above without protruding below the drywall ceiling. Installing flush beams can involve relocating plumbing, electricals and duct work so you'll be well served to do some "exploratory demolition" to aid in determining the scope of work involved....See MoreBy Any Design Ltd.
8 years agostoveguyy
8 years agogreasetrap
8 years agogreasetrap
8 years agorwiegand
8 years agogreasetrap
8 years agolast modified: 8 years agoJoseph Corlett, LLC
8 years ago
Related Stories

ARCHITECTURE21 Creative Ways With Load-Bearing Columns
Turn that structural necessity into a design asset by adding storage, creating zones and much more
Full Story
REMODELING GUIDESHouse Planning: When You Want to Open Up a Space
With a pro's help, you may be able remove a load-bearing wall to turn two small rooms into one bigger one
Full Story
Replace Your Windows and Save Money — a How-to Guide
Reduce drafts to lower heating bills by swapping out old panes for new, in this DIY project for handy homeowners
Full Story
REMODELING GUIDESRoom of the Day: Storage Attic Now an Uplifting Master Suite
Tired of sharing a bathroom with their 2 teenage kids, this couple moves on up to a former attic space
Full Story
BEFORE AND AFTERSMore Storage and Light for a Seattle Kitchen
Removing walls and replacing dysfunctional features give a kitchen a bright look and better function
Full Story
ATTICSRoom of the Day: A Bright Attic Conversion
Transforming the attic in this 17th-century house gained its owners a whole new outlook and the chance to switch decor styles
Full Story
DECORATING GUIDESEdit Keepsakes With Confidence — What to Let Go and What to Keep
If mementos are weighing you down more than bringing you joy, here's how to lighten your load with no regrets
Full Story
MORE ROOMS7 Tips to Put Your Attic in Play as a Game Room
Got game? You will when you take your attic off the bench and turn it into an active room for the entire family
Full Story
KITCHEN DESIGNKitchen of the Week: Grandma's Kitchen Gets a Modern Twist
Colorful, modern styling replaces old linoleum and an inefficient layout in this architect's inherited house in Washington, D.C.
Full Story
REMODELING GUIDESSupporting Act: Exposed Wood Trusses in Design
What's under a pitched roof? Beautiful beams, triangular shapes and rhythm of form
Full Story




By Any Design Ltd.