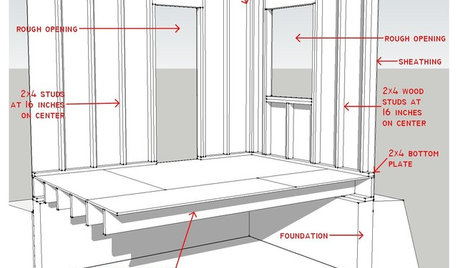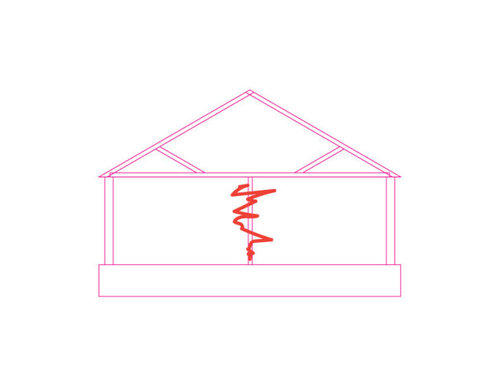Load Bearing Wall or Not?
Matt Hickman
3 years ago
last modified: 3 years ago
Related Stories

ARCHITECTURE21 Creative Ways With Load-Bearing Columns
Turn that structural necessity into a design asset by adding storage, creating zones and much more
Full Story
REMODELING GUIDESHouse Planning: When You Want to Open Up a Space
With a pro's help, you may be able remove a load-bearing wall to turn two small rooms into one bigger one
Full Story
REMODELING GUIDESWhat to Know Before You Tear Down That Wall
Great Home Projects: Opening up a room? Learn who to hire, what it’ll cost and how long it will take
Full Story
MOST POPULAR8 Ways to Add a Load of Color to Your Laundry Room
Give a tedious task a boost by surrounding yourself with a bold, happy hue
Full Story
KNOW YOUR HOUSEBuilding or Remodeling? Get the Lowdown on Load Codes
Sometimes standard isn’t enough. Learn about codes for structural loads so your home will stay strong over time
Full Story
SMALL KITCHENSThe 100-Square-Foot Kitchen: Fully Loaded, No Clutter
This compact condo kitchen fits in modern appliances, a walk-in pantry, and plenty of storage and countertop space
Full Story
STORAGE5 Tips for Lightening Your Closet’s Load
Create more space for clothes that make you look and feel good by learning to let go
Full Story
LAUNDRY ROOMS14 Ways to Lighten Your Summertime Laundry Load
Lessen up on washing and ironing chores, and make laundry time a livelier event, with these tips for summer and beyond
Full Story
PRODUCT PICKSGuest Picks: Bear-y Playful Panda Decor
Adorable or abstract, these panda-loving furnishings and accessories are right on time for a D.C. zoo's happy news
Full Story
REMODELING GUIDESKnow Your House: Components of Efficient Walls
Learn about studs, rough openings and more in traditional platform-frame exterior walls
Full Story







HALLETT & Co.
Joseph Corlett, LLC
Related Discussions
Partial Wall Removal on Load Bearing Wall
Q
UPDATED: should I remove this load bearing wall ?
Q
Trying to remodel a kitchen. Looking to remove a load bearing wall
Q
Borrow light through a load bearing wall
Q
RappArchitecture
matt1101
Seabornman
GN Builders L.L.C
Charles Ross Homes
Joseph Corlett, LLC