2nd Floor Remodel & Crossbeams
skylyn
17 years ago
Related Stories
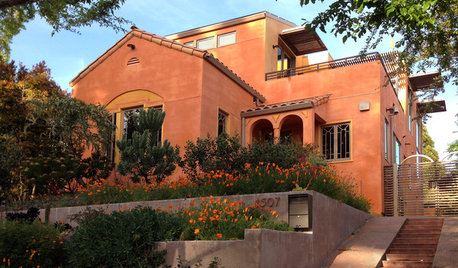
HOUZZ TOURSHouzz Tour: Stunning Rooftop Deck Tops a Totally Remodeled Home
An overhaul of this Berkeley home includes new landscaping, a sunny home office, 2 bedrooms and a rooftop entertainment space
Full Story
REMODELING GUIDESHow to Remodel Your Relationship While Remodeling Your Home
A new Houzz survey shows how couples cope with stress and make tough choices during building and decorating projects
Full Story
REMODELING GUIDESYour Floor: An Introduction to Solid-Plank Wood Floors
Get the Pros and Cons of Oak, Ash, Pine, Maple and Solid Bamboo
Full Story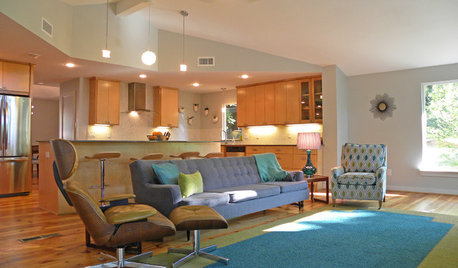
HOUZZ TOURSMy Houzz: Resourcefulness Works for a Midcentury Remodel
Reclaimed wood floors, thrifty finds and plenty of patience pay off for a budget-minded family in Dallas
Full Story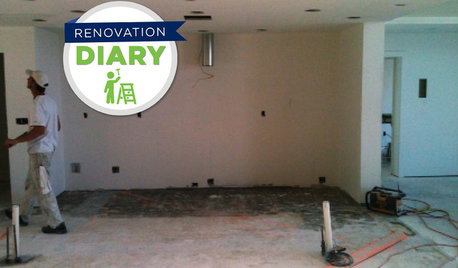
REMODELING GUIDESRanch House Remodel: Installing the Interior Finishes
Renovation Diary, Part 5: Check in on a Florida remodel as the bamboo flooring is laid, the bathroom tiles are set and more
Full Story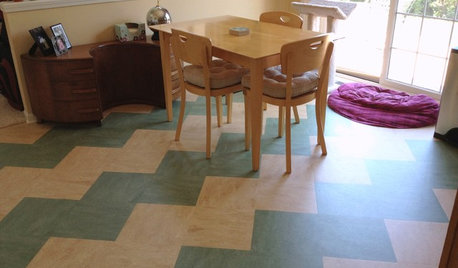
REMODELING GUIDESLinoleum, the All-Purpose Flooring Wonder
Dashing in a rainbow of colors, able to be cleaned with ease and courteous to budgets everywhere, linoleum is a super choice for floors
Full Story
REMODELING GUIDESWhen to Use Engineered Wood Floors
See why an engineered wood floor could be your best choice (and no one will know but you)
Full Story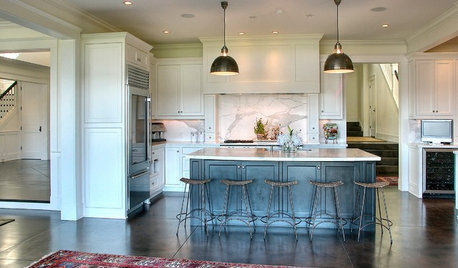
FLOORS5 Benefits to Concrete Floors for Everyday Living
Get low-maintenance home flooring that creates high impact and works with home styles from traditional to modern
Full Story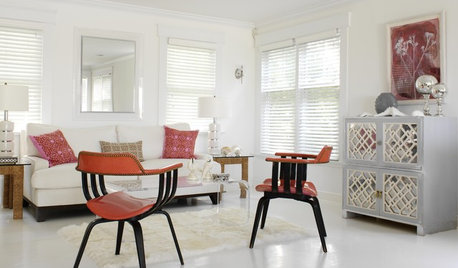
REMODELING GUIDESAre You Gutsy Enough to Paint Your Floor White?
Sleek and glossy or softened by wear, white floors charm
Full Story
REMODELING GUIDESTransition Time: How to Connect Tile and Hardwood Floors
Plan ahead to prevent unsightly or unsafe transitions between floor surfaces. Here's what you need to know
Full Story





mightyanvil
skylynOriginal Author
Related Discussions
New 2nd floor remodel HVAC - gas furnace v. hydro air
Q
Flooring for a 2nd floor laundry room?
Q
2nd floor remodel. Need designer? Architech? Who?
Q
Help Me Reconfigure my 2nd Floor
Q
mightyanvil
sombreuil_mongrel
mightyanvil