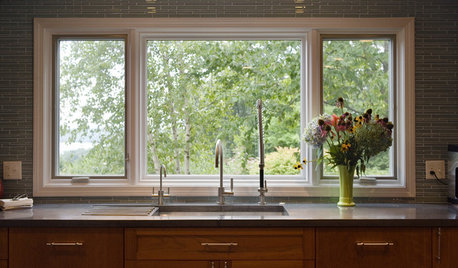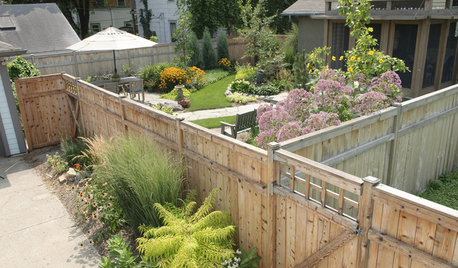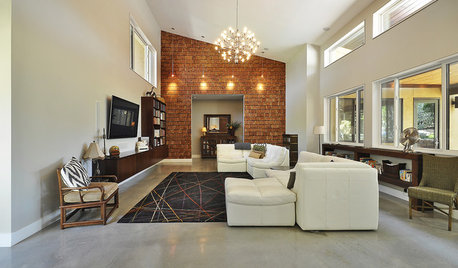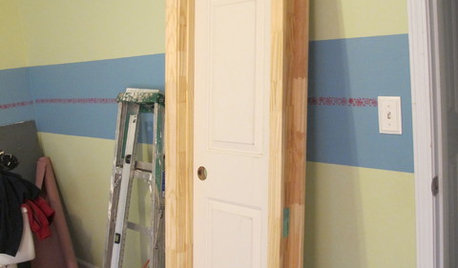Wall cabinet installation height
lisa_a
15 years ago
Related Stories

BATHROOM DESIGNHow to Match Tile Heights for a Perfect Installation
Irregular tile heights can mar the look of your bathroom. Here's how to counter the differences
Full Story
BATHROOM DESIGNShould You Install a Urinal at Home?
Wall-mounted pit stops are handy in more than just man caves — and they can look better than you might think
Full Story
KITCHEN DESIGNHow to Choose the Best Sink Type for Your Kitchen
Drop-in, undermount, integral or apron-front — a design pro lays out your sink options
Full Story
WINDOWSContractor Tips: How to Choose and Install Windows
5 factors to consider when picking and placing windows throughout your home
Full Story
KITCHEN BACKSPLASHESHow to Install a Tile Backsplash
If you've got a steady hand, a few easy-to-find supplies and patience, you can install a tile backsplash in a kitchen or bathroom
Full Story
REMODELING GUIDESContractor Tips: How to Install Tile
Before you pick up a single tile, pull from these tips for expert results
Full Story
FENCES AND GATESHow to Install a Wood Fence
Gain privacy and separate areas with one of the most economical fencing choices: stained, painted or untreated wood
Full Story
LIGHTINGReady to Install a Chandelier? Here's How to Get It Done
Go for a dramatic look or define a space in an open plan with a light fixture that’s a star
Full Story
REMODELING GUIDESDIY: How to Install a Door
Homeowners who aren't afraid of nail guns can tackle their own pre-hung door project in a couple of hours
Full Story
GREAT HOME PROJECTSHow to Install Energy-Efficient Windows
Learn what Energy Star ratings mean, what special license your contractor should have, whether permits are required and more
Full Story



oldtimecarpenter
Circus Peanut
Related Discussions
Argh! Crown cabinet and crown wall problem!! Installers here!
Q
Need advice quick: height to install handshower/wall connection
Q
the "HOW" of installing base cabinets away from wall
Q
Prepping walls for full height granite backsplash installation
Q
Buehl
lisa_aOriginal Author
Circus Peanut
rhome410
sandsonik
lisa_aOriginal Author
houska
Buehl
lisa_aOriginal Author
lisa_aOriginal Author
rhome410
2ajsmama
Circus Peanut
gaylemh
Buehl
lisa_aOriginal Author
sandsonik
Buehl
2ajsmama
paxispl
tigger
lisa_aOriginal Author
holligator
iambpt
lisa_aOriginal Author