Hi,
we are planning a complete makeover of the kitchen in our house. I start this post with some answers to questions listed by buehl. Further down I posted some pictures and layouts.
What are your goals?
- Our goals are to have an open concept for kitchen and DR. We also want more countertop space and more storage. We are open to all kind of kitchen layouts but prefer a modern look.
What is your family composition? Adults? Children? Age ranges of children? Current? Future?
- Our current composition is two adults, one infant and a dog. In the future one or two more kids are a possibility.
How many kitchen workers are there? Cook(s)? Cleanup? Helpers? Now? Future?
- Mostly we have one person working in the kitchen, but sometimes we like to prepare meals together.
Do you or anyone in your home cook?
- Yes, we do.
How do you see your kitchen used? Just for cooking/cleaning up? Children doing homework while you cook? Party place?
- cooking and cleanup
- children doing homework
- occasional party (not so important)
Do you entertain a lot? If so, formal? Informal?
- When we entertain, then mostly informal.
Do you want your kitchen to be a "hang out" place? Parties only? Everyday?
- Everyday hangout place for family and friends.
Do you have a separate DR? Do you use it frequently? Infrequently? If infrequently, do you want to begin using it more frequently (e.g., for daily/nightly family meals)?
- The DR is directly attached to the Kitchen and we want to take down the wall between DR and Kitchen.
Would you like to open up the kitchen to adjacent areas? Close it up?
- We want to open the kitchen up towards the DR.
Do you plan to merge two rooms/areas (e.g., Nook and Kitchen into a Kitchen only)
Where are you flexible?
- We are flexible with the location of the Kitchen. We could imagine that Kitchen and DR swap positions if it makes sense. In the current DR there is a small nook under a staircase with a ceiling height of about 66 inches, which might be used better if there is a smart Kitchen concept that makes use of this nook.
Can windows or doorways change size?
- No, we don't plan to do any changes like that.
Can they be moved or eliminated?
- No
Can windows be raised/lowered?
- No
Can any walls come down?
- The wall between Kitchen and DR is coming down. Due to plumbing in that wall there will have to be some kind of a bulkhead in the new opening.
Does the sink have to be centered under a window?
- It currently is, but it doesn't have to be.
Does it have to be under a window at all?
- Not necessarily. A sink on an Island or on an peninsula might be nice as well.
Do you bake a lot and do you want a Baking Center?
- We need an oven, but not a dedicated baking center.
Do you want a coffee/tea/beverage center?
- My wife uses a french press for coffee and we also make sparkling water with a Sodastream. So these items need a dedicated space on the countertop.
Do you want a snack center?
- We are hoping to create some kind of a breakfast bar between Kitchen and DR.
What appliances do you plan on having (helps to figure out work flow, work zones, and types of cabinets...upper/lower vs full height, etc.)
Range or Cooktop or Rangetop?
- We will be satisfied with a max. 30" cooktop.
Single or Double or no Wall Oven?
- One oven, it doesn't matter to us if it is under the cooktop or some place separate.
Warming Drawer?
- Not required
MW? (Advantium, MW Drawer, OTR MW/Hood, countertop, built-in, shelf?)
- Yes, but please not on the countertop.
DW? Standard or drawers? If drawers, 1 or 2?
- Standard DW 24"
Refrigerator (Top/bottom freezer, SxS, or all-fridge/freezer? Counter-depth (CD), standard-depth, or built-in?)
- We prefer a CD Refrigerator 30" to 36", with a bottom freezer.
Ventilation Hood?
- Yes please, we are OK with a ventilation ho0d over an island as well.
Other?
- no
Pantry: Walk-in or cabinets? In the Kitchen or outside the Kitchen (e.g., Mudroom or hall)?
- Storage has to take place in the cabinets of the kitchen, there is no separate room for storage available.
Actual layout:
The first picture shows the actual layout of the kitchen. It is not very functional, especially with the DW right on the corner to the sink.
Please also see the following photo of the kitchen.
The third picture shows the existing floor plan of the main floor. The entrance into the house is trough a small mud room into the living room. Travelling between rooms happens on the right side of the floorplan. It is possible to walk all the way from the mud room to the deck, which is attached to the kitchen. The existing wall between DR and Kitchen is not drawn in that layout.
We now want to remove the wall between Kitchen and Dining room. This gives us the folowing space to play with:
Please keep in mind, that the wall that we want to remove contains some plumbing and some ducts. Therefore we will need some kind of a bulkhead on the left side of the layout.
The ceiling height is 95.5 inches. It is a dropped ceiling, so any duct for a ventilation hood can be hidden in the dropped ceiling. To get a better idea of the empty room and of the window layout, please see the following two renderings of the empty DR and Kitchen.
View towards the garden and deck:
View towards the staircase:
In the following there are a couple renderings of possible layouts. Please feel free to comment your opinion on the several layouts. We aim for a layout that increases storage in a way that is as open as possible. But we don't want to loose a designated dining area.
L+island:
Galley:
U-shape:
The next design moves the kitchen to the other wall of the room. However, I found it very difficult to use the existing nook under the staircase in the kitchen design. If anyone has a brilliant idea I would like to know about it.
Other wall:
Thank you very much for all your help. Please feel free to post any comments that cross your mind. This is the first time we are doing such a process and we hope to benefit from your experience.
I can also easily supply additional information on measurings etc.
countertopsurprise












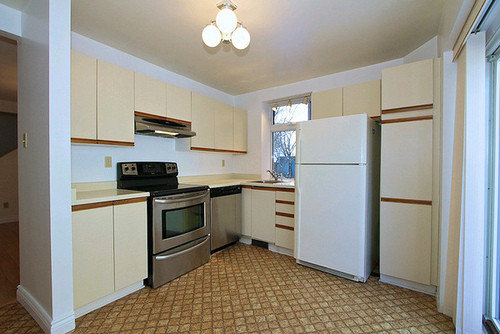
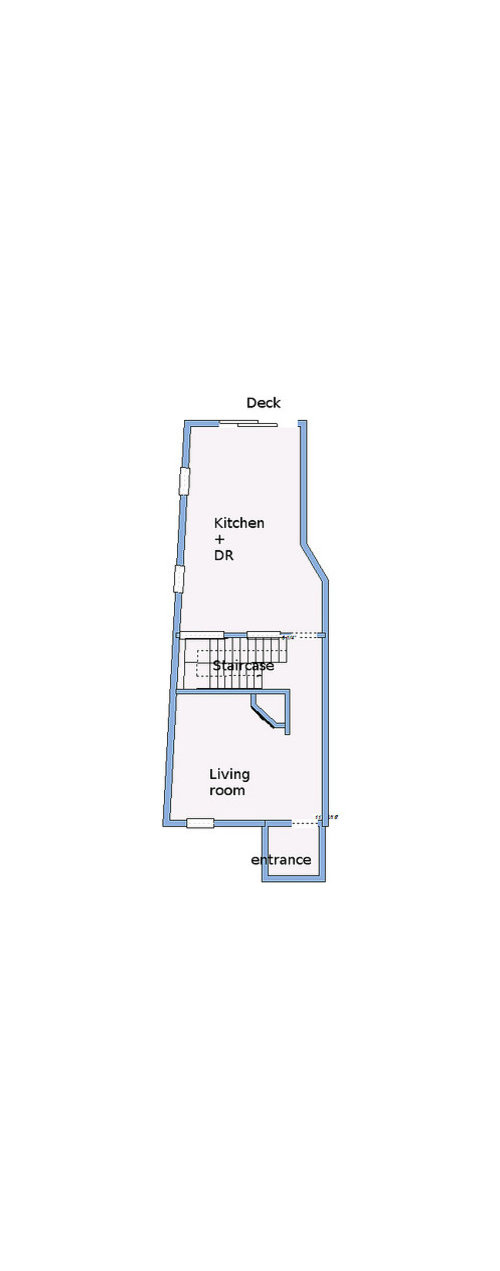
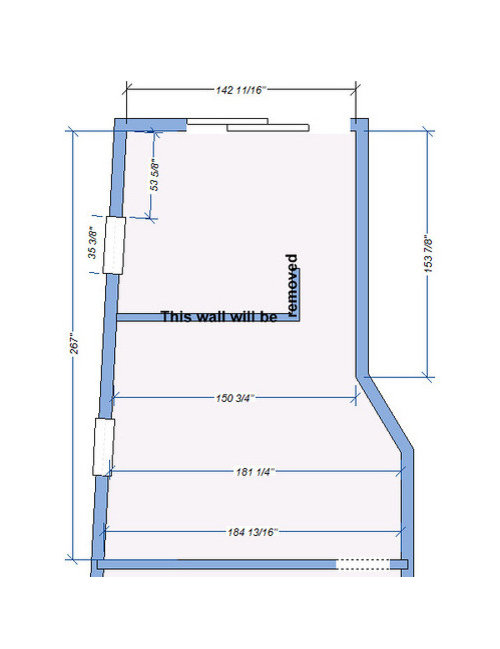



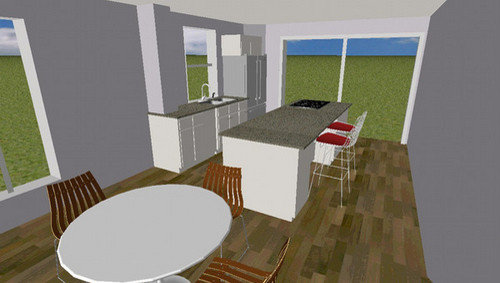
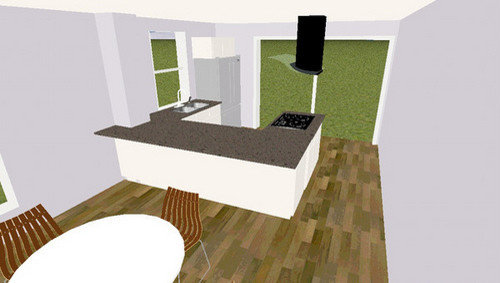
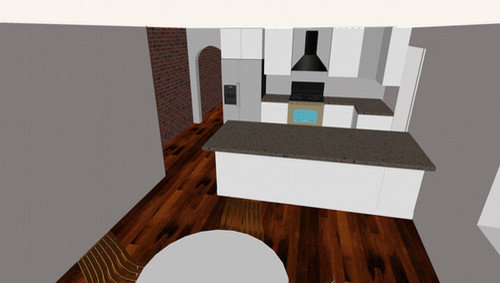






annkh_nd
armada
Related Discussions
Kitchen layout help! Just moved and need to update kitchen.
Q
This kitchen layout may need help!! Need suggestions!!!
Q
Calling All Layout Geniuses!! Need help with kitchen appliance layout!
Q
Please help with kitchen layout! Starting renovations and need help
Q
Buehl
Buehl
countertopsurpriseOriginal Author
countertopsurpriseOriginal Author
herbflavor
Buehl
countertopsurpriseOriginal Author
sena01
remodelfla
annkh_nd
rosie
rosie
kaismom
countertopsurpriseOriginal Author
Buehl
countertopsurpriseOriginal Author