Old House or New?
happyintexas
13 years ago
Related Stories

REMODELING GUIDESThe Hidden Problems in Old Houses
Before snatching up an old home, get to know what you’re in for by understanding the potential horrors that lurk below the surface
Full Story
BASEMENTSRoom of the Day: Swank Basement Redo for a 100-Year-Old Row House
A downtown Knoxville basement goes from low-ceilinged cave to welcoming guest retreat
Full Story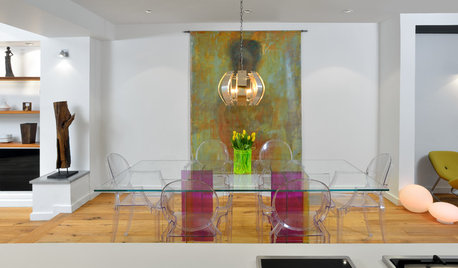
CONTEMPORARY HOMESHouzz Tour: Old House, New Attitude
Artistic touches, bold colors and other modern updates take a 1930s Toronto home from typical to terrific
Full Story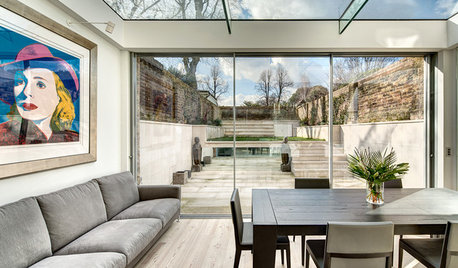
HOMES AROUND THE WORLDHouzz Tour: Luxe Materials and Glass Give an Old House New Life
An unloved Victorian is brought into the 21st century with clever reconfiguring, a pale palette and lots of light
Full Story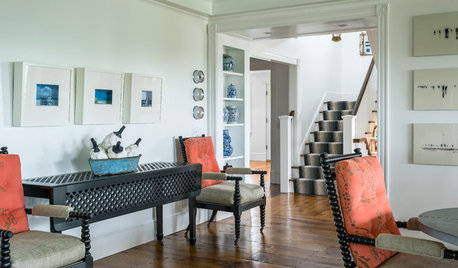
TRADITIONAL ARCHITECTUREHouzz Tour: Taking ‘Ye Olde’ Out of a Nantucket Shingle-Style Home
Vintage and modern pieces mix it up in a vacation house reconfigured to host casual gatherings of family and friends
Full Story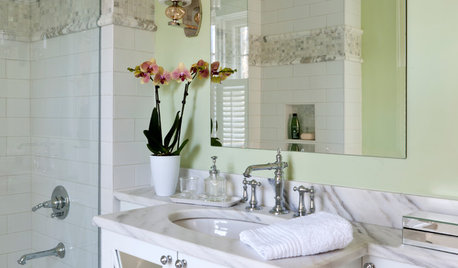
BATHROOM MAKEOVERS21st-Century Amenities for an Old-Time Show House Bath
Updated but appropriate features help an old-fashioned bath in the 2014 DC Design House align with modern tastes
Full Story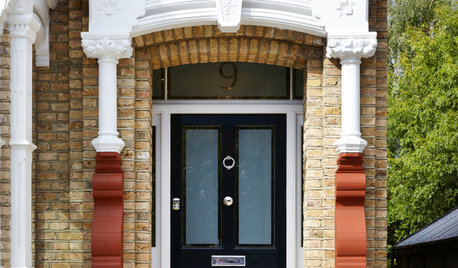
ECLECTIC HOMESHouzz Tour: A New House With a Grand Old Face
This Surrey, England, house looks for all the world like its late-Georgian neighbors, but it’s secretly newer. Much newer
Full Story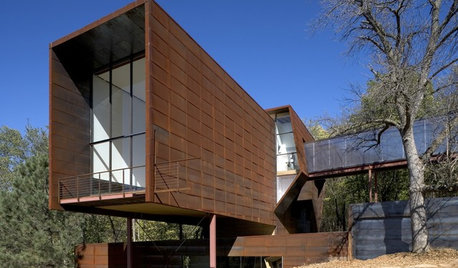
HOUZZ TOURSHouzz Tour: Laboratory House Bridges Old, New
Step inside a 10-year home design experiment in steel, wood and wonder
Full Story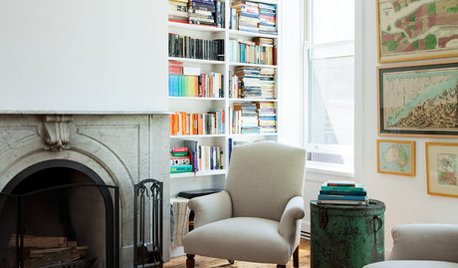
HOUZZ TOURSHouzz Tour: Loving the Old and New in an 1880s Brooklyn Row House
More natural light and a newly open plan set off furnishings thoughtfully culled from the past
Full Story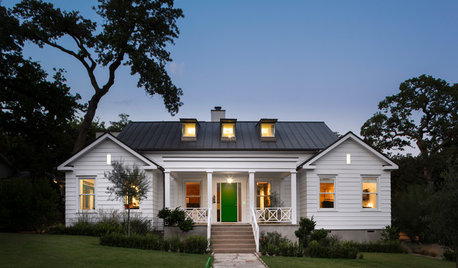
CONTEMPORARY HOMESHouzz Tour: Unusual Mixes of Old and New in Texas
Modern touches done in surprising ways give a traditional Austin house a whole new personality
Full StorySponsored
Industry Leading Interior Designers & Decorators in Franklin County








patty_cakes
grad_girl_1
Related Discussions
7 year old home needing new floor, help?
Q
This old house, this new nightmare.....
Q
Old house to new
Q
Old House... New Color? Painted Brick?
Q
skyedog
mal22
ttodd
User
newdawn1895
palimpsest
newdawn1895
powermuffin
antiquesilver
newdawn1895
leafy02
happyintexasOriginal Author
anele_gw
lesterd
scanmike
ttodd
Oakley
autumngal
grad_girl_1
anele_gw
spiceislands
leafy02
palimpsest
antiquesilver
igloochic
palimpsest
Ideefixe
User
igloochic
bonnieann925
ttodd
pps7
natal
bonnieann925
natal
usgirl
scanmike
jejvtr
anele_gw
ttodd
jaybird
bungalow_house
palimpsest
pamelas_kitchen
bungalow_house
bungalow_house
bungalow_house
palimpsest