How to arrange our future dining room?
CamG
10 years ago
Related Stories
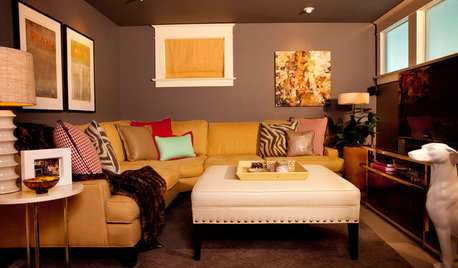
MORE ROOMSHow to Arrange Your Room for TV and People, Too
Get ideas for creating a great space for lounging, entertaining and enjoying the show
Full Story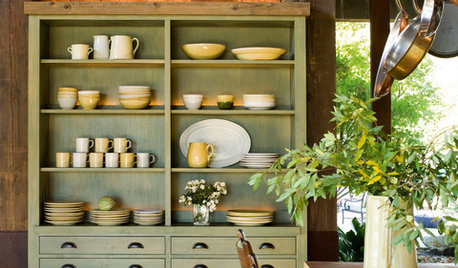
DINING ROOMSHow to Organize and Style Your China Hutch
Whether you reserve your cabinet for your good china or stock it with everyday tableware, here are ideas for arranging it
Full Story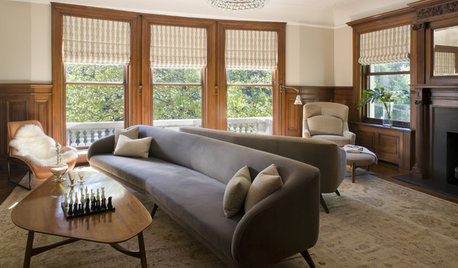
MORE ROOMSGo Rogue for Effective Furniture Arrangements
Why stick with a traditional setup that just doesn't cut it? The most advantageous arrangement may be the least obvious
Full Story
KITCHEN APPLIANCESFind the Right Oven Arrangement for Your Kitchen
Have all the options for ovens, with or without cooktops and drawers, left you steamed? This guide will help you simmer down
Full Story
KITCHEN DESIGNHow to Arrange Open Shelves in the Kitchen
Keep items organized, attractive and within easy reach with these tips
Full Story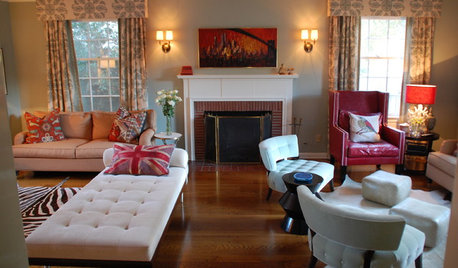
MORE ROOMSHow to Arrange Your Room for Entertaining
Design the perfect party space with multiple seating areas that encourage conversation and flow
Full Story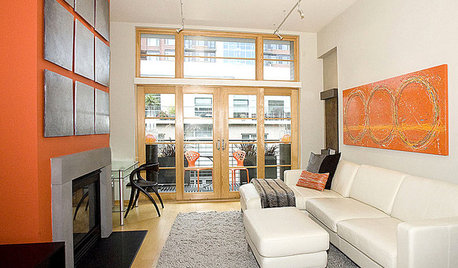
FURNITUREHow to Arrange Furniture in Long, Narrow Spaces
7 ways to arrange your living-room furniture to avoid that bowling-alley look
Full Story
DECORATING GUIDESHow to Get Your Furniture Arrangement Right
Follow these 10 basic layout rules for a polished, pulled-together look in any room
Full Story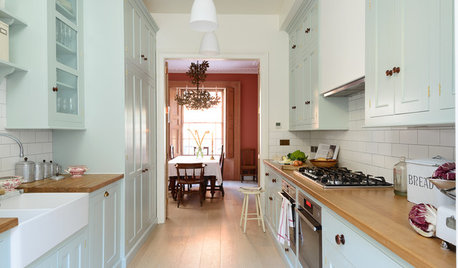
KITCHEN OF THE WEEKSmart Cabinet Arrangement Opens Up a Narrow London Kitchen
Elegant design and space-saving ideas transform an awkward space into a beautiful galley kitchen and utility room
Full Story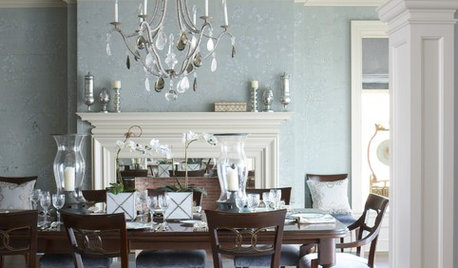
DINING ROOMSHow to Seat Your Dinner Guests in Comfort
Instead of reaching for pillows and footstools when you dine, settle in with dining tables and chairs that fit the room and body
Full Story






chispa
judithva
Related Discussions
How to arrange a large 'square' family/dining room off kitchen.
Q
how to arrange a living dining room of 15 x13 ft
Q
Small Living Room as a future Dining Room
Q
How do I enhance the arrangement of our living room?
Q