Just bought first house...kitchen makeover
sleepy33
13 years ago
Related Stories
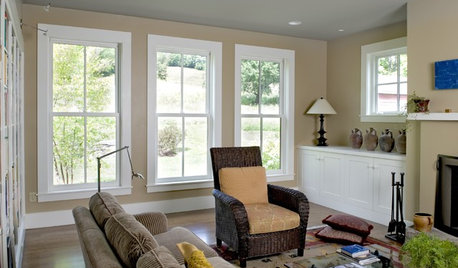
LIGHTINGSo You Bought a Cave: 7 Ways to Open Your Home to Light
Make the most of the natural light your house does have — and learn to appreciate some shadows, too
Full Story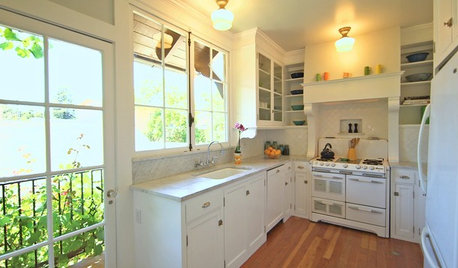
HOUZZ TVHouzz TV: A Just-Right Kitchen With Vintage Style
Video update: A 1920s kitchen gets a refined makeover but stays true to its original character and size
Full Story
Houzz Call: Show Us Your Paint Makeovers
Let your newly repainted house or room do the "How d'ya like me now?" strut right here — it might just be featured in an upcoming ideabook
Full Story
MOST POPULARFirst Things First: How to Prioritize Home Projects
What to do when you’re contemplating home improvements after a move and you don't know where to begin
Full Story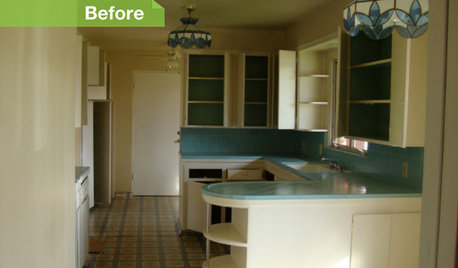
KITCHEN DESIGN24 Dramatic Kitchen Makeovers
From drab, dreary or just plain outdated to modernized marvels, these kitchens were transformed at the hands of resourceful Houzzers
Full Story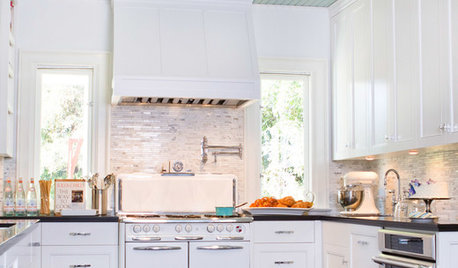
KITCHEN DESIGNJulia Child's Childhood Kitchen Gets a Makeover
Drop in on the California kitchen that may have influenced a legend, now remodeled for a next-generation cooking and entertaining enthusiast
Full Story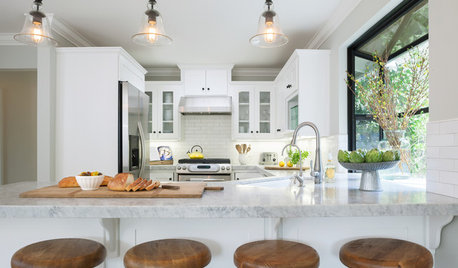
KITCHEN DESIGNKitchen of the Week: A Burst Pipe Spurs a Makeover
Once dark and clunky, this compact kitchen in a 1962 ranch is now light, bright and cheerful
Full Story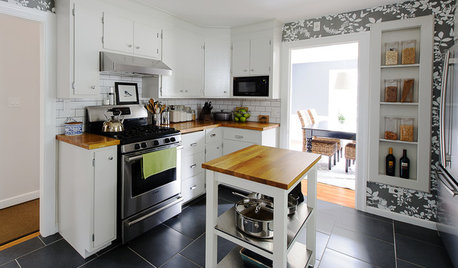
KITCHEN DESIGNKitchen of the Week: A Budget Makeover in Massachusetts
For less than $3,000 (not including appliances), a designing couple gets a new kitchen that honors the past
Full Story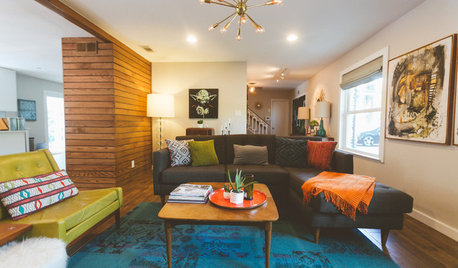
HOUZZ TOURSMy Houzz: Colorful Makeover for a Texas Ranch House
After a decade in a dated home, this family embarks on a vibrant remodel
Full Story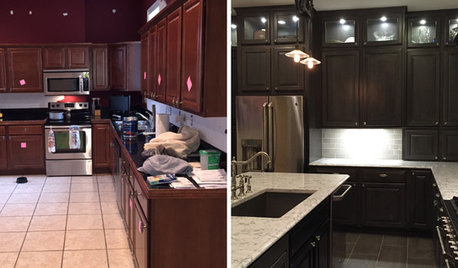
BEFORE AND AFTERSReader Kitchen: A Kentucky Makeover for $37,000
Homeowners gut their poorly functioning kitchen and create a more social and stylish space with an island and new cabinetry
Full Story


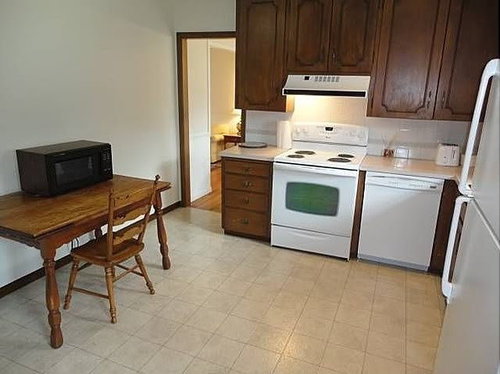
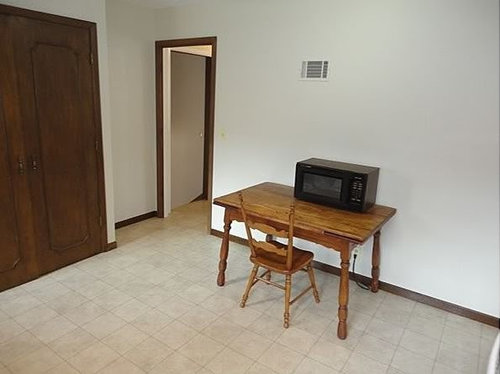
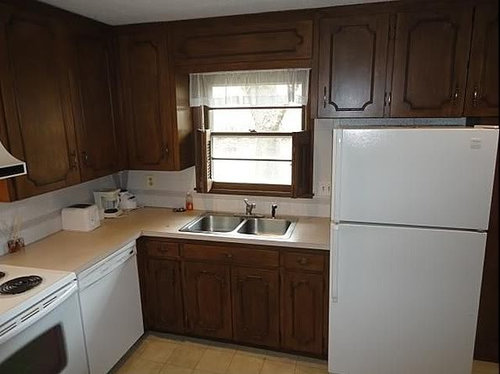




kathylquiltz
mabeldingeldine_gw
Related Discussions
Finished: thynes' Budget Beach House Kitchen
Q
Old house kitchen renovation for rental unit
Q
In need of layout help for beach house kitchen...
Q
Bought a carwash - needs a makeover.
Q
jakabedy
ideagirl2
kaismom
cplover
juliekcmo
sleepy33Original Author
blacknoir
remodelfla
ghostlyvision
laxsupermom
gillycat
Fori
sleepy33Original Author
laxsupermom
Buehl
Buehl
sleepy33Original Author
jejvtr
dianalo
sleepy33Original Author
gmp3
my2sons
sleepy33Original Author
Frankie_in_zone_7
gmp3
juliekcmo
formerlyflorantha
kren_pa