Old house kitchen renovation for rental unit
Linda
8 years ago
Featured Answer
Sort by:Oldest
Comments (28)
Nothing Left to Say
8 years agopractigal
8 years agoRelated Discussions
Kitchen Renovation Feedback--Modern in Old Victorian House
Comments (7)I like it - except for a couple of small things and none of those are fatal. It's more transitional than modern. When you get around to it, you might finish the tops of the cabinets with molding or stack another layer to lessen the modern look even more. You may need light rail depending on how you plan on doing lights - but it can be added later. Altho its not quite a fad, if you are not height-challenged, you might consider raising the cabinets on the wall another 6-12" and doing the 7-1/4" shelves underneath or a rail system or a combination. So, the things I didn't like - starting with the most insignificant. This is a looks comment, but I think I would choose a more substantial appearing hood. I know its just a picture, because I don't think those come in 36" but its kinda floaty. The PRAKTFULL PRO B50 S is the only 36" wide one and its enough money to start looking around instead of buying ikea. The ref. I would get the side panel for the exposed side - called an oven side panel, if I'm not mistaken. And pull the over the ref cabinet as far forward as possible. That makes it easier to access the first shelf of stuff. Buehl somewhere has a great photo of her over the ref cabinet with a shelf and tray holders. Also, maybe move the filler to the top instead of the bottom. The lower the shelf, the better off you are - the more you can reach without getting out a step stool. The sink. I haz the single. I know that the double sink looks large, but each bowl is fairly small - smaller even than the single farm sink. In both of their farm sinks, the faucet ends up being further back than on normal sinks by a couple of inches - something to consider for choosing the faucet or if you are height challenged. It can chip fairly easily. When combined with a wood counter, you are relying on the caulk seam between the wood and the sink. The problem is that the wood and the sink expand and contract different amounts and sometimes at different times. Our seam opened up and there is mold under the rim. Because we were a permit job, it was installed by a professional plumber. Think about whether you really want this sink at all, want it with a different counter or want it undermounted instead. I would now choose a nice stainless undermount instead. For me personally, the sink is a little close to the corner. At least it's a foot away and that may help, but its a little bit close. When you have multiple cooks and one sink, being able to reach the sink from both sides is really nice. Think about maybe putting the perfect between the corner and the sink. It would lessen the heat the wine would be subjected to trapped between dishwasher and ref. It would also push the sink a little more away from the corner. The bummer might be if you have interference from door swings between the dw and the ref. Every exposed side of the wall cabinets needs a cover panel. Here is a link that might be useful: More like this hood...See MoreRental house kitchen -- please share your advice!
Comments (34)Just a minor comment here... While a tenant would certainly appreciate getting a larger window, it would mean a great intrusion into their lives (likelihood of interrupted sleep for a med student/resident), and a risk to their possessions. Two musician friends of mine, still college students, had a landlord who decided to refurbish their kitchen. Good -- except that while they were gone during the day, leaving their extremely expensive instruments home, he left the house wide open with no windows. He thought they were "just students" with nothing of value. Little did he realize that he was exposing them to the possible loss of instruments worth more than the house. Since it sounds like you can't do the work now, I would discuss with any potential tenants how you would handle security and what hours workers would be there. It may be only a rental, but during their tenancy it is their home....See MoreFirst time home buyer figuring out how to renovate old house
Comments (5)You're on the right track - the more you learn, the better. "This Old House" is well worth watching, and all their remodels are online. A source of tried and true (if unimaginative) ideas are in house plans; there are many online and it pays to spend time looking at how traffic flow, cabinets, entrances, etc are handled. That said, nothing turns off a contractor faster than an armchair expert, so remain open to suggestions. Given your stated like of modern/industrial, I imagine you have have a good idea of what you want, so you might not need a designer, and perhaps not an architect. Hiring a structural engineer for a few hours to look around and to get their thoughts and advice is a great idea. Realtors, remodeling, contractors, codes, financing - it's all a "Wild West" under-regulated mine field - listen to your people skills, your gut instincts, and common sense....See MoreRenovation consultations to help select which old home to purchase?
Comments (29)You've gotten some excellent advice, including the adding 30-50% to the cost. LOL. I would have no problem living in the rental unit during reno. In my first home, my ex and I did all the work ourselves. I'm very handy and so was he so it worked out well. I painted, wallpapered, laid floor tile, helped him hang cabinets, etc. We hired out the plumbing when he decided he could take out a kitchen in the master bedroom the previous owners had put in, and wound up not being able to shut the water off. (Don't ask. lol) In our second home, we did all the demo work and then hired out for the major work of rebuilding walls, etc. I then painted, tiled the backsplash, etc. In our condo we just sold, I decided I don't have the time, patience, or the back anymore to do all that. LOL. I'm too old....See Morefunkycamper
8 years agocookncarpenter
8 years agonosoccermom
8 years agolast modified: 8 years agohattysue
8 years agoLinda
8 years agoLinda
8 years agonosoccermom
8 years agoNothing Left to Say
8 years agofunkycamper
8 years agorantontoo
8 years agofunkycamper
8 years agoLinda
8 years agoLinda
8 years agoBuehl
8 years agoBuehl
8 years agoBuehl
8 years agolast modified: 8 years agoNothing Left to Say
8 years agobob_cville
8 years agonosoccermom
8 years agonosoccermom
8 years agolast modified: 8 years agofunkycamper
8 years agonosoccermom
8 years agolast modified: 8 years agoNothing Left to Say
8 years agonosoccermom
8 years agoUser
8 years ago
Related Stories
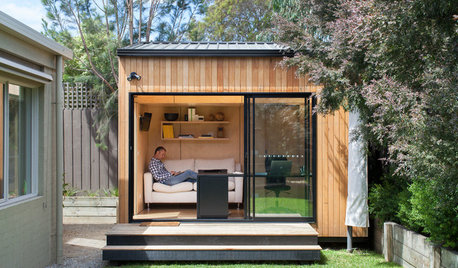
REMODELING GUIDESDesign Workshop: Is an In-Law Unit Right for Your Property?
ADUs can alleviate suburban sprawl, add rental income for homeowners, create affordable housing and much more
Full Story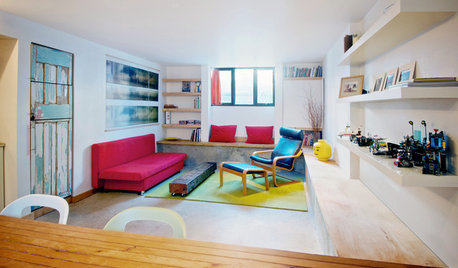
HOUZZ TOURSMy Houzz: Creative Moves Turn a Toronto Basement Into a Stylish Rental
See how two Canadian designers renovated their townhouse's lower level into a bright and modern one-bedroom apartment
Full Story
KITCHEN DESIGNKitchen of the Week: Making Over a Rental for About $1,500
Fresh paint, new hardware, added storage, rugs and unexpected touches breathe new life into a Los Angeles apartment’s kitchen
Full Story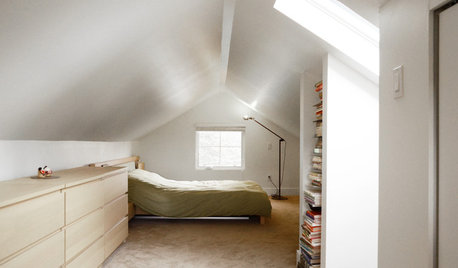
MY HOUZZMy Houzz: Compact House Renovation in East Vancouver
These first-time homeowners blend old with new in a timeless renovation of their 1920s home
Full Story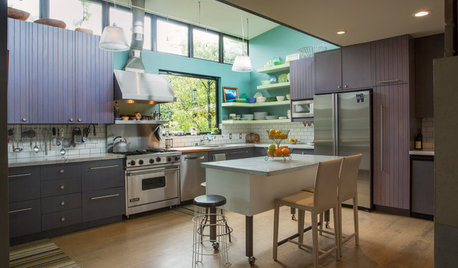
HOUZZ TOURSMy Houzz: 2 Old Cottages Become 1 Cool, Colorful Home
A central entry unites 2 small houses, creating a home with an open living area, private bedrooms and eclectic decor
Full Story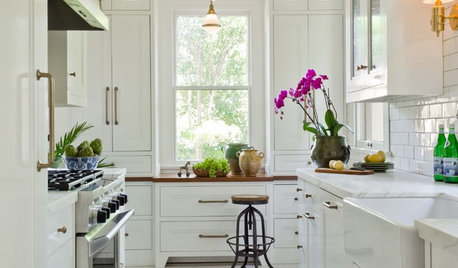
KITCHEN OF THE WEEKKitchen of the Week: What’s Old Is New Again in Texas
A fresh update brings back a 1920s kitchen’s original cottage style
Full Story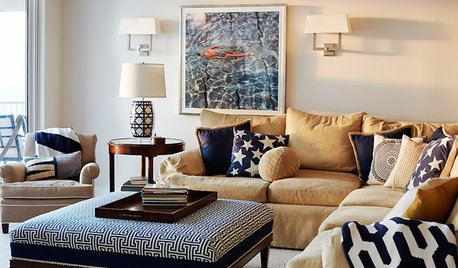
VACATION HOMESPatience Pays Off for Owners Renovating Their Beach Condo
A Jersey Shore unit gets a bright new look, a more functional layout and increased space for extended family
Full Story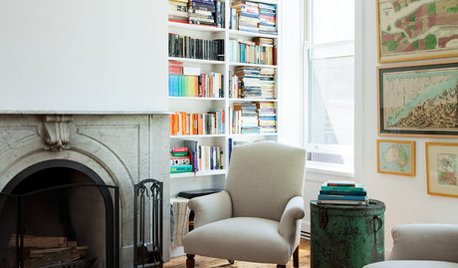
HOUZZ TOURSHouzz Tour: Loving the Old and New in an 1880s Brooklyn Row House
More natural light and a newly open plan set off furnishings thoughtfully culled from the past
Full Story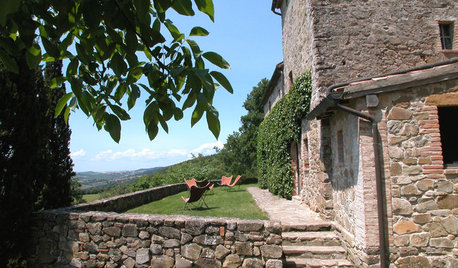
TRAVEL BY DESIGN7 Romantic Vacation Rentals Built of Stone
Tuscany is calling. Or maybe England or even Texas. See if one of these enchanting gems has your traveling spirit's number
Full Story
FARMHOUSESKitchen of the Week: Renovation Honors New England Farmhouse’s History
Homeowners and their designer embrace a historic kitchen’s quirks while creating a beautiful and functional cooking space
Full Story


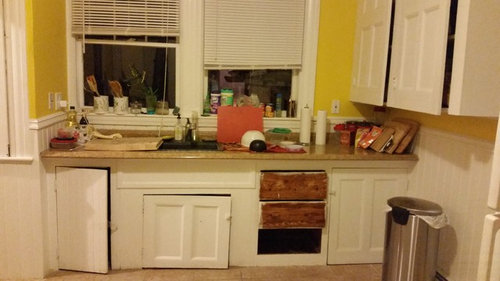
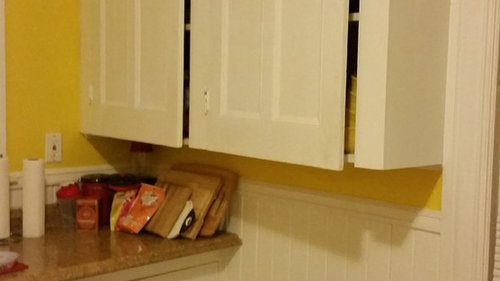
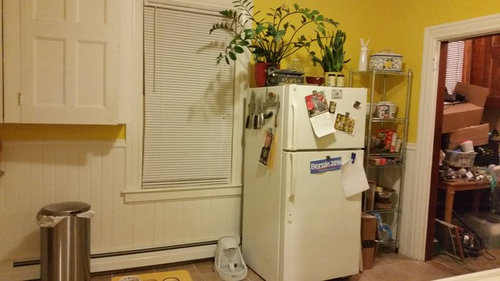
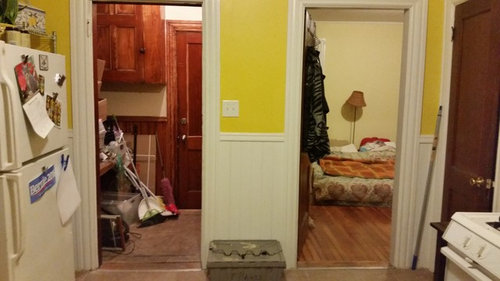
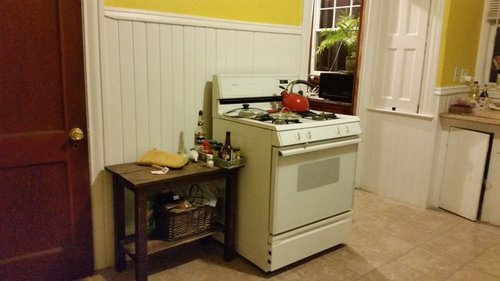
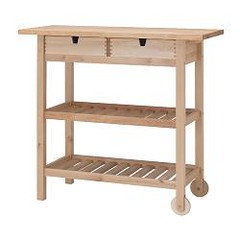
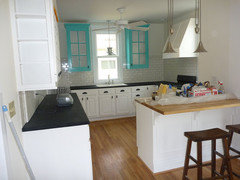
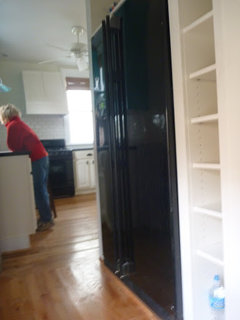
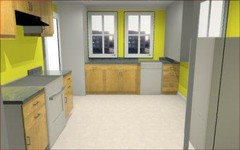
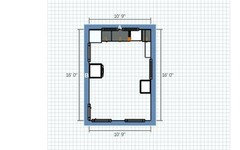

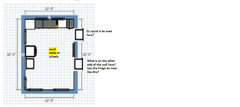
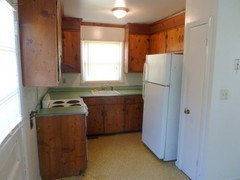
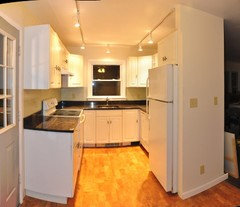
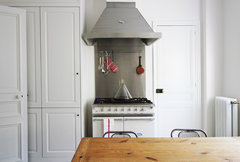


Ann Scott-Arnold