Floor Plan: take a look
wishinforakitchen
11 years ago
Related Stories
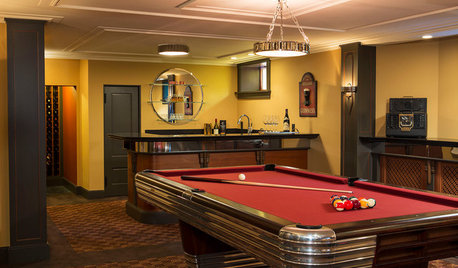
GREAT HOME PROJECTSTake Your Cue: Planning a Pool Table Room
Table dimensions, clearances, room size and lighting are some of the things to consider when buying and installing a pool table
Full Story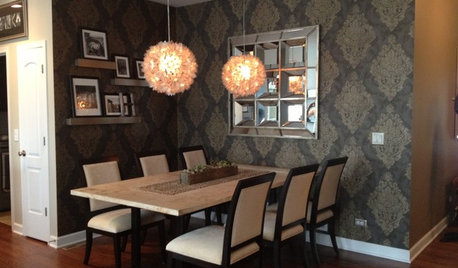
DINING ROOMSInside Houzz: Taking a Dining Space From Plain to Polished
By-the-hour design advice helps a homeowner define a dining area in an open floor plan and give it a decorator look
Full Story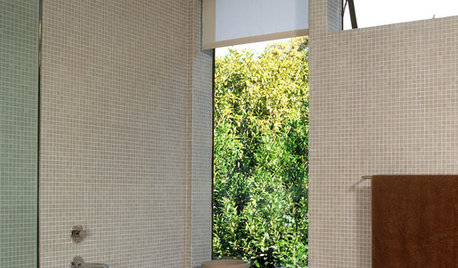
BATHROOM DESIGNFloor-to-Ceiling Tile Takes Bathrooms Above and Beyond
Generous tile in a bathroom can bounce light, give the illusion of more space and provide a cohesive look
Full Story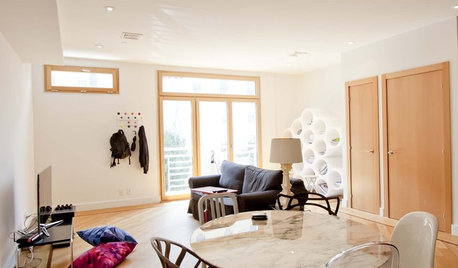
HOUZZ TOURSMy Houzz: Modernist Icons Take the Floor in Brooklyn
A design student swaps mass-produced furnishings in his light-filled apartment with the real thing, one piece at a time
Full Story
KITCHEN DESIGNKitchen of the Week: A Seattle Family Kitchen Takes Center Stage
A major home renovation allows a couple to create an open and user-friendly kitchen that sits in the middle of everything
Full Story
INSIDE HOUZZHouzz Prizewinners Take Their Kitchen From ‘Atrocious’ to ‘Wow’
A North Carolina family gets the kitchen they always wanted — and not a minute too soon — courtesy of the Houzz sweepstakes
Full Story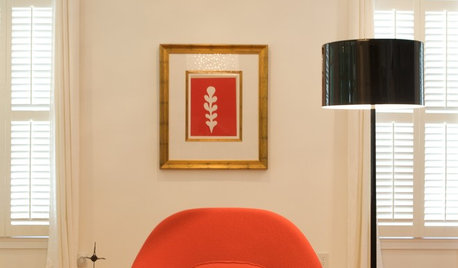
HOUZZ TOURSHouzz Tour: A Warm Take on Midcentury Modern
Heather Garrett blends a couple's styles to show the soft side of modern
Full Story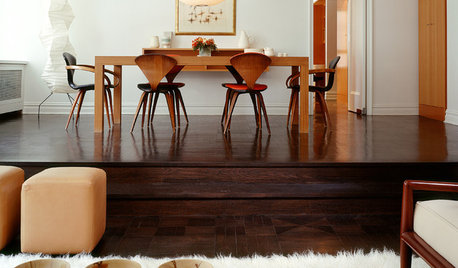
RUGS10 Fresh Takes on Flokati Rugs
This shaggy, sink-your-tootsies-in rug style is staging a comeback
Full Story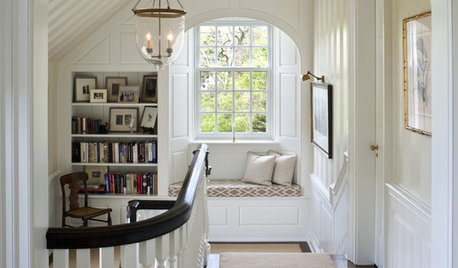
STAIRWAYSHelp Your Stair Landing Take Off
Whether for storage, art, plants or whatever else strikes your fancy, your stair landing can serve your home in a thoughtful way
Full Story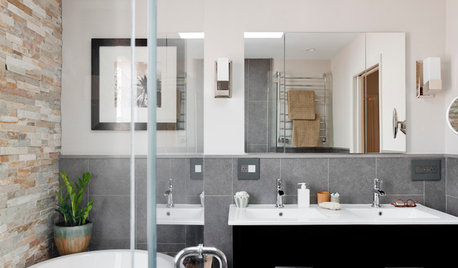
INSIDE HOUZZHouzz Prizewinners Take a Bathroom and a Laundry From Dated to Dreamy
Janine Thomson enters a Houzz sweepstakes and wins a $50,000 design package from Lowe’s. See the ‘before’ and ‘after’ photos
Full Story


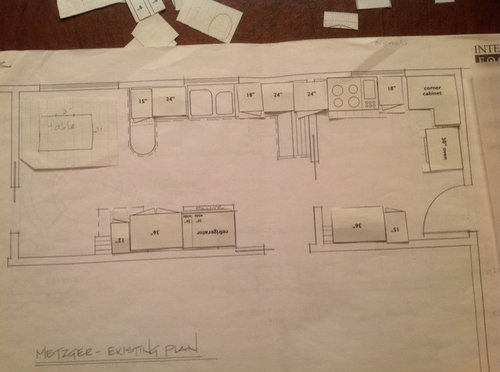



seattlecraftsman
angie_diy
Related Discussions
Debut of First floor plan
Q
Please take a look at my floor plan
Q
Could be the final plan, would you take a look, please?
Q
Kitchen Layout Gurus--Please take a look at my plan
Q
wishinforakitchenOriginal Author
angie_diy