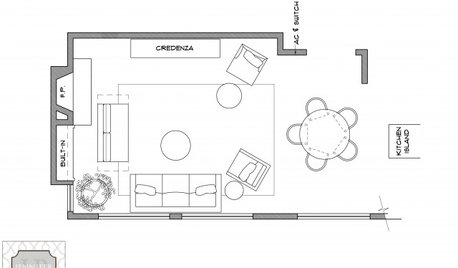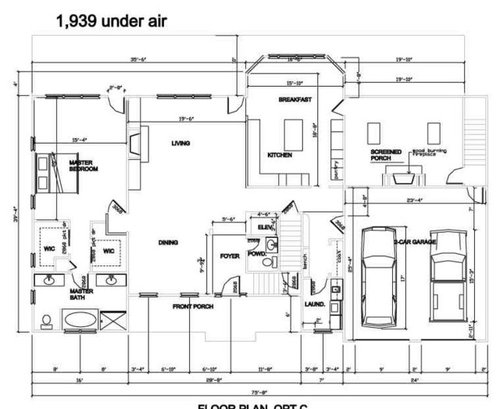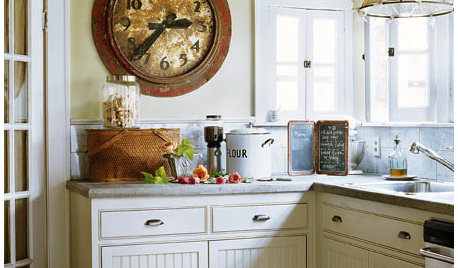Debut of First floor plan
Linda Gomez
12 years ago
Related Stories

TASTEMAKERSDwell on Design 2012 Expo Debuts Inventive Designs
Dry-erase decals, adorable doorbells, mod storage and a whole lot more are hooking the crowds at this Los Angeles show
Full Story
MOST POPULARFirst Things First: How to Prioritize Home Projects
What to do when you’re contemplating home improvements after a move and you don't know where to begin
Full Story
KITCHEN DESIGNKitchen of the Week: Function and Flow Come First
A designer helps a passionate cook and her family plan out every detail for cooking, storage and gathering
Full Story
LIFESo You're Moving In Together: 3 Things to Do First
Before you pick a new place with your honey, plan and prepare to make the experience sweet
Full Story
DECORATING GUIDESArranging Furniture? Tape it Out First!
Here's how to use painter's tape to catch any interior space-planning mistakes early
Full Story
REMODELING GUIDESSee What You Can Learn From a Floor Plan
Floor plans are invaluable in designing a home, but they can leave regular homeowners flummoxed. Here's help
Full Story
LIVING ROOMSLay Out Your Living Room: Floor Plan Ideas for Rooms Small to Large
Take the guesswork — and backbreaking experimenting — out of furniture arranging with these living room layout concepts
Full Story
REMODELING GUIDES10 Things to Consider When Creating an Open Floor Plan
A pro offers advice for designing a space that will be comfortable and functional
Full Story
REMODELING GUIDESHow to Read a Floor Plan
If a floor plan's myriad lines and arcs have you seeing spots, this easy-to-understand guide is right up your alley
Full Story








bevangel_i_h8_h0uzz
dekeoboe
Related Discussions
first draft on floor plan...experts plz weigh in!
Q
First floor plan
Q
Modifying a first floor house plan
Q
First draft floor plan critique?
Q
lavender_lass
kirkhall
Linda GomezOriginal Author
bevangel_i_h8_h0uzz
bevangel_i_h8_h0uzz
User