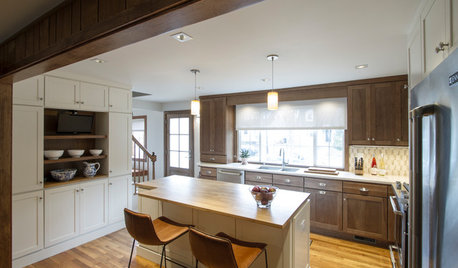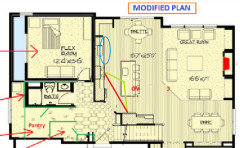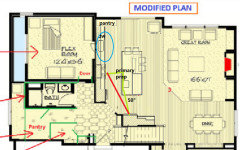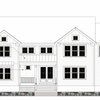Modifying a first floor house plan
Jon John
4 years ago
last modified: 4 years ago
Featured Answer
Comments (30)
Jon John
4 years agoRelated Discussions
5000sf new home plan first floor comments?
Comments (16)You have a lot of square footage but few rooms. This means that it'll always be expensive to change anything: Changing out carpet in one room will never be a couple-hundred dollars thing, for example. It'll always be a big expense. The kitchen and dining room are both huge, but to what point? Bigger isn't better -- efficient is better. What I see here is excessive steps. I like the size of the pantry, but I'd nix the hallway door. It saves only about two steps, yet it eats up probably 3' of storage space. I agree that I would not spend the square footage and the money for a switch-back stair that'll be hidden in a back hallway. If it were a focal point in the entryway or the family room, yes. If you do keep this stair, at least harness all that square footage underneath it for a half-height closet. It could hold all your Christmas stuff, for example. You have a bedroom-sized master closet. Are you planning an island in the middle? Or some other use of that middle space? The master bath has so much space, yet you're planning two sinks jammed side-by-side so close that it'd be uncomfortable to use them simultaneously. The other upstairs bathrooms have a similar lack of sink space. Well, no, a lack of counter space. You'll have no place to set a soap dish, tooth brush holder, no space to set a curling iron as it warms up. With all the space in this house, I'd definitely want more in the places that are used daily. The three upstairs secondary bedrooms all have walk-in closets, but because they're narrow walk-ins, they only have space for an L-shaped closet rod configuration. This is an awful use of square footage. You're spending the square footage for the necessary walking space, but you're only getting the storage of a reach-in. I agree that the mudroom is oversized. The hallway leading out of the mudroom, too, seems excessive for a space that's just a corridor. I'd open up the den to include the hallway space, and have that exterior door in the den....See MoreFirst Floor Home Plan
Comments (11)For this much space /this much money, I really think you can have a better functioning house. First, I agree with the above conversation about site orientation. A friend of mine has a huge bank of two-story windows facing west; in the afternoon, her very expensive house is a miserable place -- hot, hot, hot. Your best light will come from the South, and you don't want to waste that on the garage, mudroom and laundry. I personally react very positively to light-filled windows, and I think that's pretty common. Next, I also agree about the complicated footprint. I think you're falling into a common thought process: You're thinking that complicated = interesting and good design. In reality, complicated = complicated and expensive. It's something I've been "studying" in the neighborhoods around us since we got a dog and I've been spending HOURS walking him -- he's one of those dogs whose behavior is better when he gets plenty of exercise. Anyway, I digress: Do some walking around and looking at houses in real life. I learned a great deal that way. About the combined sunroom /breakfast room: I agree with you. I don't like combining these two. Given the location, I think this space has to go to the breakfast room, and it could be smaller. I'd also lose the door; after you place a table in this spot, it won't be convenient to use. You said issues in the kitchen are particularly important to you: I don't like the back entrance. You'll walk in the back door . . . and the island is smack-dab in front of you, creating an obstacle to entering the house. This means that everyone who enters through the back door is required to traipse through your workspace. The back door to enter where that double-door closet is: That means you'd enter the house and see a clear, straight hallway into the great room right in front of you. As such, I say some rearranging of the pantry is in order. Think through kitchen workspaces. This kitchen seems to have all the major players . . . but no thought seems to have gone into their placement. You have two "dead corners", which can be outfitted with lazy susans -- but those area expensive and not as efficient as simple, straight cabinets. You have a large amount of space for the kitchen, but it's not efficient. Also, I think you have devoted an inordinate amount of space to the back entry halls. Ditto for the front door entry too. I'd estimate 15-20% of your downstairs space is simply hallways -- an expensive choice, given that hallways have to be built, heated and cooled . . . though they provide little enjoyment. Plumbing is strung across the house, and long plumbing lines are expensive to build AND increase the likelihood of a leak. On that subject, why two staircases? They're one of the most expensive items in a build. The one to the back of the house appears to be small, and I wonder if it'll be comfortable. The front hall stair will be quite a showpiece. Are you putting anything underneath these large stairs? It's valuable space, and you shouldn't waste it. I'm not loving the oddly shaped mudroom. This room is largely for storage . . . and with four doors, you don't have wall space. It's more of a pass-through /hallway than a mudroom. You say you're not sure whether you want /need the guest room on the first floor. I don't know about your needs, so I can't say yes or no . . . but I would flip the closet and the bathroom so that the bath could have natural light. Since you have a powder room elsewhere downstairs, you don't really need this bathroom for daily use. Since this guest room is kind of "a wing", you could build the house now, and add the guest room later....See MoreFloor plan with first floor master away from kitchen & family room
Comments (7)Lucky, as you said, you're getting older and if you want to still have a two story, then I would do so with the idea of putting in an elevator. I'm in your age group (well, you're actually my youngest sister's age), and because we're on a smaller lot, we had to build up. We're putting in an elevator just in case, and because we're in SW FL in what is primarily a retirement area. Our thinking was, by having the elevator, if we ever decide to sell this house, we haven't limited the pool of buyers and if we ever can't maneuver stairs, it's there for us. Additionally if you don't want to put one in now, you can always have it predesigned so they can just come in and add it at a future time. For now it could be closets. We are on a corner 9100 square foot lot and were limited to a footprint of 35%, which is the other reason we built up. We were also limited because the driveway had to be in the upper left corner and we weren't allowed to change it at all. All red lines are changes I made. And frankly if people have coats, they can put them in DH's study, not on my bed. Since you're also getting to "that age" I would definitely think in terms of how to make it elder friendly. My Mom did so in her house back when she was your age and because she did, she was able to spend all but the last 6 months of her life in her beloved house. So be sure to think in terms of easier egress such as from bedrooms, wider bathrooms or ways to make them wider (such as my master, if I need more room to use the toilet, it's an easy fix to remove the walls surrounding the toilet or if I need easier access to the shower, I can just remove the tub), no curb showers, wider hallways, etc....See MoreFirst time home build - would appreciate review of our floor plan
Comments (22)Does anything stand out as unusual or impractical? It's almost double the size of an average American house. Your main floor has a large family space plus an away space ... why the whole basement as well? It'll be at least a decade -- and probably another house -- 'til the kids want to be separated from you. One thing we're wrestling with with is our kitchen island size I think you're falling victim to "this is what nice houses have" syndrome. Why do you need a breakfast table (not a nook -- nooks are tucked away spaces) PLUS a large island with seating ... located literally within arm's reach of one another? And I'd venture to guess another outdoor table only steps away. How many eating spaces do you actually need? I'd say choose one or the other ... if you go with the island, enlarge it a bit /make it really nice, not stools lined up so no one can talk comfortably ... if you go with the table, shorten the island to allow for circulation (and don't neglect the space you'll need when chairs are pulled out ... this table is in the center of your floorplan, making it a major thoroughfare. Our breakfast table is 3 1/2' round -- definitely go with a round table in this area -- and it's ideal for 4-5 people. We never put food on the table; rather, we serve plates from the stovetop for casual weekday meals. Don't forget that you want to be able to reach the back door. Currently it sits 6' from the stove so we can move it over at least a foot to 5' away 6' between the stove and island seems to be too much. 4' would be better. Another question is whether the master shower at 5' x 6' is just strangely large. Yes. In my opinion (and I spent several years measuring friends' showers and hotel showers to develop this opinion), showers shouldn't be more than 3 1/2' - 4' wide. Why? Because once you pass that width, you're kind of out in the middle of a too-big space, which feels uncomfortably exposed. If you one day need grab bars, the walls'll be too far apart for them to be reachable. However, this is an easy fix. Just reduce the size of the shower and center the tub on the open wall. Overall, I think a lot of your things are over-optimized. This may not be just as bad as under-sized, but it's a problem. You don't want over-sized ... you want right-sized. Have you measured friends' houses, etc. to see what sizes you actually prefer? The laundry room is on the second floor adjacent to the master bedroom. I'd bump the machines to the left /make it easier to vent the dryer. I personally would leave the laundry room door open most of the time, so I think this is a good spot for a pocket door. I'd also double the window in the laundry room so it would allow more light into the hallway. If you're going with modern front-loader machines, which are pretty deep, this laundry room isn't any too wide. Someone commented on the double doors to the mbr, are there issues with double doors? They seem to be common on mid to higher end houses around here. Again "this is what nice houses have" syndrome. Things that are common aren't necessarily desirable. Double doors require two hands to open ... and the light switches must be placed either behind the door or too far from the door for comfort. And what's the gain? Nothing. Well, if you're working with a small space, you might want your doors to "park" in a smaller area, but that doesn't seem to be a problem ere. In fact, I'd consider a 17' long master. What are you going to do with the space at the foot of the bed? Nothing. It's just empty space. Imagine you put a TV on the wall ... it's 17' away ... too far for easy vision, and you have to turn up the volume. Do pocket doors wear over time? We would prefer to keep them closed so the mud room to kitchen area would be closed most of the time. Yes, they do wear out, and they're harder for little fingers to open. I personally would go with a pocket door here anyway ... because I'd keep the door open most of the time. An alternative: A swinging door. Other thoughts: - I understand that you like to cook (and you will again once the kids are a bit older), but a larger kitchen is in no way a better kitchen. This much cabinetry is going to cost a fortune, and much of it is likely to end up as clutter-space. - Is that a pantry in the middle of the house? Again, this would be a good place for a pocket door. Note that your standard hinged door covers up a big portion of your shelves, meaning you'd have to go into the pantry /close the door to access these items. OR, this might be a place for double doors on swing hinges (swing hinged doors don't require hands to open). - The dining room isn't exactly close to the kitchen -- it's not absolutely ridiculously far, but neither is is conveniently placed. Consider the steps that'll be necessary to transport food, plates, drinks to the dining room. The butler's pantry half-way between is a good place for a buffet set-up ... be sure to include a few outlets there so you can run a crock pot in this area. - Is that empty room across from the stairs a half-bath? If not, it should be! You absolutely need a bathroom on your main living level. - Upstairs you're over-bathed (plus another full bath in the basement and what I think is a half bath on the main floor). You'll run yourself ragged keeping these bathrooms clean /keeping toiletries and toilet paper in them each. And only one of the upstairs baths (the one that shares a wall with the laundry room) looks to be adequately sized /comfortable. The others have minimal sink space, meaning no storage for the kids as they grow older. I'd go with ONE nice-sized bathroom open to the hallway. So much less money, so much less work....See MoreMark Bischak, Architect
4 years agoA B
4 years agorobin0919
4 years agomillworkman
4 years agolast modified: 4 years agotangerinedoor
4 years agoPatricia Colwell Consulting
4 years agobpath
4 years agolive_wire_oak
4 years agoJon John
4 years agoJon John
4 years agolast modified: 4 years agoJon John
4 years agoJon John
4 years agoJon John
4 years agoJon John
4 years agolast modified: 4 years agonew-beginning
4 years agosuezbell
4 years agoJon John
4 years agoJon John
4 years ago
Related Stories

REMODELING GUIDESSee What You Can Learn From a Floor Plan
Floor plans are invaluable in designing a home, but they can leave regular homeowners flummoxed. Here's help
Full Story
REMODELING GUIDESHow to Read a Floor Plan
If a floor plan's myriad lines and arcs have you seeing spots, this easy-to-understand guide is right up your alley
Full Story
LIVING ROOMSLay Out Your Living Room: Floor Plan Ideas for Rooms Small to Large
Take the guesswork — and backbreaking experimenting — out of furniture arranging with these living room layout concepts
Full Story
REMODELING GUIDESRenovation Ideas: Playing With a Colonial’s Floor Plan
Make small changes or go for a total redo to make your colonial work better for the way you live
Full Story
HOUZZ TVAn Open Floor Plan Updates a Midcentury Home
Tension rods take the place of a load-bearing wall, allowing this Cincinnati family to open up their living areas
Full Story
ROOM OF THE DAYSleek Open-Plan Design for a ‘Brady Bunch Modern’ House
A remodel gives these Minnesota empty nesters a longed-for great room in their 1970s home
Full Story
REMODELING GUIDESLive the High Life With Upside-Down Floor Plans
A couple of Minnesota homes highlight the benefits of reverse floor plans
Full Story
ARCHITECTURE5 Questions to Ask Before Committing to an Open Floor Plan
Wide-open spaces are wonderful, but there are important functional issues to consider before taking down the walls
Full Story
REMODELING GUIDES10 Things to Consider When Creating an Open Floor Plan
A pro offers advice for designing a space that will be comfortable and functional
Full Story
TRANSITIONAL HOMESReworking a Two-Story House for Single-Floor Living
An architect helps his clients redesign their home of more than 50 years to make it comfortable for aging in place
Full Story










suezbell