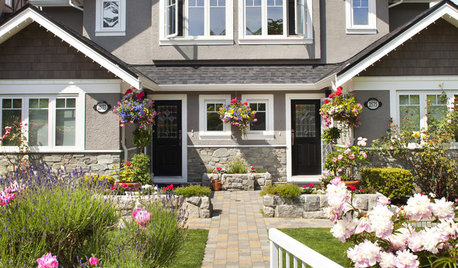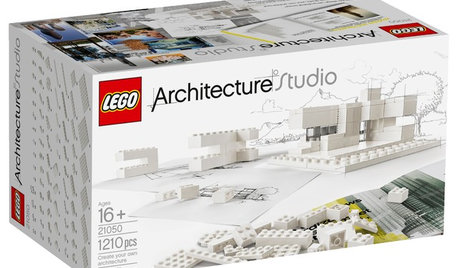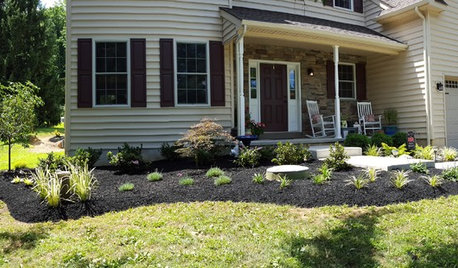Could be the final plan, would you take a look, please?
southernstitcher
15 years ago
Related Stories

EDIBLE GARDENSAn Edible Cottage Garden With a Pleasing Symmetry
The owners of this cottage garden in Australia grow vegetables, herbs and fruit to delight their family and friends
Full Story
SUMMER GARDENINGHouzz Call: Please Show Us Your Summer Garden!
Share pictures of your home and yard this summer — we’d love to feature them in an upcoming story
Full Story
HOME OFFICESQuiet, Please! How to Cut Noise Pollution at Home
Leaf blowers, trucks or noisy neighbors driving you berserk? These sound-reduction strategies can help you hush things up
Full Story
BATHROOM DESIGNUpload of the Day: A Mini Fridge in the Master Bathroom? Yes, Please!
Talk about convenience. Better yet, get it yourself after being inspired by this Texas bath
Full Story
LIFECould You Be a Landlord?
Sure, the extra income would be great. But jumping blindly into owning a rental property could be disastrous. Here's what you need to know
Full Story
FUN HOUZZWhat Could You Imagine With Lego's New Architecture Kit?
Go ahead, toy around with wild building ideas. With 1,210 all-white blocks at your disposal, it's OK to think big
Full Story
MORE ROOMSCould Your Living Room Be Better Without a Sofa?
12 ways to turn couch space into seating that's much more inviting
Full Story
INSIDE HOUZZHouzz Prizewinners Take Their Kitchen From ‘Atrocious’ to ‘Wow’
A North Carolina family gets the kitchen they always wanted — and not a minute too soon — courtesy of the Houzz sweepstakes
Full Story
LIFEIf You Could Talk to Your House, What Would You Say?
‘Pull yourself together’ or ‘thank you for transforming my life’? Notes to homes around the country hit us where we live
Full Story
LANDSCAPE DESIGNTake Your Garden on a Rural Route With Plant-Dominant Designs
Let plants take center stage for a garden that recalls idyllic pastures fashioned by nature's hand
Full Story






huango
southernstitcherOriginal Author
Related Discussions
Would you Take a Look at These Please...
Q
Final House Plan Iteration? Please look/comment!!!
Q
Please Take a Look...Finally my kitchen plans...
Q
FINAL Layout, please take 1 more look (pic heavy)
Q
southernstitcherOriginal Author
houseful
palimpsest
southernstitcherOriginal Author
southernstitcherOriginal Author
palimpsest
mom2lilenj
southernstitcherOriginal Author
houseful
southernstitcherOriginal Author