Preliminary kitchen design - feedback
Kristen Hallock
14 years ago
Related Stories

WORKING WITH PROSWhat to Know About Concept Design to Get the Landscape You Want
Learn how landscape architects approach the first phase of design — and how to offer feedback for a better result
Full Story
REMODELING GUIDESHave a Design Dilemma? Talk Amongst Yourselves
Solve challenges by getting feedback from Houzz’s community of design lovers and professionals. Here’s how
Full Story
KITCHEN DESIGNHow to Design a Kitchen Island
Size, seating height, all those appliance and storage options ... here's how to clear up the kitchen island confusion
Full Story
KITCHEN DESIGN12 Designer Details for Your Kitchen Cabinets and Island
Take your kitchen to the next level with these special touches
Full Story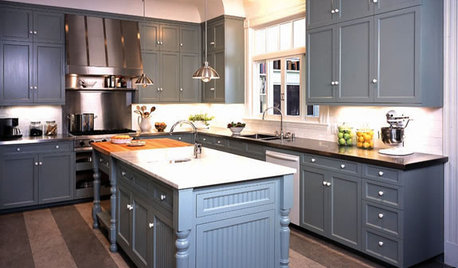
KITCHEN DESIGNHow to Work With a Kitchen Designer
If you're ready to make your dream kitchen a reality, hiring a pro can ease the process. Here are the keys to a successful partnership
Full Story
KITCHEN WORKBOOKHow to Plan Your Kitchen Space During a Remodel
Good design may be more critical in the kitchen than in any other room. These tips for working with a pro can help
Full Story
KITCHEN WORKBOOKHow to Remodel Your Kitchen
Follow these start-to-finish steps to achieve a successful kitchen remodel
Full Story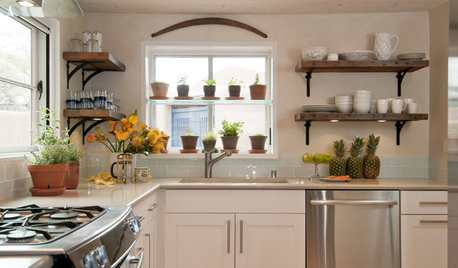
KITCHEN DESIGNHaving a Design Moment: The Kitchen
Take a peek at 11 design opportunities you shouldn't overlook in the kitchen
Full Story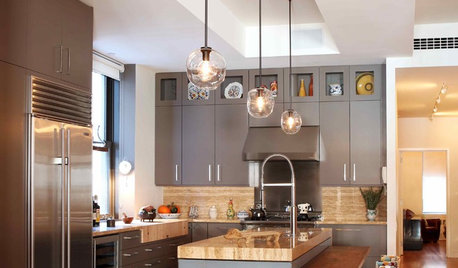
KITCHEN DESIGNMix and Match Kitchen Materials for a Knockout Design
Give your kitchen unexpected flavor by combining wood, stone, glass and more. Here’s how to get the mix right
Full Story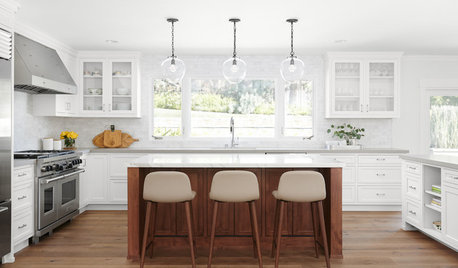
KITCHEN WORKBOOKWhen to Pick Kitchen Fixtures and Finishes
Is it faucets first and sinks second, or should cabinets lead the way? Here is a timeline for your kitchen remodel
Full Story


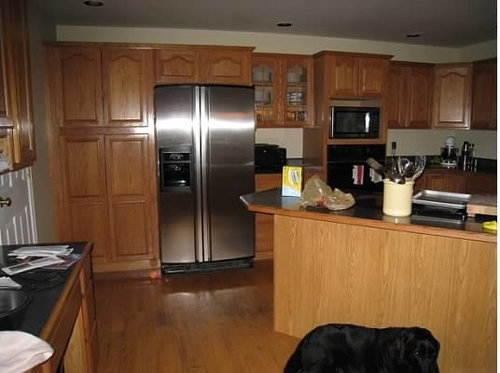
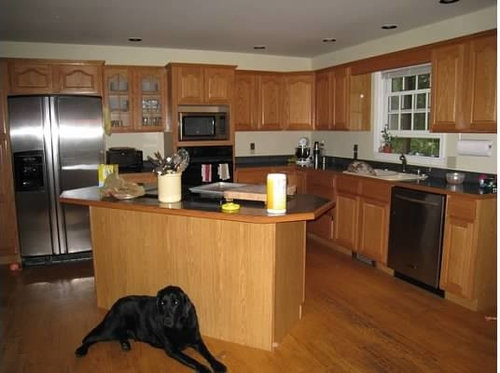
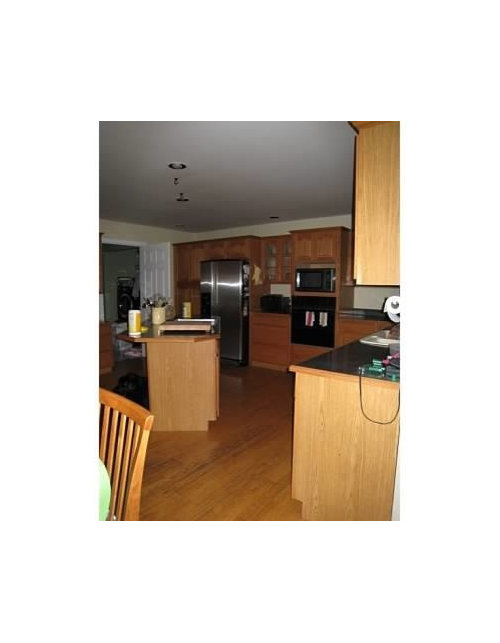
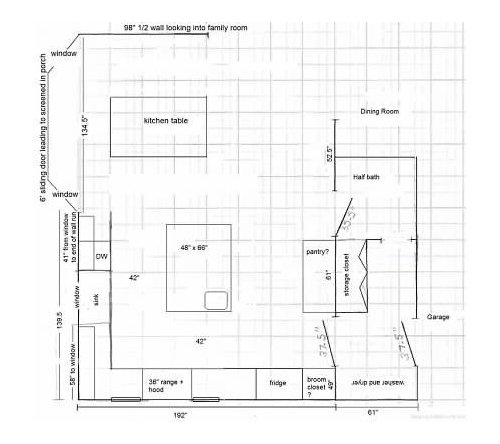
palimpsest
rhome410
Related Discussions
Revision to preliminary plans- Feedback please!
Q
Need preliminary floorplan feedback
Q
Preliminary house plan feedback
Q
kitchen design feedback
Q
Kristen HallockOriginal Author
rhome410
Kristen HallockOriginal Author
palimpsest
rhome410
rhome410
Buehl
Buehl
rhome410
palimpsest
Kristen HallockOriginal Author
Buehl
houseful
Kristen HallockOriginal Author
rhome410
Buehl
Kristen HallockOriginal Author
canicci
rhome410
rhome410
Kristen HallockOriginal Author
Kristen HallockOriginal Author
Jbrig
Kristen HallockOriginal Author
rhome410
Kristen HallockOriginal Author
rhome410
morgne
rhome410
kaismom
bmorepanic
Kristen HallockOriginal Author
houseful
rhome410