Preliminary house plan feedback
amp
6 years ago
Featured Answer
Sort by:Oldest
Comments (18)
One Devoted Dame
6 years agolast modified: 6 years agoBri Bosh
6 years agoRelated Discussions
Preliminary house plans - front elevation
Comments (0)I would like comments for changes before I proceed to builder. The house will be in a northern climate so snow and ice are considerations. Also plan to retire there. First picture is front and side elevation. Image link:...See MorePreliminary house plans - floor plan
Comments (0)I would like comments for changes before I proceed to builder. The house will be in a northern climate so snow and ice are considerations. Also plan to retire there. Image link:...See MorePreliminary house plan critique?
Comments (11)Whether to have an upstairs laundry room is always a debate. I've appreciated having one where I was during the day -- usually around the kitchen, which is where the children were. Kids mean multiple loads of laundry to transfer from washer to dryer. We've always had single-story homes, but my childhood home was two-story with a laundry chute; you only need to carry the clean clothes upstairs. When I asked for more windows, I was thinking about SIDE windows. Builders cut costs by using smaller and fewer windows. Every room benefits from having natural light from two directions if possible. The plan has a DR, but the family eating area looks cramped, IMO. (12 X 12 is minimal, not counting 'walk-through' area.) Small children are in and out to play. Do you want them trekking through the house to use the toilet? I'd put the powder room near the existing laundry -- only make a larger back hallway. This is the 'staging area' for families. If you have a nice back hall, a lot of 'stuff' never makes it into the kitchen as clutter. (Maybe you'd have some toilet facilities on your lower level, too.) A deck or porch will make the lower level darker. If you can, you'll want a couple of side windows; don't rely on only light from the rear of the house. I wouldn't build this size house before I knew I was going to fill those three empty bedrooms before I was 40, but...I'm not you. I hear you -- you are sick of the condo and want to get started! I just wouldn't want to be stuck with a too-big new home that you can't sell -- because it cost too much to build, and because homes will not appreciate again as they did in the past....See MoreKitchen design help
Comments (4)THE most important thing in designing a kitchen is the "work triangle". It is the geometric shape formed by the path one would take traveling between the sink, refrigerator, and the cooking surface. The "work triangle" should have three straight sides, and not too big or too small. The kitchen work triangle principle is used by kitchen designers and architects when designing residential kitchens: No leg of the triangle should be less than 4 feet (1.2 m) or more than 9 feet (2.7 m). The sum of all three sides of the triangle should be between 13 feet (4.0 m) and 26 feet (7.9 m). - Wikipedia Yours is not a triangle and on the large side....See Moreamp
6 years agoOne Devoted Dame
6 years agoamp
6 years agoamp
6 years agoamp
6 years agoMark Bischak, Architect
6 years agolast modified: 6 years agoamp
6 years agoamp
6 years ago
Related Stories

REMODELING GUIDESRethinking the Open-Plan Space
These 5 solutions can help you tailor the amount of open and closed spaces around the house
Full Story
KITCHEN WORKBOOKHow to Plan Your Kitchen Space During a Remodel
Good design may be more critical in the kitchen than in any other room. These tips for working with a pro can help
Full Story
LIFE12 House-Hunting Tips to Help You Make the Right Choice
Stay organized and focused on your quest for a new home, to make the search easier and avoid surprises later
Full Story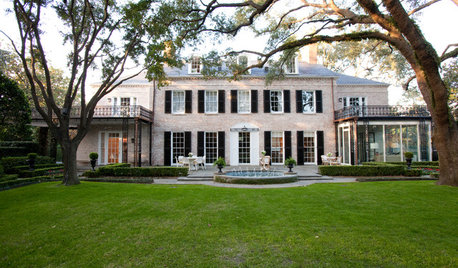
HOUZZ TOURSHouzz Tour: Playful Luxury Infuses a 1929 Houston House
Understated elegance gets an update with thoughtful splashes of color, pattern and glamour in a gracious Texas family home
Full Story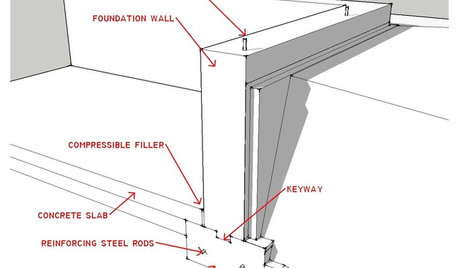
ARCHITECTUREKnow Your House: What Makes Up a Home's Foundation
Learn the components of a common foundation and their purpose to ensure a strong and stable house for years to come
Full Story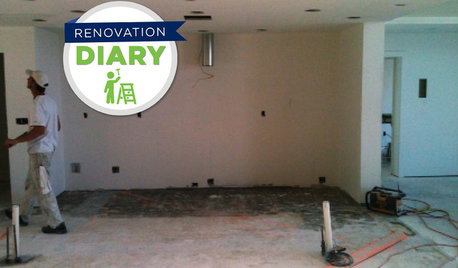
REMODELING GUIDESRanch House Remodel: Installing the Interior Finishes
Renovation Diary, Part 5: Check in on a Florida remodel as the bamboo flooring is laid, the bathroom tiles are set and more
Full Story
ARCHITECTURERanch House Love: Inspiration From 13 Ranch Renovations
Kick-start a ranch remodel with tips based on lovingly renovated homes done up in all kinds of styles
Full Story
HOUZZ TOURSMy Houzz: Cozy Carriage House
A Canadian couple designs a small, charming, custom living space on a modest budget
Full Story
LIVING ROOMSLay Out Your Living Room: Floor Plan Ideas for Rooms Small to Large
Take the guesswork — and backbreaking experimenting — out of furniture arranging with these living room layout concepts
Full Story
REMODELING GUIDES6 Steps to Planning a Successful Building Project
Put in time on the front end to ensure that your home will match your vision in the end
Full Story


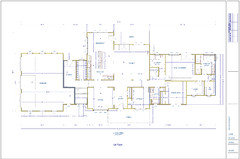
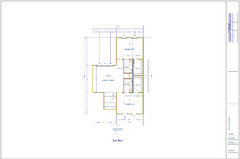
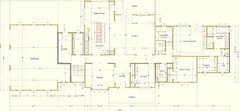
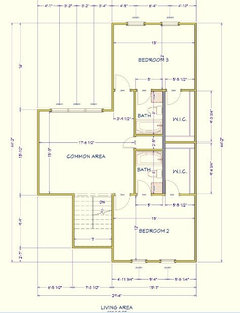



One Devoted Dame