Need preliminary floorplan feedback
Jason R
7 years ago
Featured Answer
Sort by:Oldest
Comments (30)
bpath
7 years agoRelated Discussions
Need FloorPlan Suggestions - Desperate
Comments (10)I've looked at your plan several times, but have found it difficult to come up with ideas since I'm not clear on what can be changed, and it's hard to see the measurements. Looking at your second plan, it's guesswork to see what the old plan was. It would be very helpful to see the original, existing plan. But I'll take a stab at it. What is it that you don't like about the MBR, besides the location of the WIC door? You said you're redoing the bathrooms. Can their fixtures be relocated? Can the kitchen cabinets along the dining room wall be changed? Seems like there must be a better way to do the butler's pantry, which is inconvenient in its present location. Can the locations of the appliances be changed in the kitchen? The great room seems huge--what are the measurements? Do you really need it that large? The reason I ask is that it seems like you have space in it for the dining table at the end towards the kitchen. If so, I'd go back to the 3 car garage, and just attach it to the house. Then I'd rework the present dining room, mudroom, and butler's pantry. How many people/ what ages are living in this house? Is there a reason the mudroom is so large in Baton Rouge, especially with the laundry elsewhere? I assume you need 4 active bedrooms, and wouldn't want to convert one to a study/guest bedroom? Living in the north, I don't know much about life styles in Louisiana. How much of the year are the doors and windows open, or do you mostly close up and use air conditioning down there? Which way is south on this house plan? How wide is the lot, and how close to the lot line are the doors of the present 3 car garage? More info and the original plan will help! Anne...See MoreFirst post, preliminary floor plan
Comments (13)I cook constantly too, and I used to have a small baking business in my home. I'll say again, oversized and stuffed with cabinets isn't the answer: The answer is efficient. You want enough counter space . . . but you don't want every bit of kitchen space filled with cabinetry. You also want space for walking comfortably, and you don't want barriers between you and your work spaces. Lavender Lass' layout is much nicer. She's eliminated one difficult corner and the "trapped behind the island problem". You have that nice wide island for rolling out baking items. And you could lose some square footage in the middle of the house without loss of functionality. What I'd still like to see in LL's layout is a larger pantry. A pantry is the best, least expensive storage you can have -- much smarter than housing your items in expensive cabinetry. And if you have 100+ cake pans (like I do) and 20+ cake stands (like I do), you'll love being able to see them all at once....See MorePreliminary Floor Plan Advice
Comments (16)Mark, the guest room will mainly be used by my parents, who visit 3-4 times a year. My mom would laugh at your comment, though, because she usually ends up helping me with the cooking and laundry! I saw it organized in that way for a few reasons. First, my daughter, who is now a junior in HS, will be living with us for college. I want her to have the entire upstairs part of the house as her own and for her to have a sense of privacy, meaning she can come and go through the garage entrance as she pleases with easy access to the laundry. This also allows her to keep her cat separate from the dogs. With my parents in mind, who visit 3-4 times a year, we have another complicated pet issue. My dogs do not like other dogs or cats. My parents have a little dog. If they also had an entrance (like through the garage) for their dog then they could stay longer because right now they have to find dog sitters. I was thinking I could put a pet gate up or maybe even a dutch door to keep that area permanently sealed off from my dogs. If they never see it as their territory, I think it will be a lot easier to control the pet issues. I won't be discouraged if the architect suggests something completely different. Mainly I put the plan together just to show him what our fundamental needs are and how our lives work. I'm completely open to his creative vision for a home with our lifestyle in mind. Thanks!...See MorePreliminary floor plan advice requested- SW style house
Comments (17)Welcome to Albuquerque! Feel free to reach out if you want input on builders or neighborhoods. I think you can make the first plan work for you, and I think you will love having a separate kids play area. I like your fireplace idea too -- that will make your furniture/TV placement options so much more flexible. To me the dining/kitchen location seems good -- I wouldn't switch them, but I don't think it would be bad if you did. Assuming you leave the design as is, it looks like it would be possible for you to extend your small pantry up to the window to give you more space (and if the dining area is big enough you could even scoot the kitchen down a bit to get a large pantry). My first concern when I looked at the layout is the lack of a mudroom with two kids. What I would do is to use that closet above the laundry space and put the washer/dryer in there (facing the now mud room). I would stack them on the left and then put a bench with hooks above them where the washer and dryer currently are. You can use the corner space for a cabinet to store laundry supplies. Another thought -- do you take baths? Your master shower looks small, and I know most of builders around here have master bath options for you to replace a separate shower/tub with a large shower. Unless you are a huge bath person, I would definitely do that. Final question/thought -- is the patio covered? If not, and you have the option to cover the patio, I would definitely take it. That will make the patio so much more useful in our climate, and this is an upgrade you want to choose when you build the house as opposed to an add-on later....See Morecpartist
7 years agolast modified: 7 years agoJason R
7 years agosheloveslayouts
7 years agocpartist
7 years agosheloveslayouts
7 years agolast modified: 7 years agomrspete
7 years agolast modified: 7 years agosheloveslayouts
7 years agoStan B
7 years agorobin0919
7 years agoVirgil Carter Fine Art
7 years agoDonna R
7 years agocpartist
7 years agoprovidencesparrow
7 years agosheloveslayouts
7 years agoVirgil Carter Fine Art
7 years agogallogly77
7 years agostephja007
7 years agolast modified: 7 years agolookintomyeyes83
7 years agoJason R
7 years agomrspete
7 years agocpartist
7 years agolast modified: 7 years agoJason R
7 years agocpartist
7 years agoJason R
7 years agocpartist
7 years ago
Related Stories

WORKING WITH PROSWhat to Know About Concept Design to Get the Landscape You Want
Learn how landscape architects approach the first phase of design — and how to offer feedback for a better result
Full Story
KITCHEN WORKBOOKHow to Plan Your Kitchen Space During a Remodel
Good design may be more critical in the kitchen than in any other room. These tips for working with a pro can help
Full Story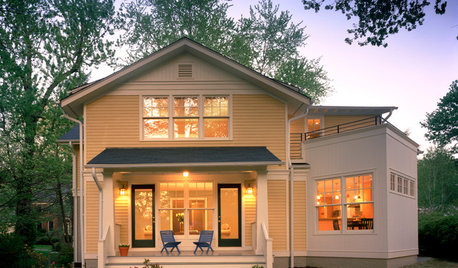
WORKING WITH PROSHow to Hire the Right Architect: Comparing Fees
Learn common fee structures architects use and why you might choose one over another
Full Story
KITCHEN WORKBOOKHow to Remodel Your Kitchen
Follow these start-to-finish steps to achieve a successful kitchen remodel
Full Story
BATHROOM WORKBOOKStandard Fixture Dimensions and Measurements for a Primary Bath
Create a luxe bathroom that functions well with these key measurements and layout tips
Full Story
SELLING YOUR HOUSE15 Questions to Ask When Interviewing a Real Estate Agent
Here’s what you should find out before selecting an agent to sell your home
Full Story
WORKING WITH PROSUnderstand Your Site Plan for a Better Landscape Design
The site plan is critical for the design of a landscape, but most homeowners find it puzzling. This overview can help
Full Story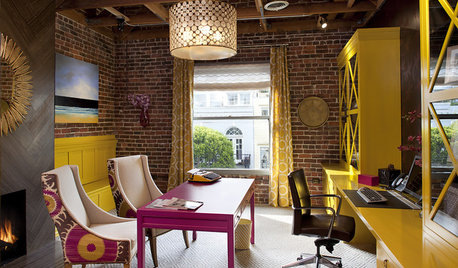
DECORATING GUIDESCalifornia Law: License to Practice Interior Design?
A proposed bill that would require a license to practice interior design in California has Houzzers talking. Where do you stand?
Full Story
REMODELING GUIDES6 Steps to Planning a Successful Building Project
Put in time on the front end to ensure that your home will match your vision in the end
Full Story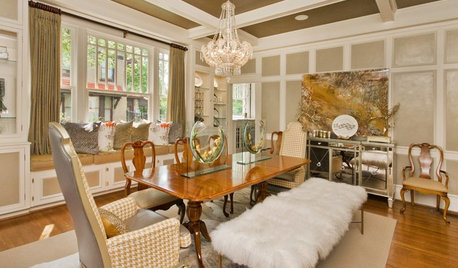
WORKING WITH AN INTERIOR DESIGNER5 Qualities of a Happy Designer-Client Relationship
Cultivate trust, flexibility and more during a design project, and it could be the beginning of a beautiful alliance
Full Story



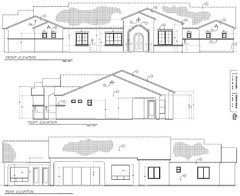



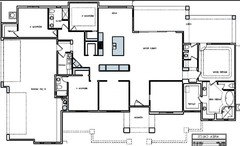





mrspete