Wall is Out, LIght is In... Redoing a '49 Cape's Kitchen (thx Bue
function_first
14 years ago
Related Stories
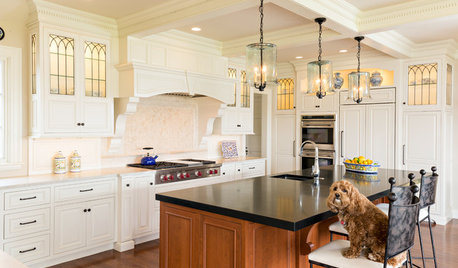
KITCHEN OF THE WEEKKitchen of the Week: A Cape Cod Classic
Check out the ‘before’ and ‘after’ images to see how this remodeled kitchen reclaimed its traditional charm
Full Story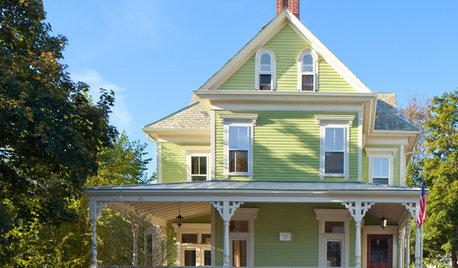
TRADITIONAL HOMESHouzz Tour: Redo Shines Light on 19th-Century Newport Beauty
The renovated Rhode Island home boasts gorgeous woodwork, an appealing wraparound porch and a newly spacious kitchen
Full Story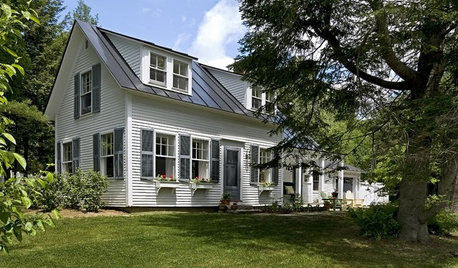
HOUZZ TOURSHouzz Tour: Beautiful, Hardworking Cape Renovation
An 1820s home gets new life with beloved collections, new storage solutions and lots of natural light
Full Story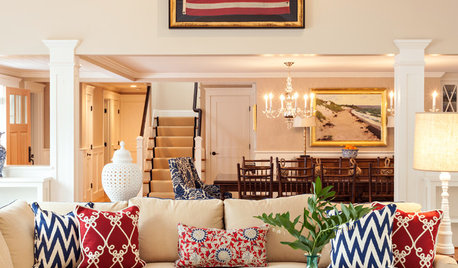
TRANSITIONAL HOMESHouzz Tour: Room for the Whole Gang in This Cape Cod Home
As homeowners transition to being empty nesters, they expand their summer house to serve extended family year-round
Full Story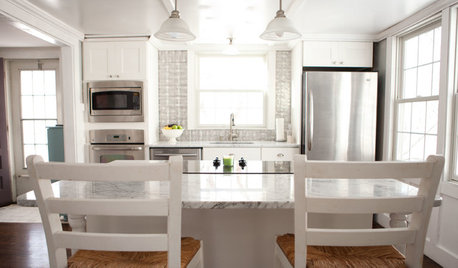
HOUZZ TOURSMy Houzz: DIY Love Reforms a Dated Cape Ann Home
Handmade touches and classic neutrals transform a dark Massachusetts house into a beautiful home fit for a family
Full Story
KITCHEN DESIGNKitchen Islands: Pendant Lights Done Right
How many, how big, and how high? Tips for choosing kitchen pendant lights
Full Story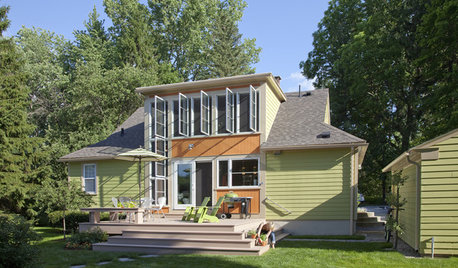
REMODELING GUIDESHouzz Tour: A Drive in the Country Ends in a Remodel
A couple out for a spin find a cottage with untapped potential. Their redo highlights lovely views and midcentury charm
Full Story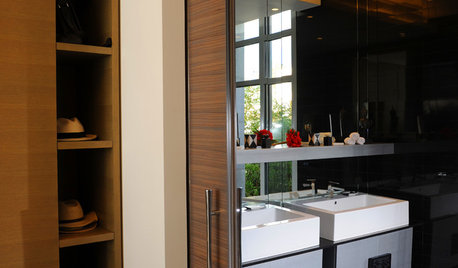
DOORSDiscover the Ins and Outs of Pocket Doors
Get both sides of the pocket door story to figure out if it's the right space separator for your house
Full Story
LIVING ROOMSHow to Decorate a Small Living Room
Arrange your compact living room to get the comfort, seating and style you need
Full Story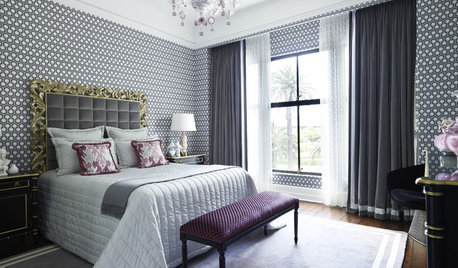
WALL TREATMENTSSource List: 20 Wallpapers That Make the Room
Find out where to get the wallpaper that makes the difference in these popular interiors
Full Story


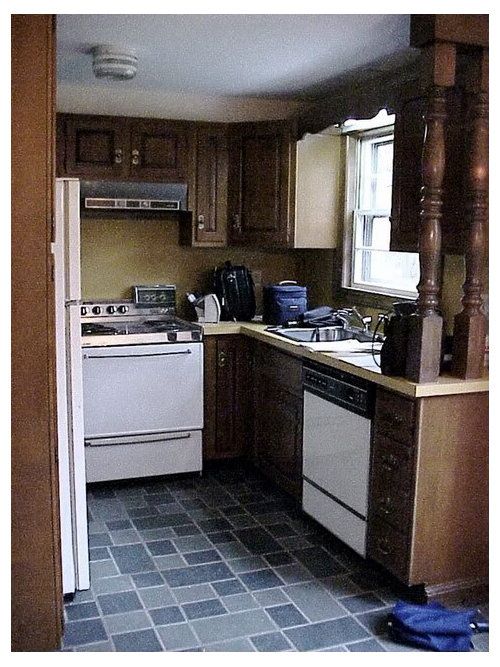
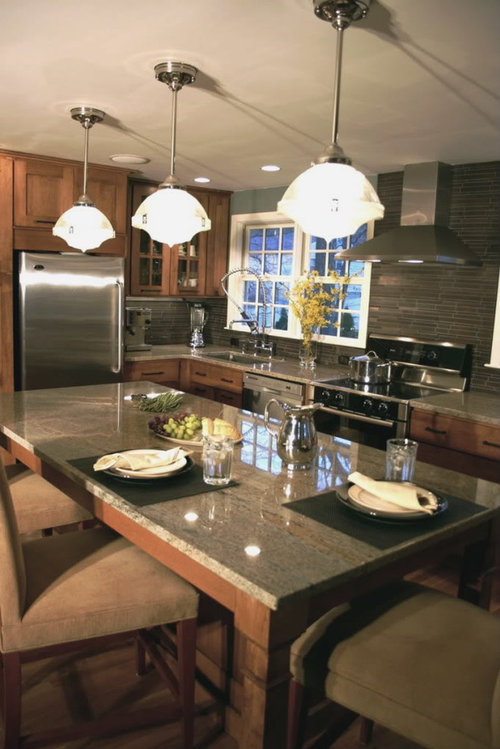
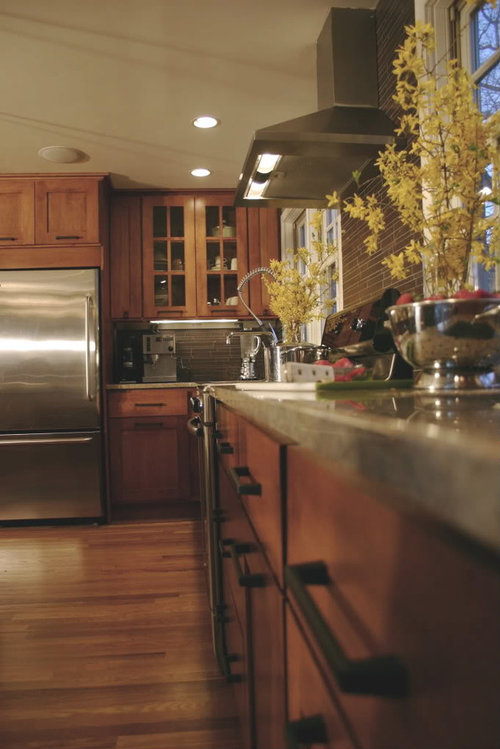
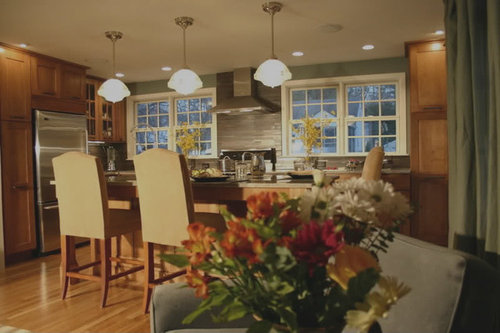
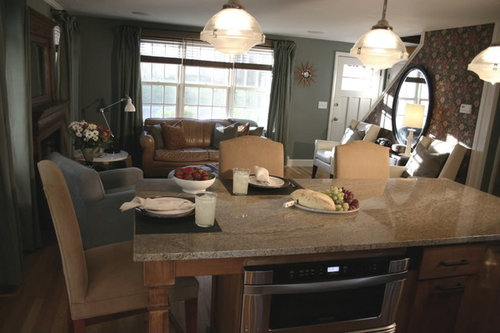

function_firstOriginal Author
kdlarue
Related Discussions
1949 cape kitchen misdesign
Q
Phase two - redoing the family room
Q
Aqua & White Kitchen, moved in!
Q
Old World vs. Classic Kitchen--trying to figure out what I want
Q
wi-sailorgirl
sammiecanada
palimpsest
busybme
laxsupermom
malhgold
lisa_a
chicagoans
chris45ny
julie94062
shelayne
brickton
Gena Hooper
function_firstOriginal Author
polly929
swspitfire
firstmmo
mythreesonsnc
tanders
function_firstOriginal Author
tanders
sundownr
autumngal
eastbaymom
kitchenaddict
sandbox5
function_firstOriginal Author
eastbaymom
sandbox5
vampiressrn
onedogedie
function_firstOriginal Author
SaraKat