Old World vs. Classic Kitchen--trying to figure out what I want
2LittleFishies
12 years ago
Related Stories
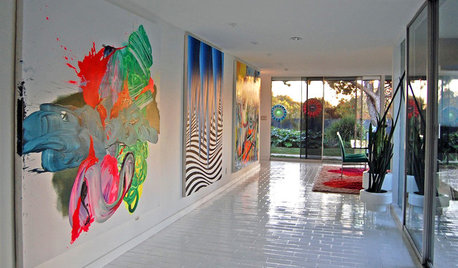
Figure Out Your Art Style
Bemoaning bare walls but flummoxed by all the choices for art? Here's help deciding on a style
Full Story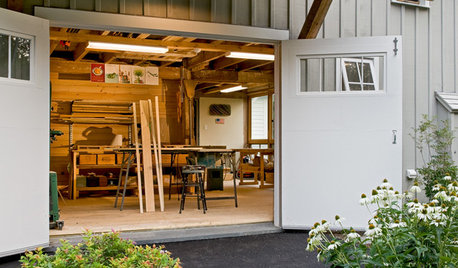
LIFEStressed Out? Try Hitting the Woodshop
Building things with your hands just might boost your mood while giving you personal new pieces for your home
Full Story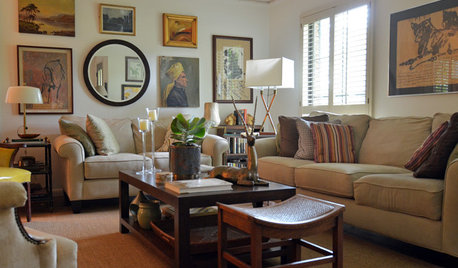
HOUZZ TOURSMy Houzz: Sophisticated, Old-World Charm for a Dallas Rambler
Warm wood tones and secondhand finds shine in this first-time homeowner’s home
Full Story
HOUZZ TOURSMy Houzz: Old-World Charm With a Modern-Love Twist
Heritage pieces combine with custom touches — and one great story — in a Canadian family's 'forever' house
Full Story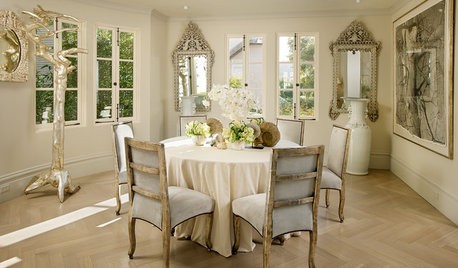
TRADITIONAL HOMESHouzz Tour: Antiques and Old-World Luxury in the San Francisco Hills
Traditional furnishings and muted colors complement European architecture in a beautifully remodeled 1912 house
Full Story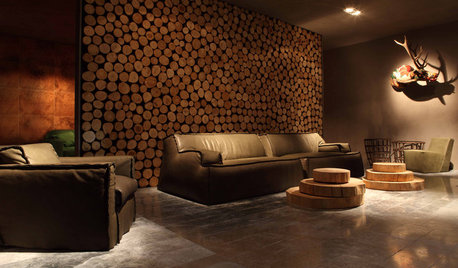
True Grit: Classic, Old-West Style Design
Design Eye on the Oscars: How to Bring a Little True Grit Home
Full Story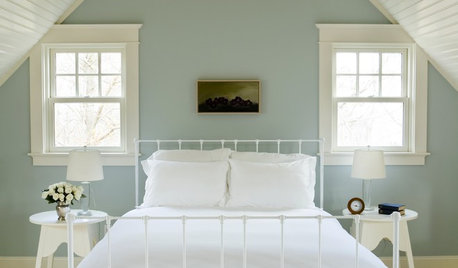
COLOR12 Tried-and-True Paint Colors for Your Walls
Discover one pro designer's time-tested favorite paint colors for kitchens, baths, bedrooms and more
Full Story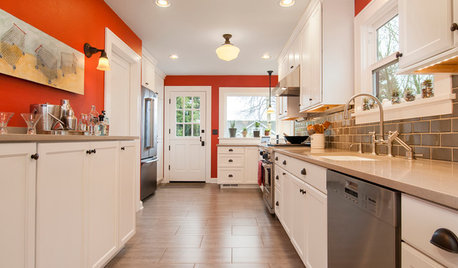
KITCHEN OF THE WEEKKitchen of the Week: A Classic Craftsman Gets a Colorful Twist
A key bump-out in the back and bold walls give a Seattle family’s galley kitchen better flow and a warm feel
Full Story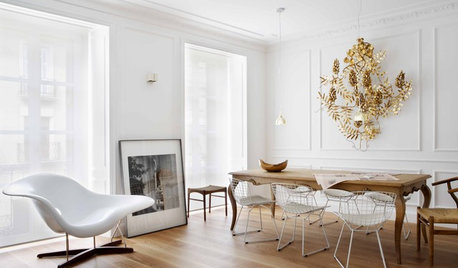
Teach Old-World Style New Tricks
Layer modern, minimalist accents with antiques and traditional decor for rave-earning style contrast
Full Story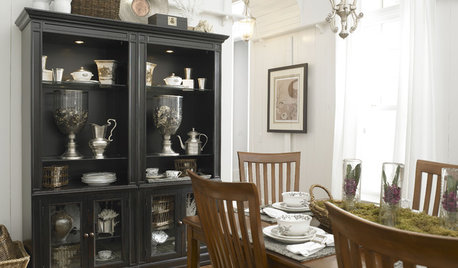
VINTAGE STYLEEvoke Old-World Romance With Vintage Silver
Use antique silver cups, candlesticks and pitchers to bring the romance of the past to your present-day home
Full Story


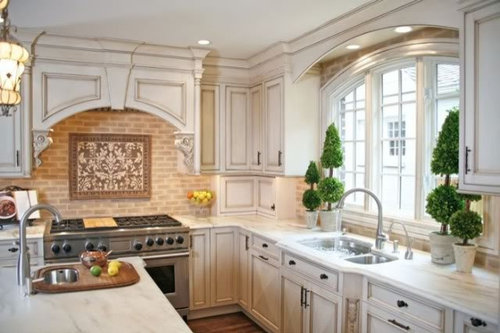



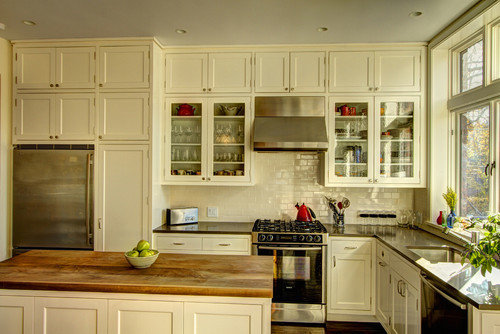





Mercymygft
gr8daygw
Related Discussions
I can't figure out where to plant all the Clems I've purchased
Q
Help me figure out what I'm doing wrong!
Q
I think I figured out why I didn't like Lenox Tan
Q
Help me figure out my color scheme! I love my tile choice but...
Q
francoise47
Mercymygft
lavender_lass
palimpsest
dianalo
lavender_lass
2LittleFishiesOriginal Author
_sophiewheeler
lavender_lass
sis2two
2LittleFishiesOriginal Author
mpagmom (SW Ohio)
2LittleFishiesOriginal Author
chris11895
mpagmom (SW Ohio)
cawaps
mpagmom (SW Ohio)
2LittleFishiesOriginal Author
doggonegardener
2LittleFishiesOriginal Author
Bunny
dianalo
marcolo
2LittleFishiesOriginal Author
marcolo
Linda
lavender_lass
2LittleFishiesOriginal Author
marcolo
2LittleFishiesOriginal Author
marcolo
mtnrdredux_gw
mpagmom (SW Ohio)
2LittleFishiesOriginal Author
mtnrdredux_gw
2LittleFishiesOriginal Author
User
mtnrdredux_gw
mtnrdredux_gw
2LittleFishiesOriginal Author
User
dianalo
mtnrdredux_gw
2LittleFishiesOriginal Author
dianalo
orcasgramma
fayefit
laughablemoments