Calling all kitchen designers and everyone else
eleena
12 years ago
Related Stories
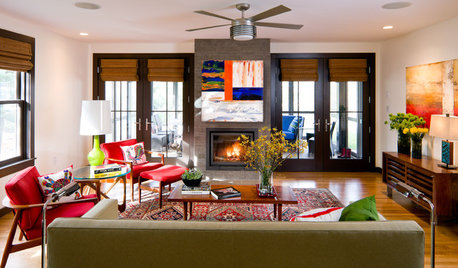
UNIVERSAL DESIGNDesign for All: Creating a Home That Works for Everyone
Universal design makes life better whether you are 3 or 103
Full Story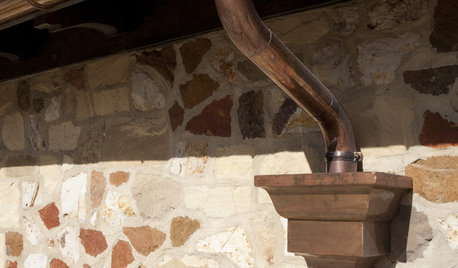
DECORATING GUIDESYou Said It: 'If You Do Nothing Else ... Clean Your Gutters,' and More
Design advice, observations and inspiration that struck a chord this week
Full Story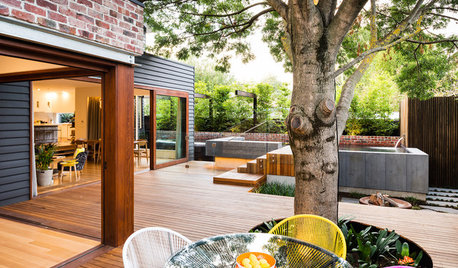
INSPIRING GARDENSA Melbourne Backyard Entices Everyone Outside
Music lovers add a pool, pizza oven and fire pit for a yard that’s a big hit with the whole family
Full Story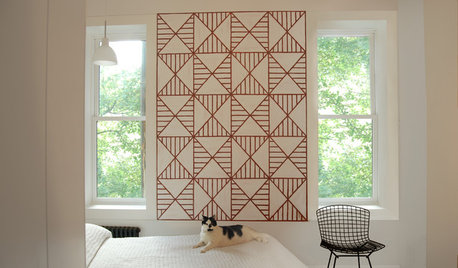
PETSHouzz Call: Send in the Design Cats
Post your best photo of your cat at home, in the garden or with you in your studio. It could be published in a featured ideabook
Full Story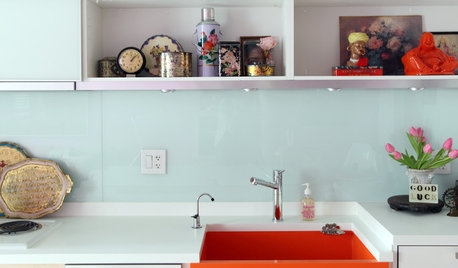
LIFEYou Said It: ‘Give the Kitchen a Little Wake-Up Call’ and More
Design advice, inspiration and observations that struck a chord this week
Full Story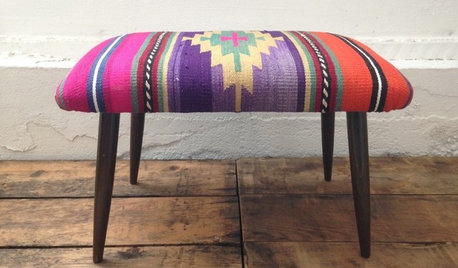
Guest Picks: Affordable Kilims in Colors for Everyone
Add a handmade feel with kilim rugs, pillows or even a bench in hues from dazzling to subtle — and some cost as little as lunch
Full Story
LIFEHouzz Call: Show Us Your Two-Cook Kitchen
Do you share your kitchen with a fellow cook? We want to see how you make it work
Full Story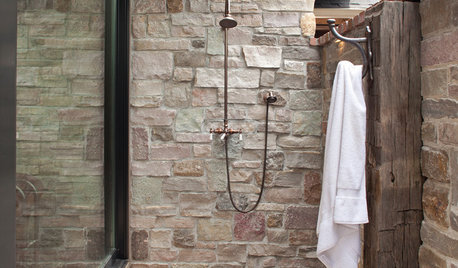
GARDENING AND LANDSCAPING28 Outdoor Projects Everyone Should Know About
Learn how to refinish your wood deck, make a garden fountain, add a shed and more
Full Story
GARDENING AND LANDSCAPINGShow Us Your Garden Retreat
Where do you go to get away from it all and unwind in your yard?
Full Story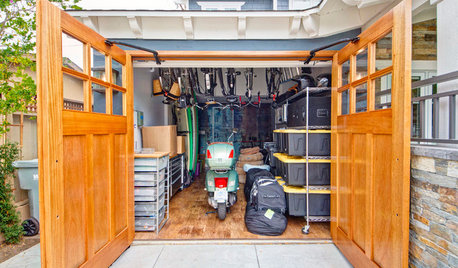
GARAGESHouzz Call: How Do You Put Your Garage to Work for Your Home?
Cars, storage, crafts, relaxing ... all of the above? Upload a photo of your garage and tell us how it performs as a workhorse
Full Story




eleenaOriginal Author
kaijutokusatsu
Related Discussions
Calling all designers with an eye for color
Q
Calling all Scandinavian design fans! Over-thinking alert.
Q
Do I listen to everyone else....or follow my heart?
Q
Calling all Kitchen Design Experts (Amateurs Welcome Too!)
Q
eleenaOriginal Author
User
eleenaOriginal Author
angie_diy
User
kaijutokusatsu
eleenaOriginal Author
TxMarti
eleenaOriginal Author
davidro1
eleenaOriginal Author
eleenaOriginal Author
angie_diy
eleenaOriginal Author
angie_diy
davidro1
rosie
kitokeefe
eleenaOriginal Author
blubird
gr8daygw
eleenaOriginal Author