New Plan: Haven't given up on Prep Sink or D. Ovens yet
mamadadapaige
12 years ago
Featured Answer
Sort by:Oldest
Comments (41)
marcolo
12 years agolast modified: 9 years agomamadadapaige
12 years agolast modified: 9 years agoRelated Discussions
Haven't started yet people - Check in here; How's it going
Comments (50)This is where I am at, DH seeÂs us remodeling kitchen in three or more years and I see us remodeling our kitchen in the next year or earlier. So, Right now I am more in the process of elimination as far as cabinet brands go. Many earlier brands have been eliminated due to size issues as in I want and need deeper and taller wall cabinets and prefer little to no fillers. Also, cost has been a big factor. I have a basic idea of layout but need help in changing the nook area and windows. Some appliances will be reused but we will replace refrigerator with the kichenaid 42" built-in French door paneled and replace the microwave with the adventium. I have the countertop narrowed down to three or four and know exactly what I want for the backsplash, still unsure of wall splash behind stove though. The kitchen sink has been narrowed down to two choices and cab hardware to three. I know what I want for lighting but havenÂt found exactly the right one, I will know it when I see it. Still tossing around the idea of wood range hood verses stainless. The doors of my dreams are simple $$$applied moulding but with most likely end up with nice raised panel for style of home. Husband thinks I spend way too much time thinking of and planning for the kitchen....See MoreAre your 2017 season plans made up yet?
Comments (32)Hi helen1949, Sorry to hear about the difficulties. How long has it been since you planted the seeds? Some varieties can take their sweet time to germinate and show signs of life. If your current seeds truly are going nowhere, I say it's not too late to start new plants, even for shorter seasons like mine, so I say give it another go! As a bonus, there's probably a good lesson in it for the grandson, about perseverance and trying different things after a failure. Maybe just go to your known and proven methods of starting plants, if only for a different approach. I usually sprout with regular potting soil or pre-start the seeds on a damp towel in a ziploc bag. Just make sure to keep the soil (or towel) evenly moist and warm (top of fridge or similar). If you're out of seeds, getting new ones will likely be cheaper than buying plants from a nursery, maybe just focus on one or two varieties. Heck, just collect seeds from any hot pepper you can get at a store, these should sprout and grow just fine (I've done it and so have others). I hope your hot sauce project ends up working!...See MoreNew build: prep sink, butler's pantry, etc
Comments (30)gthigpen, my husband is totally against the combined pantry and mudroom. He also says he wants to be able to see everything in the pantry all at once, and doesn't like to have stuff behind cabinets. (My MIL's kitchen is somewhat that way, which drives him batty, which maybe is why he is so opposed to it). He wants a fully walk in pantry. I do see how your plan would work well though! I don't think it would bother me at all, but I guess I have to pretend I let him help me make some decisions ;) mama goose, good point about dual doors. I wonder if I can put in swinging saloon style doors and get the best of both worlds? I envision something looking like cabinets still and not the 80s style louvered doors. Ha! Also, we entertain really informally, but I can always pull my coffee stuff into the kitchen if we have "fancy" guests. I do agree the microwave is probably best left in the kitchen. We use ours at least 2-3 times a day but mostly just to reheat foods. mabeldingeldine, I love that space! That's good to hear that you had a utilitarian area in your pantry and it worked for you. I think I might be able to do the same sort of thing. If I do a long enough countertop in the pantry, I can leave my stand mixer there and maybe do some prep in there also. That thing is heavy and not sure where else I would store it. I've seen the pics of the fancy little fold out mixer cabinet stand things, but I just can't see doing something that elaborate with mine (I only use mine once or twice a month, maybe). ally123, I can't see my kids ever actually closing the door if it were a pocket door. I wish though, it would look nicer!...See MorePrep sink or no prep sink in island?
Comments (35)My personal preference is the 1st layout. First for the wall oven. If you cook/bake much then having two ovens, especially gas in the range and electric in the wall, is really really nice. The oven stack can also include a warming drawer and a MW or CSO. Second, for us there'd be no benefit in the second layout. With our layout similar to your first we grab stuff out of the frig and put it on the island as a primary landing zone. From there stuff gets prepped and off to the range or ovens. Then often back to the island for plating or in to a warming drawer. BTW, I'd ignore the work triangle. Great bit of marketing but of little practical benefit. Third, I think a range and hood look better aesthetically when looking from the informal dining. Lighting looks much better. I'd move the two over the sink closer together and ideally over the outside edges of the sink to eliminate shadows in the bowls....See Moremarcolo
12 years agolast modified: 9 years agolavender_lass
12 years agolast modified: 9 years agoSusied3
12 years agolast modified: 9 years agoUser
12 years agolast modified: 9 years agoUser
12 years agolast modified: 9 years agohome4all6
12 years agolast modified: 9 years agolavender_lass
12 years agolast modified: 9 years agomamadadapaige
12 years agolast modified: 9 years agomamadadapaige
12 years agolast modified: 9 years agotaggie
12 years agolast modified: 9 years agolavender_lass
12 years agolast modified: 9 years agomamadadapaige
12 years agolast modified: 9 years agomamadadapaige
12 years agolast modified: 9 years agohome4all6
12 years agolast modified: 9 years agolavender_lass
12 years agolast modified: 9 years agohome4all6
12 years agolast modified: 9 years agomamadadapaige
12 years agolast modified: 9 years agorosie
12 years agolast modified: 9 years agohome4all6
12 years agolast modified: 9 years agotaggie
12 years agolast modified: 9 years agoUser
12 years agolast modified: 9 years agopricklypearcactus
12 years agolast modified: 9 years agolavender_lass
12 years agolast modified: 9 years agomarcolo
12 years agolast modified: 9 years agolawjedi
12 years agolast modified: 9 years agomamadadapaige
12 years agolast modified: 9 years agomarcolo
12 years agolast modified: 9 years agomamadadapaige
12 years agolast modified: 9 years agomamadadapaige
12 years agolast modified: 9 years agochris11895
12 years agolast modified: 9 years agomamadadapaige
12 years agolast modified: 9 years agolavender_lass
12 years agolast modified: 9 years agomamadadapaige
12 years agolast modified: 9 years agolavender_lass
12 years agolast modified: 9 years agofrancoise47
12 years agolast modified: 9 years agolavender_lass
12 years agolast modified: 9 years agodebrak_2008
12 years agolast modified: 9 years agolavender_lass
12 years agolast modified: 9 years ago
Related Stories
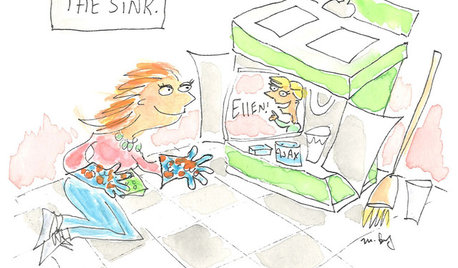
FUN HOUZZ9 Places for the TV We Haven't Seen — Yet
Tube watching ventures into uncharted territory. How far would you go in your own home?
Full Story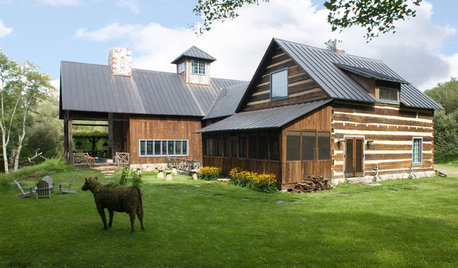
LIFEThe Polite House: Do I Have to Display Decor Given to Me as a Gift?
Etiquette columnist Lizzie Post tackles the challenge of accepting and displaying home decor gifts from frequent visitors
Full Story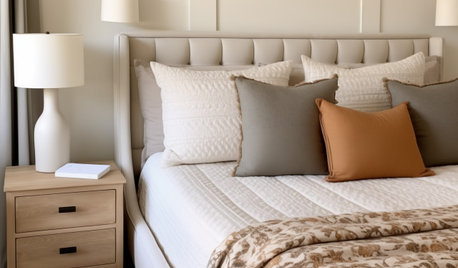
MONTHLY HOME CHECKLISTSYour Checklist for Quick Houseguest Prep
Follow these steps to get your home ready in a hurry for overnight visitors
Full Story
SELLING YOUR HOUSEKitchen Ideas: 8 Ways to Prep for Resale
Some key updates to your kitchen will help you sell your house. Here’s what you need to know
Full Story
KITCHEN DESIGNHouse Planning: How to Set Up Your Kitchen
Where to Put All Those Pots, Plates, Silverware, Utensils, Casseroles...
Full Story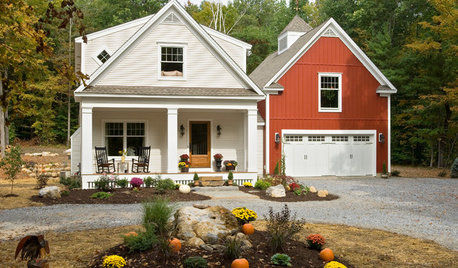
HOLIDAYSYour Guide to Stress-Free Thanksgiving Prep
We break down shopping, cleaning and cooking into manageable bites so you can actually enjoy yourself
Full Story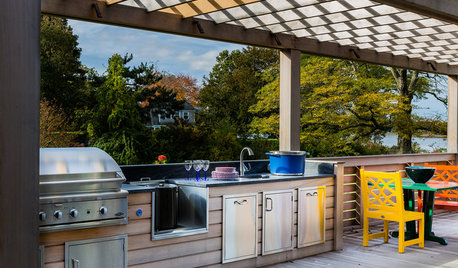
OUTDOOR KITCHENSHow to Cook Up Plans for a Deluxe Outdoor Kitchen
Here’s what to think about when designing your ultimate alfresco culinary space
Full Story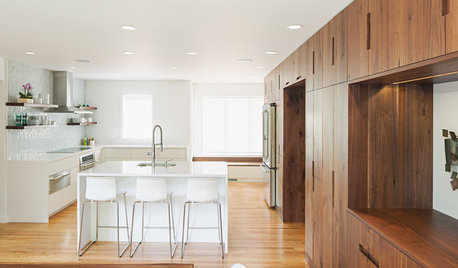
INSIDE HOUZZInside Houzz: A Walnut Wall of Storage Opens Up a Kitchen
A 30-foot wall of storage frees up cooking areas and counters for food prep and entertaining
Full Story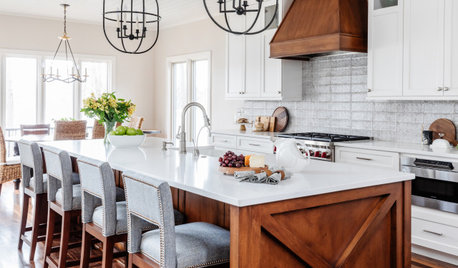
KITCHEN WORKBOOK4 Steps to Get Ready for Kitchen Construction
Keep your project running smoothly from day one by following these guidelines
Full Story
SELLING YOUR HOUSEFix It or Not? What to Know When Prepping Your Home for Sale
Find out whether a repair is worth making before you put your house on the market
Full Story



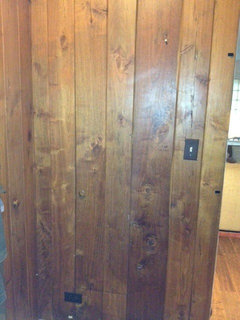





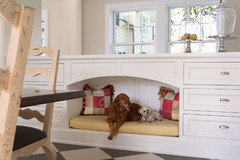




sayde