New build: prep sink, butler's pantry, etc
Stacy Parr
7 years ago
Featured Answer
Comments (30)
gthigpen
7 years agolast modified: 7 years agoAnnKH
7 years agoRelated Discussions
1920s Inspired Blue and white Kitchen/Butler's Pantry Finished!
Comments (48)Late to this thread but your BPantry shares a lot in common with what we're contemplating. Can you share dimensions of: 1. width of floor 2. width (i.e., depth) of each countertops 3. width (ie, depth) of cabinets? And do you recommend any changes to those for a de novo project? We're considering: 40-42" for the floor width - do not want it too wide or there is lost efficiency of movement; but of course do not want to be confined when a drawer is opened; 18" deep countertops - this is, after all not the kitchen, but is a clean-up and storage area. But if we do not place the d/w at the nether dead-end of this long room (we may or may not), then at least one counter will of course need be the requisite 24 for the d/w 15" & 18" deep cabinets. Thanks for your and any others' advice...perhaps we will begin a thread of its own....See MoreConverting dining room to walk-in pantry & butler's pantry
Comments (50)I am just now reading all these amazing comments. We were going to sell our 5 bedroom house and build a “smaller” 2B2B barndominium, but plans changed due to my dad getting sick and not wanting us to move away from me. So we have decided to renovate what we have and incorporate the things I wanted into this house but I have no clue where to start. This house had NO storage. We have extra rooms I want to make one a butlers pantry that connects to my kitchen and the other I want to make a master closet. Any ideas would be appreciated...See MoreHelp with Kitchen and Butler Pantry floor plan
Comments (43)The “Butler’s pantry” has to be between the food production area and serving area to actually get used. This phrase has been popping up -- incorrectly -- on this website lately; people are using it to mean "large pantry" or "walk in pantry". A real butler's pantry, as you say, is located between the kitchen and the dining room, and it's a "staging area". It's a place where a server can stash the extra bread basket or the dessert, and it's usually a storage area for good dishes. Since pretty much no one actually has servers in a private home, people today tend to use butler's pantries as a place to set out drinks or dessert. You have what I’d call a scullery. I have one and I love it. Yes, scullery is a better word choice. I've also heard such spots called "dirty kitchens" or "spice kitchens" or "canning kitchens" ... while the outer portion is called the "pretty kitchen". I don't really like the concept. Seems like what you want -- your favorite knife, your measuring spoons, whatever -- would always be in the wrong spot. Seems like a lot of daily hassle for an occasional benefit. Agreed. Adding more places to mess up is never the solution for a messy partner. That’s fantasy that he will confine his messes to just where you want them to be confined. Eh, I halfway agree. My husband is a terrible slob, and over 28 years I've created this-and-that method to try to get him to keep things cleaner. Some he embraces (like a place for car keys and the folders for receipts we need to keep for taxes), others he promises to use, then ignores (like all trash cans at all times and junk mail). I think the key is to think though exactly what YOU want to happen, then consider HIS habits, and think about how you can make things work better ... without expecting miracles. CPArtist gave some good examples above....See MoreWalk-In Pantry / Butler Pantry combo?
Comments (12)IMO if you plan to use this as butlers pantry , I agree a good idea, then I would install a sink and use this space exactly like a real butlers pantry ,. Have you foor storage on one side with doors a simple set of sliding doors to make access easy. On the other side a nice set of base cabinets some glass cabinets above for all your dishes you use for entertaining and glassware , liquor and the sink is IMO a must . Set that side up as the service area for the DR and you have a perfect set up and please there is no reason to worry about moisture...See Moreartemis_ma
7 years agolast modified: 7 years agoStacy Parr
7 years agomama goose_gw zn6OH
7 years agolast modified: 7 years agoStacy Parr
7 years agoStacy Parr
7 years agogthigpen
7 years agoAnglophilia
7 years agomama goose_gw zn6OH
7 years agolast modified: 7 years agoStacy Parr
7 years agoBuehl
7 years agolast modified: 7 years agoBuehl
7 years agolast modified: 7 years agoBuehl
7 years agoStacy Parr
7 years agoStacy Parr
7 years agoStacy Parr
7 years agomama goose_gw zn6OH
7 years agolast modified: 7 years agoAnnKH
7 years agoStacy Parr
7 years agoStacy Parr
7 years agoStacy Parr
7 years agoStacy Parr
7 years agogthigpen
7 years agomama goose_gw zn6OH
7 years agolast modified: 7 years agomabeldingeldine
7 years agomama goose_gw zn6OH
7 years agoAlice
7 years agoStacy Parr
7 years ago
Related Stories
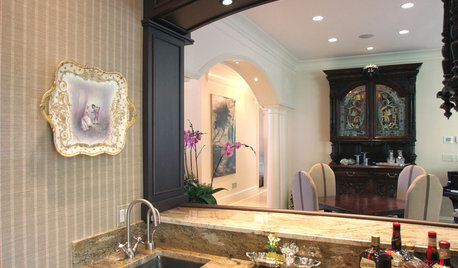
KITCHEN DESIGNThe Modern Butler's Pantry
Carve Out a Space for Today's Extra Serving Prep, Storage and Bartending
Full Story
KITCHEN DESIGNDouble Islands Put Pep in Kitchen Prep
With all that extra space for slicing and dicing, dual islands make even unsavory kitchen tasks palatable
Full Story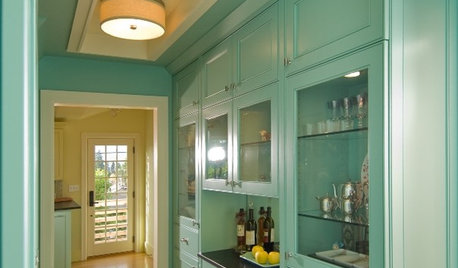
KITCHEN DESIGNPut Your Butler's Pantry to Work
You may not have a butler in your home, but a separate prep and serving area will make hosting a breeze
Full Story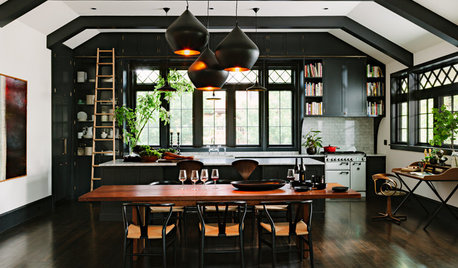
HOLIDAYSHoliday Party Prep: Ready Your Supplies
Take stock of serveware, wash off the dust and clear out the pantry now for low-stress entertaining later
Full Story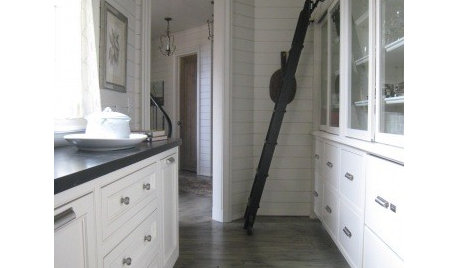
KITCHEN DESIGNGreat Space: The Butler's Pantry
Be your own butler and bartender with a mini prep, storage and serving space off the kitchen
Full Story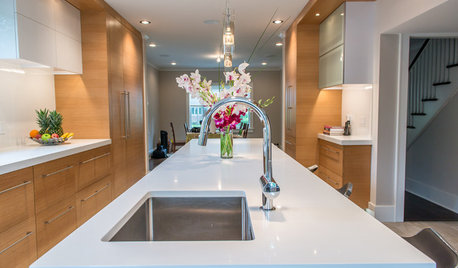
KITCHEN SINKSThe Case for 2 Kitchen Sinks
Here’s why you may want to have a prep and a cleanup sink — and the surprising reality about which is more important
Full Story
KITCHEN DESIGN8 Good Places for a Second Kitchen Sink
Divide and conquer cooking prep and cleanup by installing a second sink in just the right kitchen spot
Full Story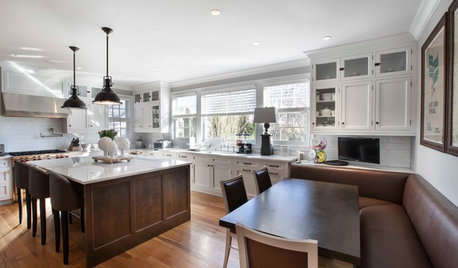
KITCHEN DESIGNKitchen of the Week: Great for the Chefs, Friendly to the Family
With a large island, a butler’s pantry, wine storage and more, this New York kitchen appeals to everyone in the house
Full Story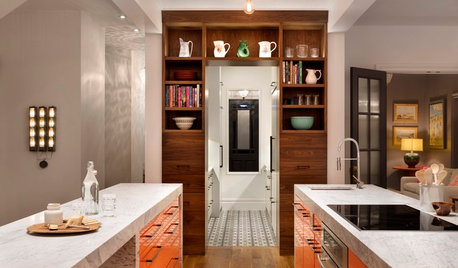
KITCHEN DESIGNChef's Kitchen Works Hard Yet Stays Pretty
A butler's pantry complete with refrigerator and dishwasher helps a restaurateur contain the mess when cooking and entertaining at home
Full Story
SELLING YOUR HOUSEKitchen Ideas: 8 Ways to Prep for Resale
Some key updates to your kitchen will help you sell your house. Here’s what you need to know
Full StorySponsored
Custom Craftsmanship & Construction Solutions in Franklin County





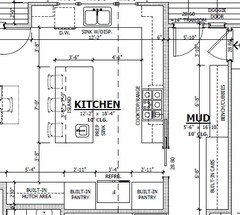


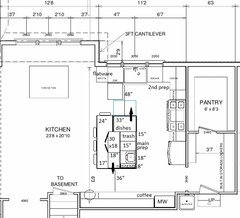
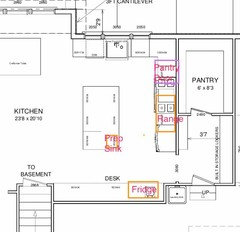

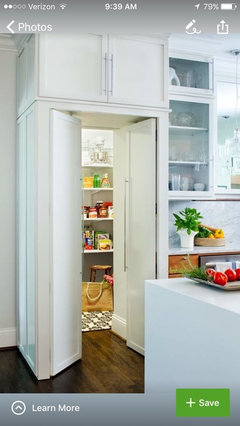

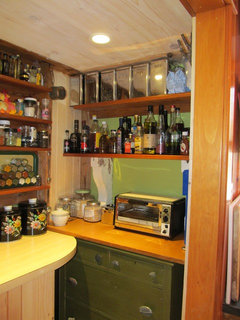





mama goose_gw zn6OH